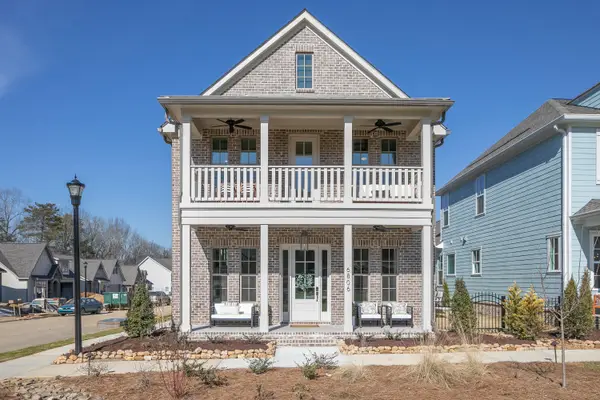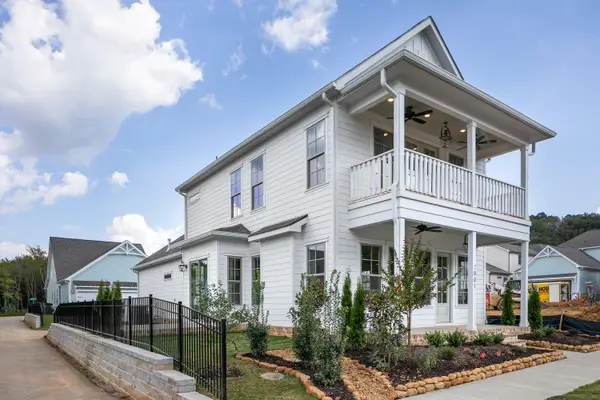1509 Courtland Drive, Hixson, TN 37343
Local realty services provided by:Better Homes and Gardens Real Estate Signature Brokers
1509 Courtland Drive,Hixson, TN 37343
$489,000
- 4 Beds
- 3 Baths
- 2,638 sq. ft.
- Single family
- Pending
Listed by:asher black
Office:keller williams realty
MLS#:1515678
Source:TN_CAR
Price summary
- Price:$489,000
- Price per sq. ft.:$185.37
- Monthly HOA dues:$25
About this home
This beautifully updated 4-bedroom, 2.5-bath home offers 2,638 sq ft of stylish, move-in-ready living. Located in a walkable, kid-friendly neighborhood with a strong sense of community, it has everything you've been looking for.
A manicured lawn and welcoming entry lead into a bright formal living room and elegant dining space with newly restained hardwood floors. The kitchen is a chef's dream with white-painted cabinets, granite countertops, new tile backsplash, a stand-alone island, stainless steel appliances, and a new refrigerator. Adjacent is a cozy family room featuring a remodeled stone fireplace and new luxury vinyl plank flooring.
The spacious primary suite is a retreat with a renovated ensuite bathroom—dual sinks, new tilework, and updated cabinetry. Three more bedrooms and another full bath offer plenty of space for family or guests.
Enjoy a screened-in back porch overlooking a private, fenced backyard with an improved drainage system. The home also includes a separate laundry room, an attached rear utility garage, EPB fiber internet, a new gas water heater, and a brand-new roof (May 2025).
Every inch of this home has been thoughtfully updated—move right in and start living your dream in Southland Pointe!
Contact an agent
Home facts
- Year built:2005
- Listing ID #:1515678
- Added:91 day(s) ago
- Updated:September 29, 2025 at 08:51 PM
Rooms and interior
- Bedrooms:4
- Total bathrooms:3
- Full bathrooms:2
- Half bathrooms:1
- Living area:2,638 sq. ft.
Heating and cooling
- Cooling:Central Air, Electric, Multi Units
- Heating:Heating, Natural Gas
Structure and exterior
- Roof:Shingle
- Year built:2005
- Building area:2,638 sq. ft.
- Lot area:0.25 Acres
Utilities
- Water:Public
- Sewer:Public Sewer, Sewer Connected
Finances and disclosures
- Price:$489,000
- Price per sq. ft.:$185.37
- Tax amount:$1,676
New listings near 1509 Courtland Drive
- New
 $347,500Active3 beds 2 baths1,682 sq. ft.
$347,500Active3 beds 2 baths1,682 sq. ft.4705 Overlook Lane, Hixson, TN 37343
MLS# 1521342Listed by: ZACH TAYLOR - CHATTANOOGA - New
 $529,000Active4 beds 3 baths2,641 sq. ft.
$529,000Active4 beds 3 baths2,641 sq. ft.1709 Arbor Landing Drive, Hixson, TN 37343
MLS# 1521307Listed by: LIVE IT! REALTY - New
 $265,000Active2 beds 2 baths1,052 sq. ft.
$265,000Active2 beds 2 baths1,052 sq. ft.1310 Leaside Lane, Hixson, TN 37343
MLS# 20254591Listed by: KW CLEVELAND - New
 $599,200Active3 beds 4 baths2,550 sq. ft.
$599,200Active3 beds 4 baths2,550 sq. ft.184 Charming Place #184, Hixson, TN 37343
MLS# 1521290Listed by: GREENTECH HOMES LLC - New
 $540,000Active3 beds 3 baths2,200 sq. ft.
$540,000Active3 beds 3 baths2,200 sq. ft.227 Charming Place #227, Hixson, TN 37343
MLS# 1521291Listed by: GREENTECH HOMES LLC - New
 $550,000Active4 beds 3 baths3,138 sq. ft.
$550,000Active4 beds 3 baths3,138 sq. ft.6424 Lake Shadows Circle, Hixson, TN 37343
MLS# 1521280Listed by: UNITED REAL ESTATE EXPERTS - New
 $599,000Active4 beds 3 baths2,700 sq. ft.
$599,000Active4 beds 3 baths2,700 sq. ft.38 Little Sorrel Road #38, Hixson, TN 37343
MLS# 1521270Listed by: GREENTECH HOMES LLC - New
 $546,000Active3 beds 3 baths2,250 sq. ft.
$546,000Active3 beds 3 baths2,250 sq. ft.1358 Little Sorrel Road #36, Hixson, TN 37343
MLS# 1521267Listed by: GREENTECH HOMES LLC - New
 $285,000Active4 beds 2 baths1,649 sq. ft.
$285,000Active4 beds 2 baths1,649 sq. ft.707 Charlee Lane, Hixson, TN 37343
MLS# 1521111Listed by: KELLER WILLIAMS REALTY - New
 $661,000Active4 beds 4 baths3,451 sq. ft.
$661,000Active4 beds 4 baths3,451 sq. ft.1924 Bay Pointe Drive, Hixson, TN 37343
MLS# 3002556Listed by: GREATER DOWNTOWN REALTY DBA KELLER WILLIAMS REALTY
