1631 Starboard Drive, Hixson, TN 37343
Local realty services provided by:Better Homes and Gardens Real Estate Signature Brokers
1631 Starboard Drive,Hixson, TN 37343
$495,000
- 4 Beds
- 3 Baths
- 2,412 sq. ft.
- Single family
- Active
Listed by:denise leach
Office:united real estate experts
MLS#:1515891
Source:TN_CAR
Price summary
- Price:$495,000
- Price per sq. ft.:$205.22
About this home
Welcome home to this charming residence where timeless character meets thoughtful modern updates, all designed with comfortable living in mind. This well-maintained 4 bedroom/2.5 bath home features a private living and dining area, the spacious family room has a gas log fireplace with a lime-washed brick surround. The kitchen opens to a screened porch-perfect for morning coffee or relaxing evenings when you may be greeted by a family of deer. Enjoy four bedrooms and two full baths all on one convenient level. The primary suite includes both a sizable walk-in and separate additional closet, the floored walkout attic with convenient access provides a usable space for seasonal decor. From summer to fall, step outside to your personal in ground pool offering a perfect respite for warm Tennessee days. The large fenced in lot is ideal for pets and outdoor entertaining-the property line extends beyond the fence adding space and flexibility. This 4 bedroom, 2.5 bath with all the updates makes for enjoyable indoor and outdoor living. Owner will provide a list of updates. Please Note not included on the list of updates is the Architectural Shingle roof replaced on September 10th, 2025. Wireless security cameras not included.
Contact an agent
Home facts
- Year built:1975
- Listing ID #:1515891
- Added:85 day(s) ago
- Updated:September 11, 2025 at 11:51 PM
Rooms and interior
- Bedrooms:4
- Total bathrooms:3
- Full bathrooms:2
- Half bathrooms:1
- Living area:2,412 sq. ft.
Heating and cooling
- Cooling:Central Air, Electric, Multi Units
- Heating:Central, Heating, Natural Gas
Structure and exterior
- Roof:Shingle
- Year built:1975
- Building area:2,412 sq. ft.
- Lot area:0.86 Acres
Utilities
- Water:Public
- Sewer:Public Sewer, Sewer Connected
Finances and disclosures
- Price:$495,000
- Price per sq. ft.:$205.22
- Tax amount:$2,923
New listings near 1631 Starboard Drive
- New
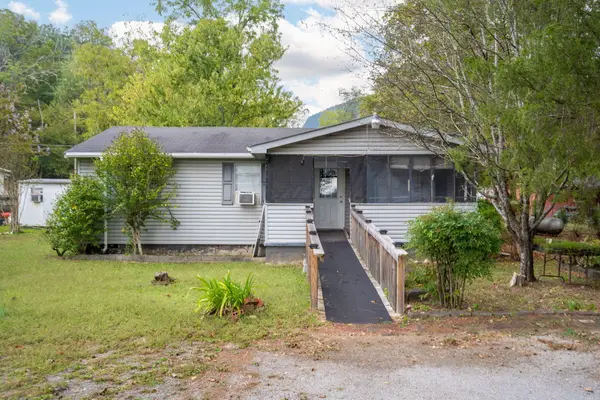 $132,000Active3 beds 1 baths1,136 sq. ft.
$132,000Active3 beds 1 baths1,136 sq. ft.805 Pickett Gulf Road, Hixson, TN 37343
MLS# 3001481Listed by: SIMPLIHOM - New
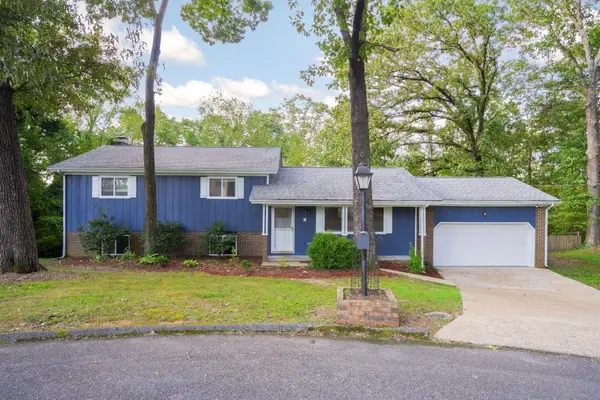 $395,000Active4 beds 3 baths2,084 sq. ft.
$395,000Active4 beds 3 baths2,084 sq. ft.1000 Olde Mill Lane, Hixson, TN 37343
MLS# 1521081Listed by: WORKING MOMS REALTY LLC 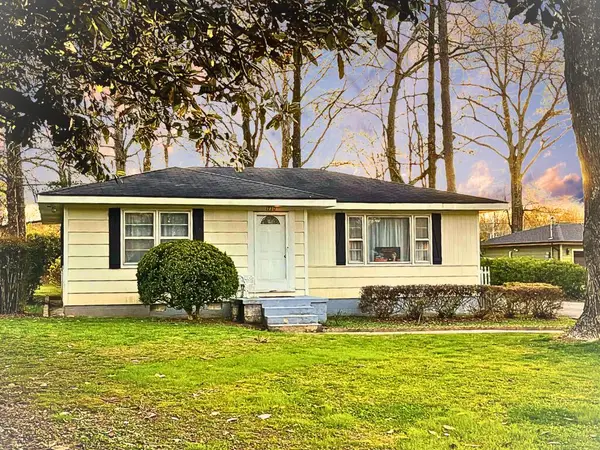 $235,900Pending2 beds 1 baths992 sq. ft.
$235,900Pending2 beds 1 baths992 sq. ft.1710 Longview Street, Hixson, TN 37343
MLS# 1521072Listed by: ZACH TAYLOR - CHATTANOOGA- Open Sun, 2 to 4pmNew
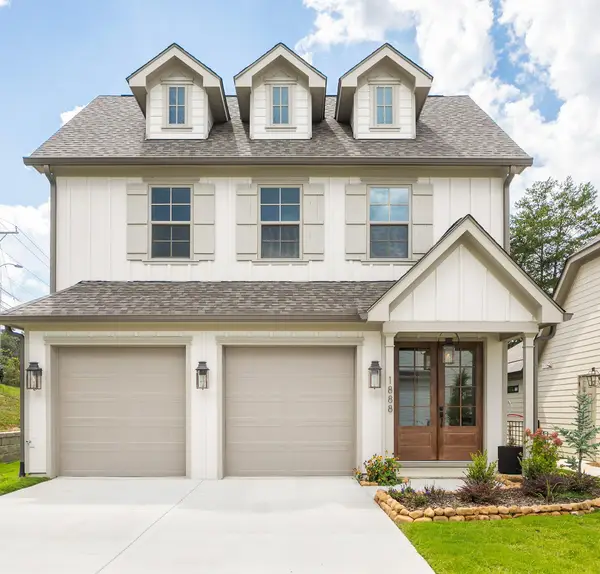 $549,000Active3 beds 4 baths2,150 sq. ft.
$549,000Active3 beds 4 baths2,150 sq. ft.1888 Emmeline Way #07, Hixson, TN 37343
MLS# 1521068Listed by: GREENTECH HOMES LLC - New
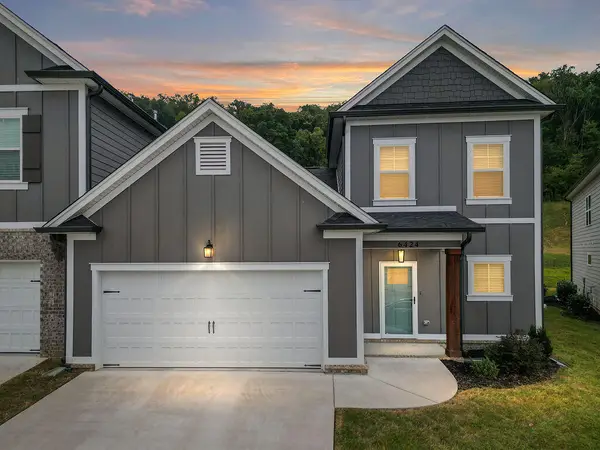 $414,900Active3 beds 3 baths2,097 sq. ft.
$414,900Active3 beds 3 baths2,097 sq. ft.6424 Serenade Lane, Hixson, TN 37343
MLS# 1521061Listed by: CRYE-LEIKE, REALTORS - New
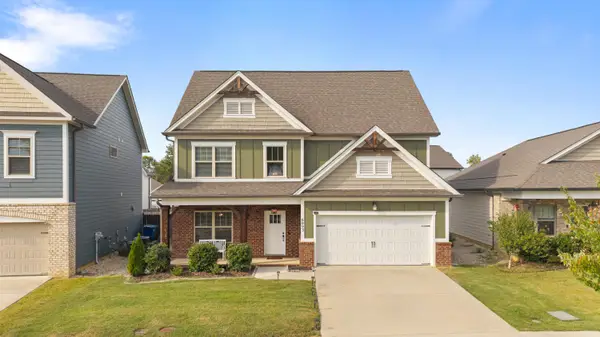 $485,000Active4 beds 3 baths2,388 sq. ft.
$485,000Active4 beds 3 baths2,388 sq. ft.6093 Amber Forest Trail, Hixson, TN 37343
MLS# 1521046Listed by: K W CLEVELAND - New
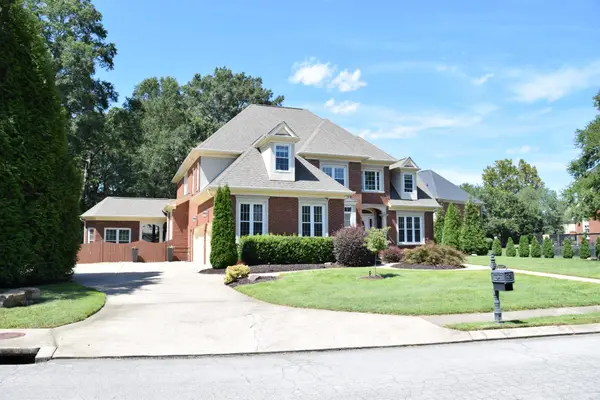 $750,000Active4 beds 4 baths4,381 sq. ft.
$750,000Active4 beds 4 baths4,381 sq. ft.6419 Camdendown Lane, Hixson, TN 37343
MLS# 2994251Listed by: UNITED REAL ESTATE EXPERTS - New
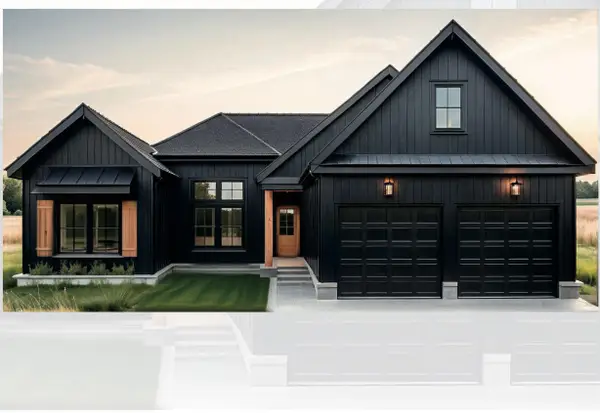 $559,000Active4 beds 3 baths2,382 sq. ft.
$559,000Active4 beds 3 baths2,382 sq. ft.7091 Paxton Circle, Hixson, TN 37343
MLS# 20254509Listed by: THE GROUP REAL ESTATE BROKERAGE - Open Sun, 2 to 4pmNew
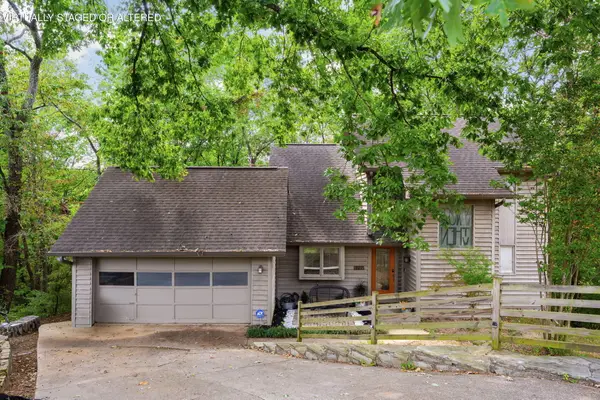 $400,000Active4 beds 4 baths2,967 sq. ft.
$400,000Active4 beds 4 baths2,967 sq. ft.1722 Lake Wood Circle, Hixson, TN 37343
MLS# 1521024Listed by: KELLER WILLIAMS REALTY - New
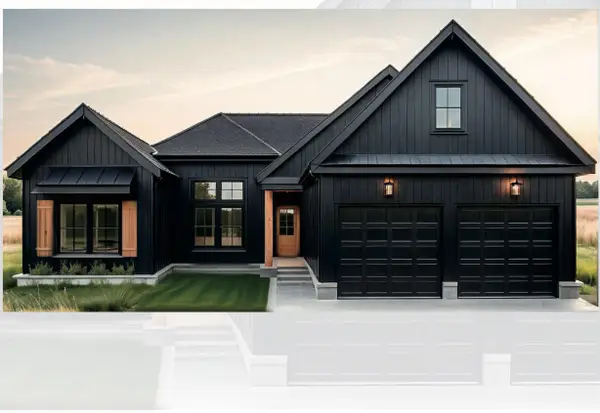 $559,000Active4 beds 3 baths2,382 sq. ft.
$559,000Active4 beds 3 baths2,382 sq. ft.7091 Paxton Circle #39, Hixson, TN 37343
MLS# 1521025Listed by: THE GROUP REAL ESTATE BROKERAGE
