511 Marlow Drive, Hixson, TN 37343
Local realty services provided by:Better Homes and Gardens Real Estate Signature Brokers
511 Marlow Drive,Hixson, TN 37343
$295,000
- 3 Beds
- 2 Baths
- 1,680 sq. ft.
- Single family
- Pending
Listed by:kerry w payne
Office:weichert realtors-the space place
MLS#:1517080
Source:TN_CAR
Price summary
- Price:$295,000
- Price per sq. ft.:$175.6
About this home
This fantastic ONE LEVEL home is calling YOUR name! Features 3 bedrooms, oversized bonus room (currently being used as 4th bedroom) a gorgeous living room with tons of natural light, sunroom, HUGE backyard and 1.5 baths! You don't want to miss your opportunity to own this gem! From the moment you walk in the door you can truly see the character of this home. From the brick entry way and gleaming hardwood floors to the unique overhead storage in the closets, it is just welcoming and functionable. The half bath has an area ready for you to just add a shower and then you now have 2 full bathrooms! The bonus room is huge and could be used for so many different things! Could easily convert to a teen or mother-in-law suite with a separate entrance, an office, playroom or home gym. The sunroom is currently set up as a music room but would be a great place for your morning coffee or a cozy reading nook. Did I mention the HUGE backyard that is ideal for a garden, pets, children or the perfect social spot for your cookouts! This home truly does have so much to offer so schedule YOUR showing and make 511 MARLOW DRIVE YOUR HOME SWEET HOME TODAY! Tenant occupied.
Contact an agent
Home facts
- Year built:1959
- Listing ID #:1517080
- Added:66 day(s) ago
- Updated:September 23, 2025 at 03:52 PM
Rooms and interior
- Bedrooms:3
- Total bathrooms:2
- Full bathrooms:1
- Half bathrooms:1
- Living area:1,680 sq. ft.
Heating and cooling
- Cooling:Central Air, Electric
- Heating:Ceiling, Electric, Heating
Structure and exterior
- Roof:Shingle
- Year built:1959
- Building area:1,680 sq. ft.
- Lot area:0.43 Acres
Utilities
- Water:Public, Water Connected
- Sewer:Public Sewer, Sewer Connected
Finances and disclosures
- Price:$295,000
- Price per sq. ft.:$175.6
- Tax amount:$2,216
New listings near 511 Marlow Drive
- New
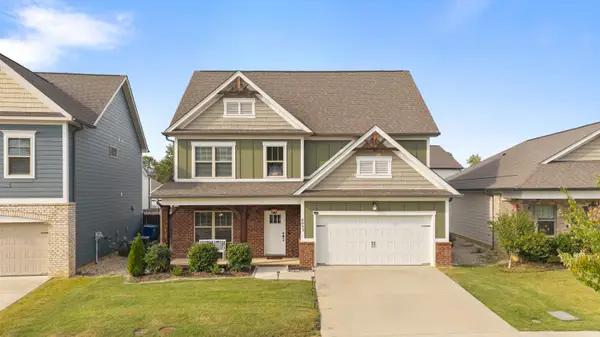 $485,000Active4 beds 3 baths2,388 sq. ft.
$485,000Active4 beds 3 baths2,388 sq. ft.6093 Amber Forest Trail, Hixson, TN 37343
MLS# 20254544Listed by: KW CLEVELAND - New
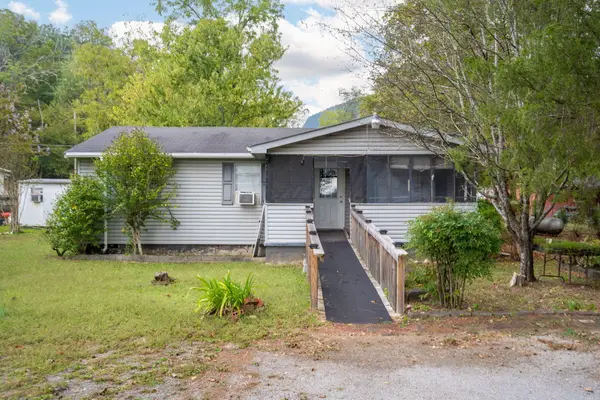 $132,000Active3 beds 1 baths1,136 sq. ft.
$132,000Active3 beds 1 baths1,136 sq. ft.805 Pickett Gulf Road, Hixson, TN 37343
MLS# 3001481Listed by: SIMPLIHOM - New
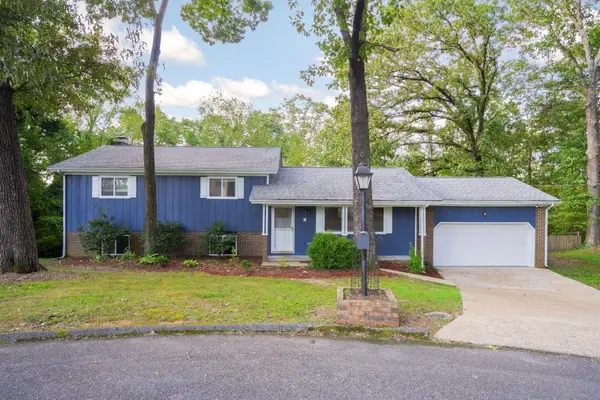 $395,000Active4 beds 3 baths2,084 sq. ft.
$395,000Active4 beds 3 baths2,084 sq. ft.1000 Olde Mill Lane, Hixson, TN 37343
MLS# 1521081Listed by: WORKING MOMS REALTY LLC 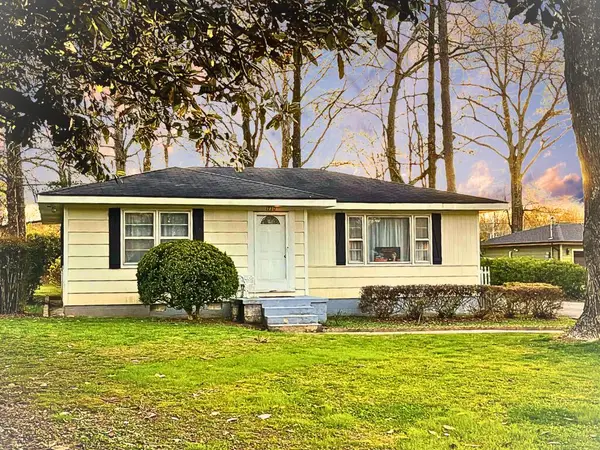 $235,900Pending2 beds 1 baths992 sq. ft.
$235,900Pending2 beds 1 baths992 sq. ft.1710 Longview Street, Hixson, TN 37343
MLS# 1521072Listed by: ZACH TAYLOR - CHATTANOOGA- Open Sun, 2 to 4pmNew
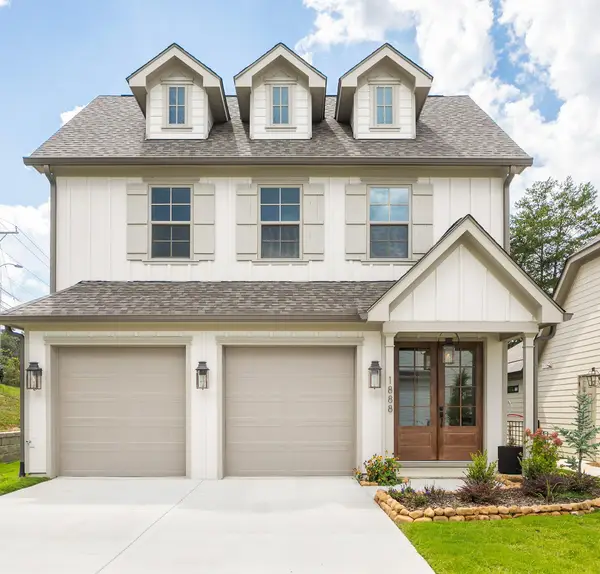 $549,000Active3 beds 4 baths2,150 sq. ft.
$549,000Active3 beds 4 baths2,150 sq. ft.1888 Emmeline Way #07, Hixson, TN 37343
MLS# 1521068Listed by: GREENTECH HOMES LLC - New
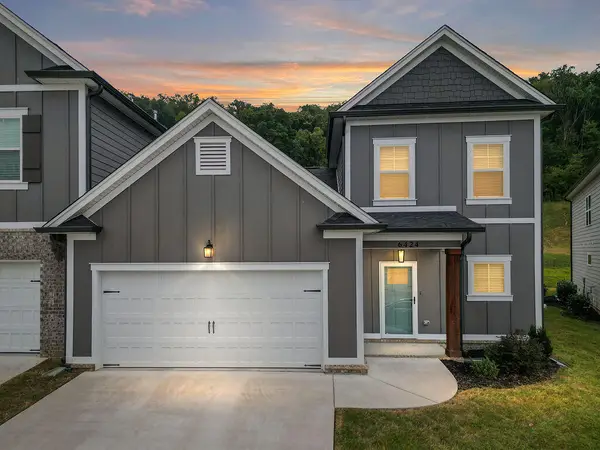 $414,900Active3 beds 3 baths2,097 sq. ft.
$414,900Active3 beds 3 baths2,097 sq. ft.6424 Serenade Lane, Hixson, TN 37343
MLS# 1521061Listed by: CRYE-LEIKE, REALTORS - New
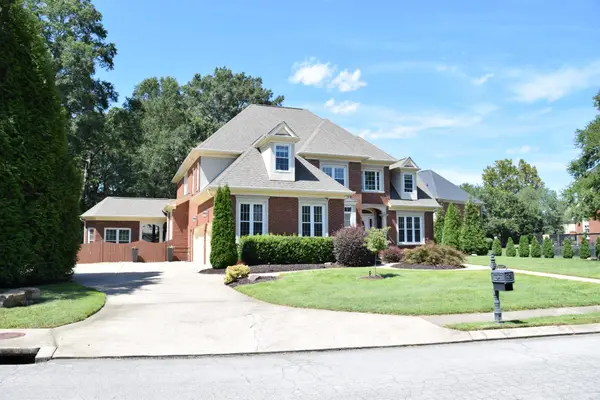 $750,000Active4 beds 4 baths4,381 sq. ft.
$750,000Active4 beds 4 baths4,381 sq. ft.6419 Camdendown Lane, Hixson, TN 37343
MLS# 2994251Listed by: UNITED REAL ESTATE EXPERTS - New
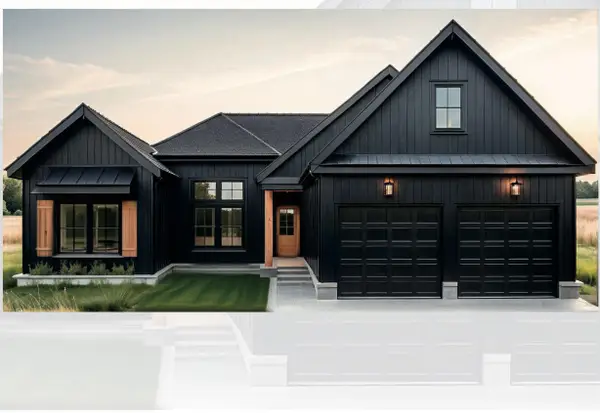 $559,000Active4 beds 3 baths2,382 sq. ft.
$559,000Active4 beds 3 baths2,382 sq. ft.7091 Paxton Circle, Hixson, TN 37343
MLS# 20254509Listed by: THE GROUP REAL ESTATE BROKERAGE - Open Sun, 2 to 4pmNew
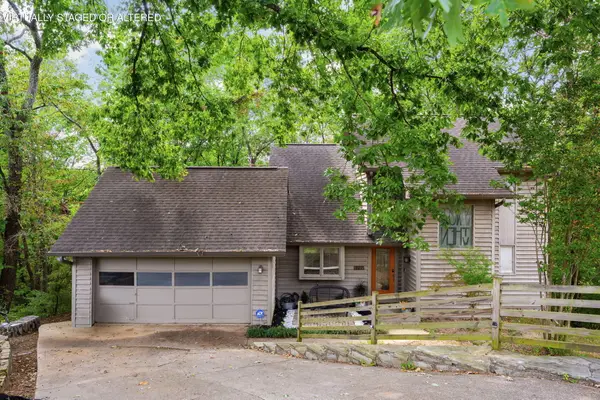 $400,000Active4 beds 4 baths2,967 sq. ft.
$400,000Active4 beds 4 baths2,967 sq. ft.1722 Lake Wood Circle, Hixson, TN 37343
MLS# 1521024Listed by: KELLER WILLIAMS REALTY - New
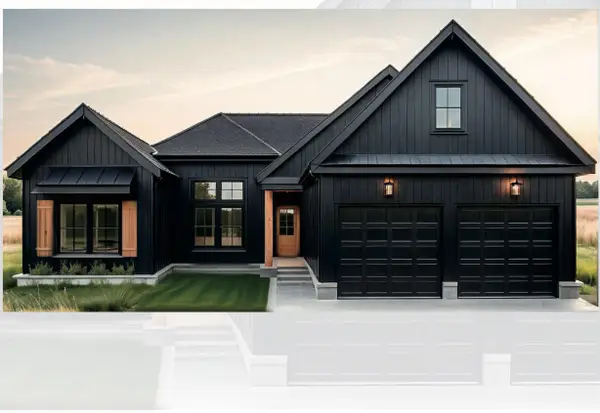 $559,000Active4 beds 3 baths2,382 sq. ft.
$559,000Active4 beds 3 baths2,382 sq. ft.7091 Paxton Circle #39, Hixson, TN 37343
MLS# 1521025Listed by: THE GROUP REAL ESTATE BROKERAGE
