5508 Seagrove Lane, Hixson, TN 37343
Local realty services provided by:Better Homes and Gardens Real Estate Signature Brokers
5508 Seagrove Lane,Hixson, TN 37343
$489,900
- 4 Beds
- 3 Baths
- 2,600 sq. ft.
- Single family
- Pending
Listed by:annette clark nutt
Office:keller williams realty
MLS#:1511525
Source:TN_CAR
Price summary
- Price:$489,900
- Price per sq. ft.:$188.42
About this home
Welcome to 5508 Seagrove Lane located in the heart of Hixson, TN in the beautiful Amberbrook Gardens! This stunning home features four bedrooms, two and half baths. A spacious living room with a stone front fireplace which is open to the kitchen and dining room. The kitchen offers impeccable custom cabinetry with granite countertops, separate pantry, coffee bar, dishwasher, disposal, stainless steel stove and microwave. The master suite includes hardwood floors, trey ceiling and private master bathroom with dual sinks, tiled shower, jetted tub, and walk in closet. As you enter from the garage you will love the addition of the custom coat bench, perfect for storing jackets etc as you come in the door. The laundry room is conveniently located on the main level as well. Upstairs, you will find a huge bonus room, an additional flex space that could serve as a fourth bedroom or office, two more nice size bedrooms and full bath. After a long summer day, you will enjoy relaxing on the screened in back porch that overlooks the level fenced in backyard!
Contact an agent
Home facts
- Year built:2012
- Listing ID #:1511525
- Added:153 day(s) ago
- Updated:September 18, 2025 at 01:34 PM
Rooms and interior
- Bedrooms:4
- Total bathrooms:3
- Full bathrooms:2
- Half bathrooms:1
- Living area:2,600 sq. ft.
Heating and cooling
- Cooling:Central Air, Electric, Multi Units
- Heating:Central, Electric, Heating
Structure and exterior
- Roof:Shingle
- Year built:2012
- Building area:2,600 sq. ft.
Utilities
- Water:Public
- Sewer:Public Sewer, Sewer Connected
Finances and disclosures
- Price:$489,900
- Price per sq. ft.:$188.42
- Tax amount:$3,577
New listings near 5508 Seagrove Lane
- New
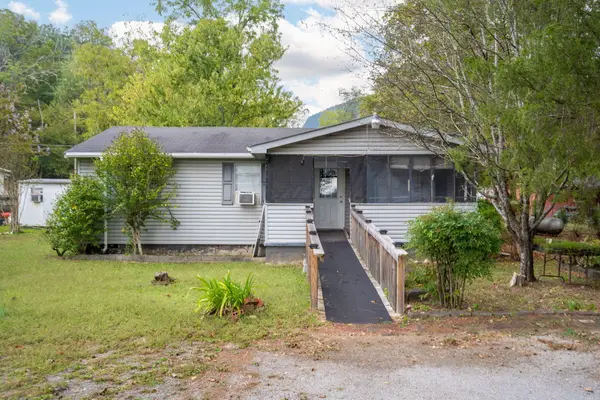 $132,000Active3 beds 1 baths1,136 sq. ft.
$132,000Active3 beds 1 baths1,136 sq. ft.805 Pickett Gulf Road, Hixson, TN 37343
MLS# 3001481Listed by: SIMPLIHOM - New
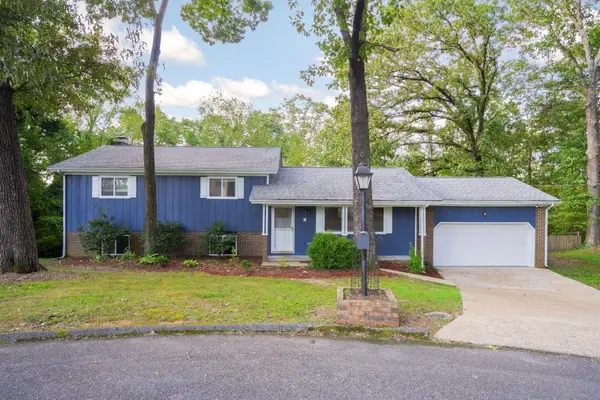 $395,000Active4 beds 3 baths2,084 sq. ft.
$395,000Active4 beds 3 baths2,084 sq. ft.1000 Olde Mill Lane, Hixson, TN 37343
MLS# 1521081Listed by: WORKING MOMS REALTY LLC 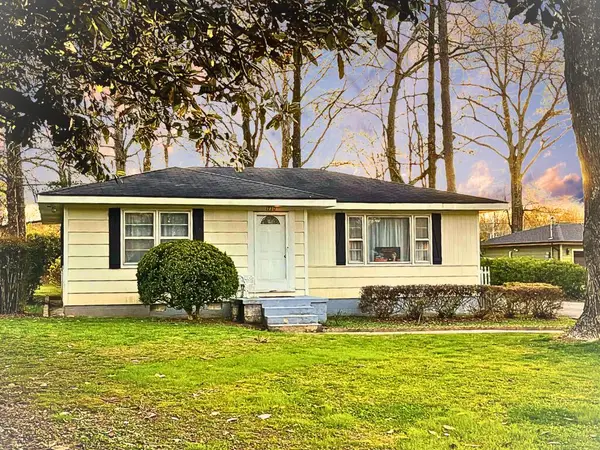 $235,900Pending2 beds 1 baths992 sq. ft.
$235,900Pending2 beds 1 baths992 sq. ft.1710 Longview Street, Hixson, TN 37343
MLS# 1521072Listed by: ZACH TAYLOR - CHATTANOOGA- Open Sun, 2 to 4pmNew
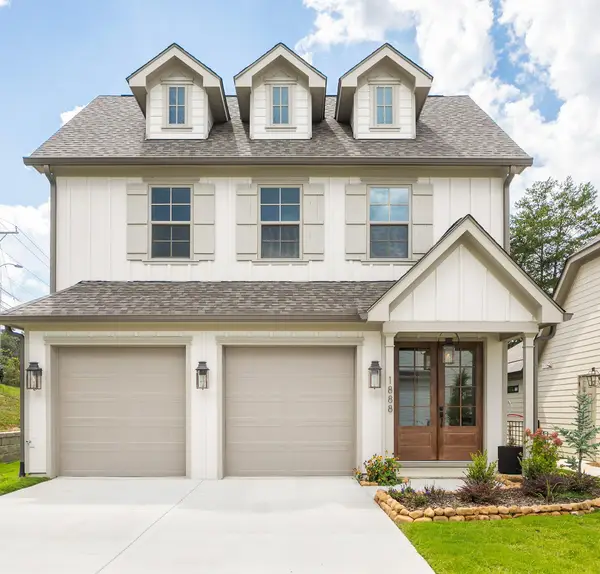 $549,000Active3 beds 4 baths2,150 sq. ft.
$549,000Active3 beds 4 baths2,150 sq. ft.1888 Emmeline Way #07, Hixson, TN 37343
MLS# 1521068Listed by: GREENTECH HOMES LLC - New
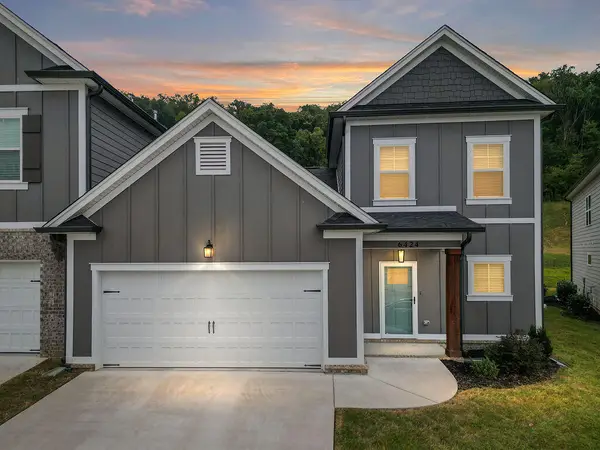 $414,900Active3 beds 3 baths2,097 sq. ft.
$414,900Active3 beds 3 baths2,097 sq. ft.6424 Serenade Lane, Hixson, TN 37343
MLS# 1521061Listed by: CRYE-LEIKE, REALTORS - New
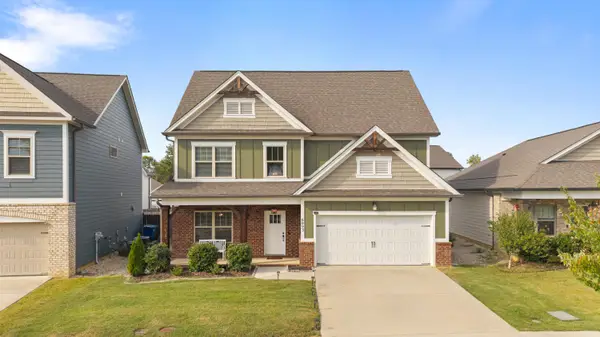 $485,000Active4 beds 3 baths2,388 sq. ft.
$485,000Active4 beds 3 baths2,388 sq. ft.6093 Amber Forest Trail, Hixson, TN 37343
MLS# 1521046Listed by: K W CLEVELAND - New
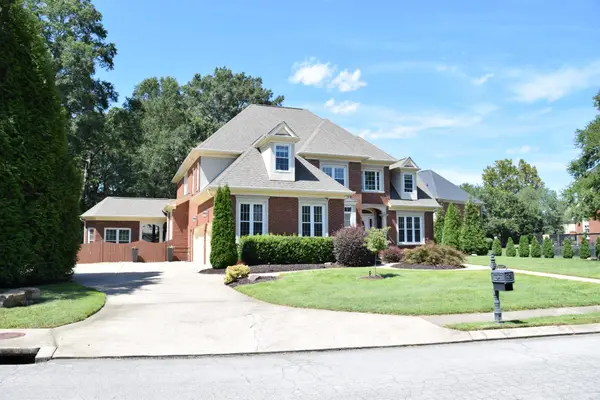 $750,000Active4 beds 4 baths4,381 sq. ft.
$750,000Active4 beds 4 baths4,381 sq. ft.6419 Camdendown Lane, Hixson, TN 37343
MLS# 2994251Listed by: UNITED REAL ESTATE EXPERTS - New
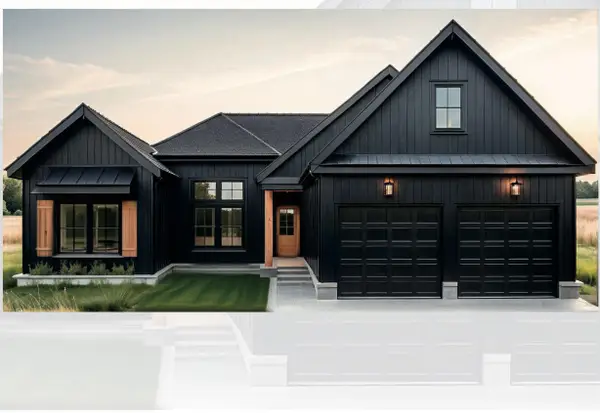 $559,000Active4 beds 3 baths2,382 sq. ft.
$559,000Active4 beds 3 baths2,382 sq. ft.7091 Paxton Circle, Hixson, TN 37343
MLS# 20254509Listed by: THE GROUP REAL ESTATE BROKERAGE - Open Sun, 2 to 4pmNew
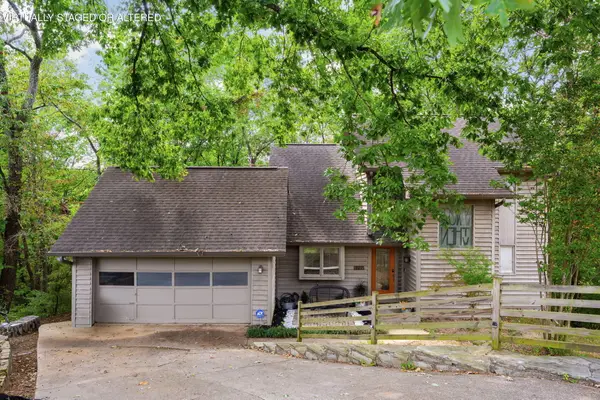 $400,000Active4 beds 4 baths2,967 sq. ft.
$400,000Active4 beds 4 baths2,967 sq. ft.1722 Lake Wood Circle, Hixson, TN 37343
MLS# 1521024Listed by: KELLER WILLIAMS REALTY - New
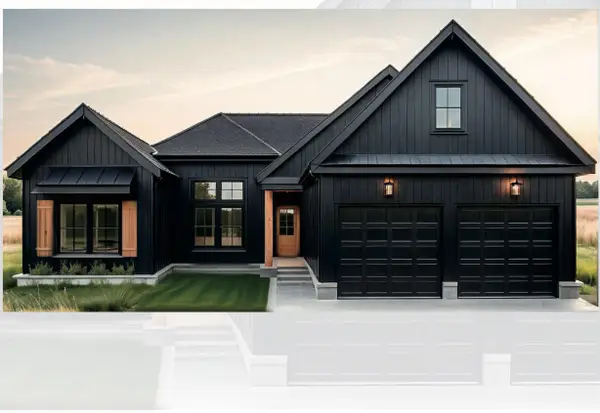 $559,000Active4 beds 3 baths2,382 sq. ft.
$559,000Active4 beds 3 baths2,382 sq. ft.7091 Paxton Circle #39, Hixson, TN 37343
MLS# 1521025Listed by: THE GROUP REAL ESTATE BROKERAGE
