5940 Sunset Canyon Drive, Hixson, TN 37343
Local realty services provided by:Better Homes and Gardens Real Estate Signature Brokers
5940 Sunset Canyon Drive,Hixson, TN 37343
$618,000
- 4 Beds
- 2 Baths
- 2,500 sq. ft.
- Single family
- Active
Listed by:kim snyder
Office:united real estate experts
MLS#:1510155
Source:TN_CAR
Price summary
- Price:$618,000
- Price per sq. ft.:$247.2
- Monthly HOA dues:$41.25
About this home
Beautiful One Story Home with a Bonus Room located in the very desired Canyons Subdivision in the Falling Water Community. This home has just had the interior freshly painted throughout in a light and bright tasteful neutral color and features an Open Floor Plan, Hardwood Floors, Vaulted Ceiling and everything you need on one level. The only thing upstairs is a generous size Bonus Room. The Great Room is open to the beautiful kitchen with stainless appliances, granite countertops, pantry and a breakfast area. There is a separate dining room that is also open to the kitchen and great room. The bedrooms are a split bedroom design with the large primary bedroom on one side of the home and it features a walk in closet, coffered ceiling and en suite bath with separate walk in tiled shower. bathtub, double vanities and granite countertops. There are three other bedrooms with a large second full bathroom. You will enjoy the screened in porch off the kitchen facing a level fenced in private back yard and you also have a covered rocking chair front porch. The double garage is a true two car garage where you can actually park two vehicles Seller has had the exterior painted one year ago. The neighborhood offers a community pool, playground and sidewalks for a sense of community. County only taxes but yet so convenient to everything you need. Easy access to I-27 and Chattanooga. Schedule an appointment to see all this home has to offer.
Contact an agent
Home facts
- Year built:2014
- Listing ID #:1510155
- Added:177 day(s) ago
- Updated:August 25, 2025 at 03:35 AM
Rooms and interior
- Bedrooms:4
- Total bathrooms:2
- Full bathrooms:2
- Living area:2,500 sq. ft.
Heating and cooling
- Cooling:Central Air, Electric
- Heating:Central, Electric, Heating
Structure and exterior
- Roof:Shingle
- Year built:2014
- Building area:2,500 sq. ft.
- Lot area:0.25 Acres
Utilities
- Water:Public, Water Available, Water Connected
- Sewer:Public Sewer, Sewer Connected
Finances and disclosures
- Price:$618,000
- Price per sq. ft.:$247.2
- Tax amount:$2,305
New listings near 5940 Sunset Canyon Drive
- New
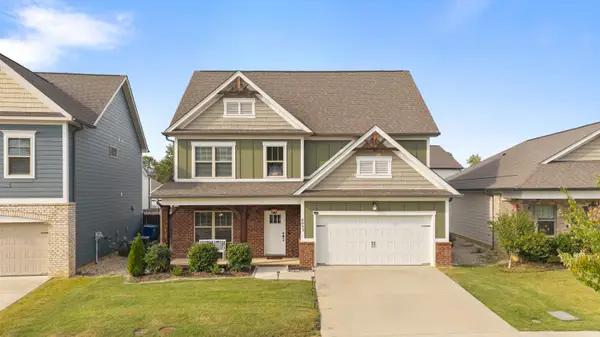 $485,000Active4 beds 3 baths2,388 sq. ft.
$485,000Active4 beds 3 baths2,388 sq. ft.6093 Amber Forest Trail, Hixson, TN 37343
MLS# 20254544Listed by: KW CLEVELAND - New
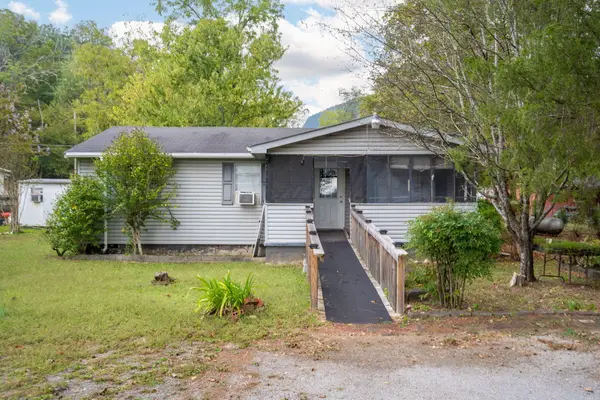 $132,000Active3 beds 1 baths1,136 sq. ft.
$132,000Active3 beds 1 baths1,136 sq. ft.805 Pickett Gulf Road, Hixson, TN 37343
MLS# 3001481Listed by: SIMPLIHOM - New
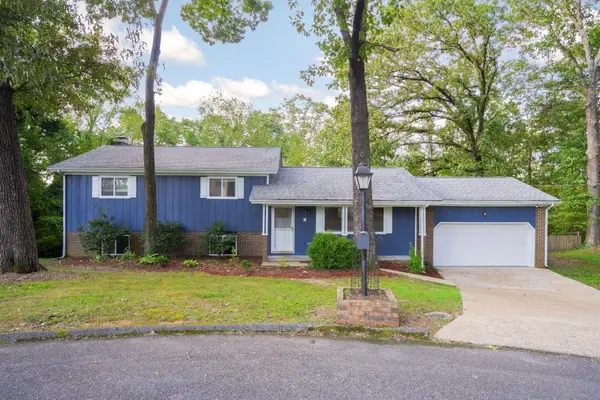 $395,000Active4 beds 3 baths2,084 sq. ft.
$395,000Active4 beds 3 baths2,084 sq. ft.1000 Olde Mill Lane, Hixson, TN 37343
MLS# 1521081Listed by: WORKING MOMS REALTY LLC 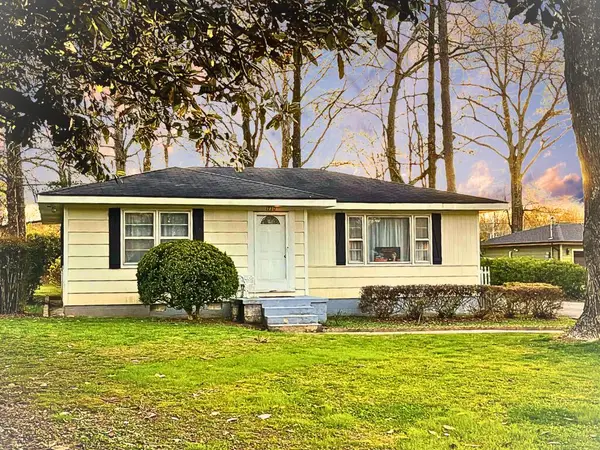 $235,900Pending2 beds 1 baths992 sq. ft.
$235,900Pending2 beds 1 baths992 sq. ft.1710 Longview Street, Hixson, TN 37343
MLS# 1521072Listed by: ZACH TAYLOR - CHATTANOOGA- Open Sun, 2 to 4pmNew
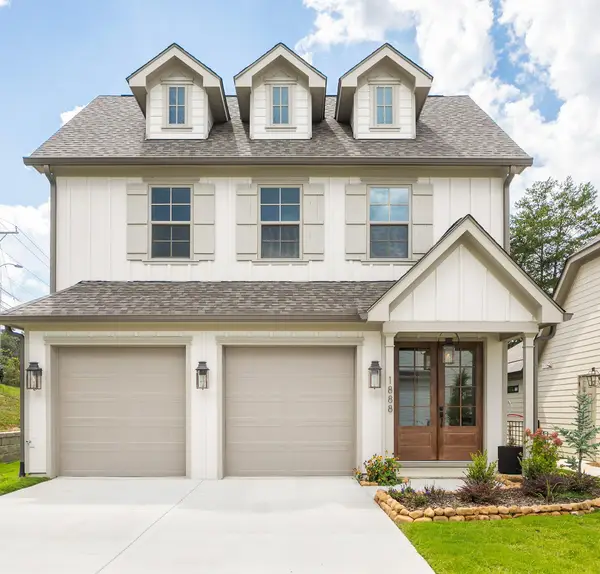 $549,000Active3 beds 4 baths2,150 sq. ft.
$549,000Active3 beds 4 baths2,150 sq. ft.1888 Emmeline Way #07, Hixson, TN 37343
MLS# 1521068Listed by: GREENTECH HOMES LLC - New
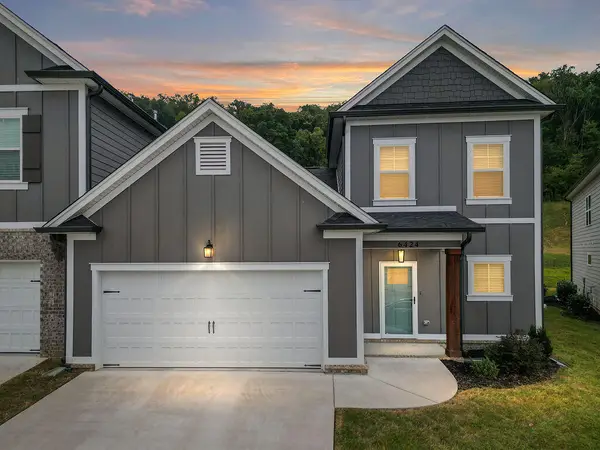 $414,900Active3 beds 3 baths2,097 sq. ft.
$414,900Active3 beds 3 baths2,097 sq. ft.6424 Serenade Lane, Hixson, TN 37343
MLS# 1521061Listed by: CRYE-LEIKE, REALTORS - New
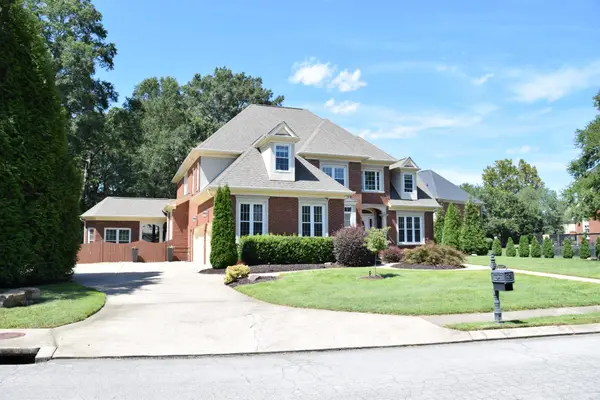 $750,000Active4 beds 4 baths4,381 sq. ft.
$750,000Active4 beds 4 baths4,381 sq. ft.6419 Camdendown Lane, Hixson, TN 37343
MLS# 2994251Listed by: UNITED REAL ESTATE EXPERTS - New
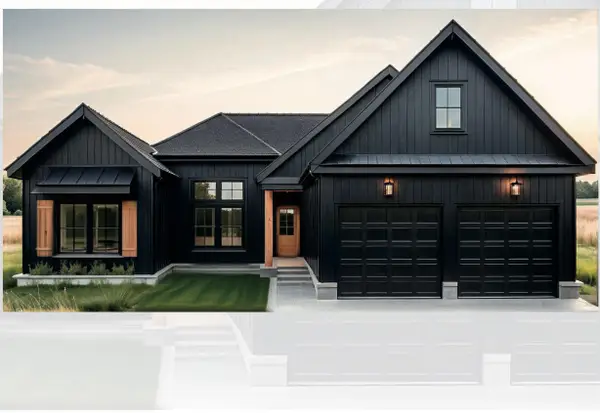 $559,000Active4 beds 3 baths2,382 sq. ft.
$559,000Active4 beds 3 baths2,382 sq. ft.7091 Paxton Circle, Hixson, TN 37343
MLS# 20254509Listed by: THE GROUP REAL ESTATE BROKERAGE - Open Sun, 2 to 4pmNew
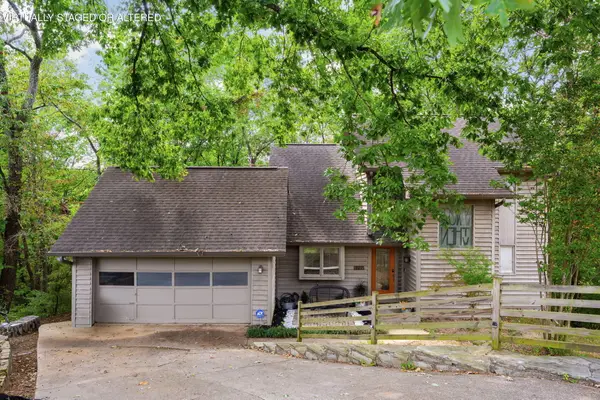 $400,000Active4 beds 4 baths2,967 sq. ft.
$400,000Active4 beds 4 baths2,967 sq. ft.1722 Lake Wood Circle, Hixson, TN 37343
MLS# 1521024Listed by: KELLER WILLIAMS REALTY - New
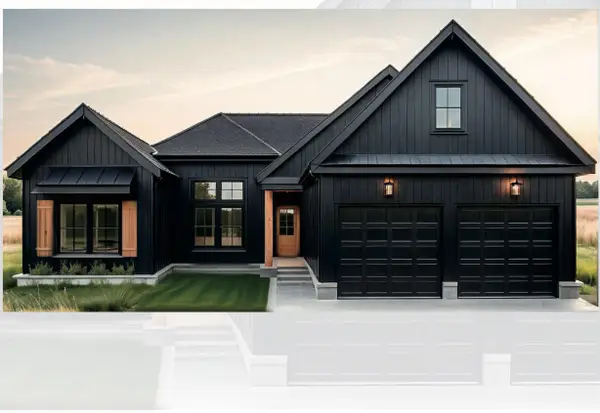 $559,000Active4 beds 3 baths2,382 sq. ft.
$559,000Active4 beds 3 baths2,382 sq. ft.7091 Paxton Circle #39, Hixson, TN 37343
MLS# 1521025Listed by: THE GROUP REAL ESTATE BROKERAGE
