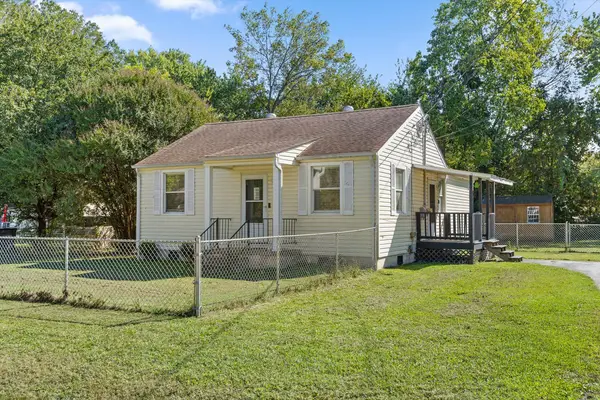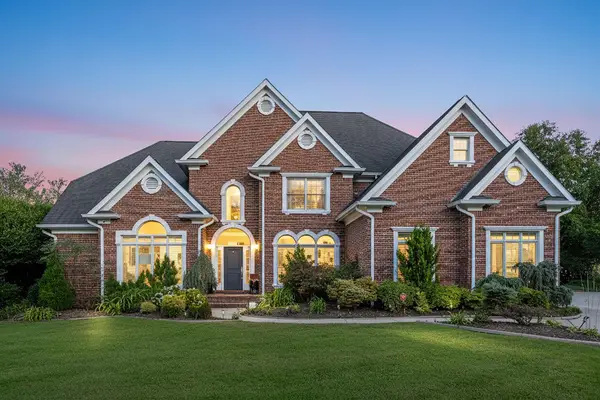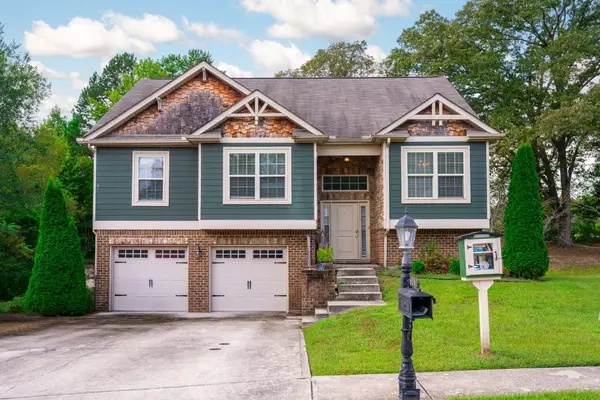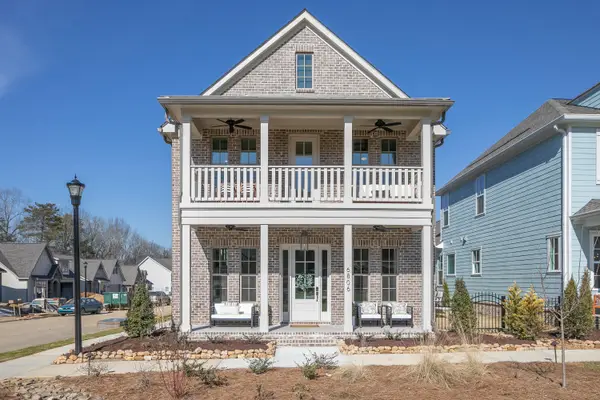5977 Crestview Drive, Hixson, TN 37343
Local realty services provided by:Better Homes and Gardens Real Estate Signature Brokers
5977 Crestview Drive,Hixson, TN 37343
$749,000
- 4 Beds
- 3 Baths
- 3,052 sq. ft.
- Single family
- Active
Upcoming open houses
- Sat, Oct 0401:00 pm - 03:00 pm
Listed by:annette clark nutt
Office:keller williams realty
MLS#:1519685
Source:TN_CAR
Price summary
- Price:$749,000
- Price per sq. ft.:$245.41
About this home
Don't miss out on this amazing home with amazing views! This beautiful four-bedroom home is perfectly situated to take full advantage of the breathtaking mountain views. The home features a resurfaced Gunite in-ground Pool that is complemented by added seating. The additional back yard has been cleared from trees and brush, allowing for unobstructed views and more area to develop your backyard dream! Entering the home, you will love the hardwood floors that flow throughout. The spacious kitchen features custom cabinetry, granite countertops, and top-of-the-line Bosch appliances including a gas-cooktop. The sunroom is the perfect spot to relax while taking in the pool and the year-round views of Signal Mountain. This sunroom offers plenty of natural light, perfect for reading your favorite book or just relaxing. The finished basement provides additional living space, with a utility room offering extra storage or space for your own workshop. The basement lends itself to so many different options a game room, media room, office, an additional bedroom, the possibilities are endless! The seller has added all new LVP through out the basement, making it not only beautiful but easy to care for. The roof 30-year roof is only a couple years old, an entirely newer gutter system with gutter guards, and updated downspouts and drains. Top of the line HVAC unit and Platinum Series heat pump, offering perfect comfort for all seasons. Schedule your showing today, views like this don't come available that often! Interior photos coming soon. Open house THIS SUNDAY 3/2/25 2-4 PM.
Contact an agent
Home facts
- Year built:1987
- Listing ID #:1519685
- Added:224 day(s) ago
- Updated:October 01, 2025 at 03:39 PM
Rooms and interior
- Bedrooms:4
- Total bathrooms:3
- Full bathrooms:2
- Half bathrooms:1
- Living area:3,052 sq. ft.
Heating and cooling
- Cooling:Central Air, Electric
- Heating:Central, Electric, Heating
Structure and exterior
- Roof:Asphalt, Shingle
- Year built:1987
- Building area:3,052 sq. ft.
- Lot area:0.57 Acres
Utilities
- Water:Public
- Sewer:Public Sewer, Sewer Connected
Finances and disclosures
- Price:$749,000
- Price per sq. ft.:$245.41
- Tax amount:$4,061
New listings near 5977 Crestview Drive
- New
 $235,000Active2 beds 1 baths948 sq. ft.
$235,000Active2 beds 1 baths948 sq. ft.1716 Strawberry Lane, Hixson, TN 37343
MLS# 1521445Listed by: ROGUE REAL ESTATE COMPANY LLC - New
 $800,000Active5 beds 5 baths4,508 sq. ft.
$800,000Active5 beds 5 baths4,508 sq. ft.6444 S Cheswick Road S, Hixson, TN 37343
MLS# 1521237Listed by: SIMPLIHOM - New
 $199,000Active3 beds 2 baths1,584 sq. ft.
$199,000Active3 beds 2 baths1,584 sq. ft.1843 Snoopy Lane, Hixson, TN 37343
MLS# 1521409Listed by: KELLER WILLIAMS REALTY - Open Sun, 2 to 4pmNew
 $399,000Active4 beds 3 baths2,246 sq. ft.
$399,000Active4 beds 3 baths2,246 sq. ft.9080 Wood Dale Lane, Hixson, TN 37343
MLS# 1521403Listed by: KELLER WILLIAMS REALTY - New
 $785,000Active6 beds 4 baths3,586 sq. ft.
$785,000Active6 beds 4 baths3,586 sq. ft.1977 Turnberry Circle, Hixson, TN 37343
MLS# 1521380Listed by: COLDWELL BANKER PRYOR REALTY - New
 $249,000Active2 beds 2 baths1,112 sq. ft.
$249,000Active2 beds 2 baths1,112 sq. ft.1306 Leaside Lane, Hixson, TN 37343
MLS# 1521371Listed by: KELLER WILLIAMS REALTY - New
 $347,500Active3 beds 2 baths1,682 sq. ft.
$347,500Active3 beds 2 baths1,682 sq. ft.4705 Overlook Lane, Hixson, TN 37343
MLS# 1521342Listed by: ZACH TAYLOR - CHATTANOOGA - New
 $529,000Active4 beds 3 baths2,641 sq. ft.
$529,000Active4 beds 3 baths2,641 sq. ft.1709 Arbor Landing Drive, Hixson, TN 37343
MLS# 1521307Listed by: LIVE IT! REALTY - New
 $265,000Active2 beds 2 baths1,052 sq. ft.
$265,000Active2 beds 2 baths1,052 sq. ft.1310 Leaside Lane, Hixson, TN 37343
MLS# 1521296Listed by: K W CLEVELAND - New
 $599,200Active3 beds 4 baths2,550 sq. ft.
$599,200Active3 beds 4 baths2,550 sq. ft.184 Charming Place #184, Hixson, TN 37343
MLS# 1521290Listed by: GREENTECH HOMES LLC
