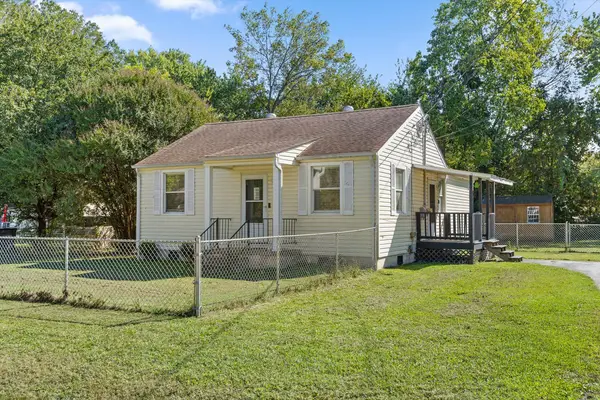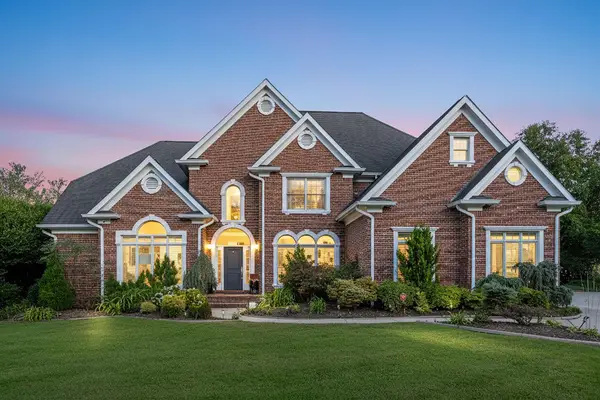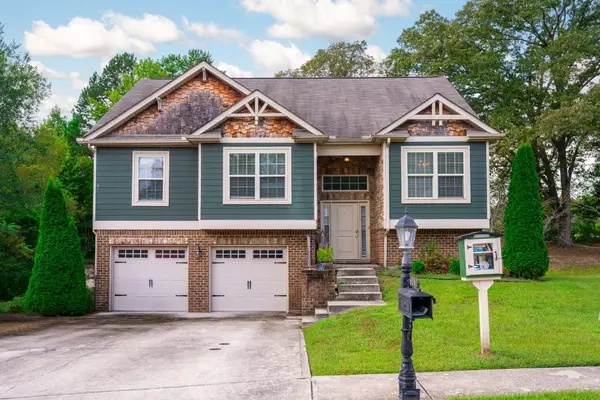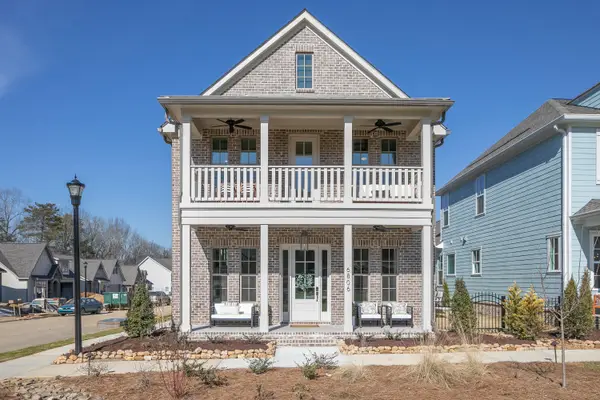6512 Wanda Lane, Hixson, TN 37343
Local realty services provided by:Better Homes and Gardens Real Estate Signature Brokers
6512 Wanda Lane,Hixson, TN 37343
$559,000
- 4 Beds
- 3 Baths
- 2,269 sq. ft.
- Single family
- Active
Listed by:jim t lea
Office:keller williams realty
MLS#:1517053
Source:TN_CAR
Price summary
- Price:$559,000
- Price per sq. ft.:$246.36
- Monthly HOA dues:$88
About this home
Discover Farmstead — Where Timeless Charm Meets Modern Living
Located in one of Hixson's most sought-after neighborhoods, Farmstead offers stunning architecture, peaceful parks, and serene fountains. Enjoy the perfect blend of tranquility and convenience, just minutes from shopping, dining, entertainment, and only 15 miles from downtown Chattanooga.
This custom home features soaring 12-foot ceilings and large windows that flood the space with natural light. Impeccable finishes throughout create a warm and elegant atmosphere.
The expansive living room boasts a beautiful brick fireplace with a solid wood mantel — ideal for cozy gatherings. The chef's kitchen shines with a grand island, high-end gas range, custom cabinetry, and a walk-in pantry. The adjacent dining area opens to a charming patio, perfect for outdoor entertaining.
The main-level primary retreat includes vaulted ceilings, a spa-inspired five-piece bath, and a custom walk-in closet.
Three additional bedrooms upstairs feature generous closets, including an oversized room perfect as a media room, game room, or guest suite.
A two-car garage with private alley access leads to a mudroom equipped with a utility sink and ample storage. There's a walk out attic storage room too!
Experience comfort, style, and community in Farmstead. Mornings can be spent savoring coffee on the covered front porch with views of the park, while evenings bring opportunities for a stroll to the community fire pit to enjoy the company of friends and neighbors.
Discover the charm, comfort, and elegance of Farmstead. This exceptional property is more than just a homeit's a lifestyle.
Contact an agent
Home facts
- Year built:2023
- Listing ID #:1517053
- Added:73 day(s) ago
- Updated:October 01, 2025 at 03:11 PM
Rooms and interior
- Bedrooms:4
- Total bathrooms:3
- Full bathrooms:2
- Half bathrooms:1
- Living area:2,269 sq. ft.
Heating and cooling
- Cooling:Central Air
Structure and exterior
- Year built:2023
- Building area:2,269 sq. ft.
- Lot area:0.13 Acres
Utilities
- Water:Public
- Sewer:Public Sewer
Finances and disclosures
- Price:$559,000
- Price per sq. ft.:$246.36
- Tax amount:$4,049
New listings near 6512 Wanda Lane
- New
 $235,000Active2 beds 1 baths948 sq. ft.
$235,000Active2 beds 1 baths948 sq. ft.1716 Strawberry Lane, Hixson, TN 37343
MLS# 1521445Listed by: ROGUE REAL ESTATE COMPANY LLC - New
 $800,000Active5 beds 5 baths4,508 sq. ft.
$800,000Active5 beds 5 baths4,508 sq. ft.6444 S Cheswick Road S, Hixson, TN 37343
MLS# 1521237Listed by: SIMPLIHOM - New
 $199,000Active3 beds 2 baths1,584 sq. ft.
$199,000Active3 beds 2 baths1,584 sq. ft.1843 Snoopy Lane, Hixson, TN 37343
MLS# 1521409Listed by: KELLER WILLIAMS REALTY - Open Sun, 2 to 4pmNew
 $399,000Active4 beds 3 baths2,246 sq. ft.
$399,000Active4 beds 3 baths2,246 sq. ft.9080 Wood Dale Lane, Hixson, TN 37343
MLS# 1521403Listed by: KELLER WILLIAMS REALTY - New
 $785,000Active6 beds 4 baths3,586 sq. ft.
$785,000Active6 beds 4 baths3,586 sq. ft.1977 Turnberry Circle, Hixson, TN 37343
MLS# 1521380Listed by: COLDWELL BANKER PRYOR REALTY - New
 $249,000Active2 beds 2 baths1,112 sq. ft.
$249,000Active2 beds 2 baths1,112 sq. ft.1306 Leaside Lane, Hixson, TN 37343
MLS# 1521371Listed by: KELLER WILLIAMS REALTY - New
 $347,500Active3 beds 2 baths1,682 sq. ft.
$347,500Active3 beds 2 baths1,682 sq. ft.4705 Overlook Lane, Hixson, TN 37343
MLS# 1521342Listed by: ZACH TAYLOR - CHATTANOOGA - New
 $529,000Active4 beds 3 baths2,641 sq. ft.
$529,000Active4 beds 3 baths2,641 sq. ft.1709 Arbor Landing Drive, Hixson, TN 37343
MLS# 1521307Listed by: LIVE IT! REALTY - New
 $265,000Active2 beds 2 baths1,052 sq. ft.
$265,000Active2 beds 2 baths1,052 sq. ft.1310 Leaside Lane, Hixson, TN 37343
MLS# 1521296Listed by: K W CLEVELAND - New
 $599,200Active3 beds 4 baths2,550 sq. ft.
$599,200Active3 beds 4 baths2,550 sq. ft.184 Charming Place #184, Hixson, TN 37343
MLS# 1521290Listed by: GREENTECH HOMES LLC
