6515 Lake Shadows Circle, Hixson, TN 37343
Local realty services provided by:Better Homes and Gardens Real Estate Jackson Realty
6515 Lake Shadows Circle,Hixson, TN 37343
$359,500
- 4 Beds
- 3 Baths
- 2,582 sq. ft.
- Single family
- Pending
Listed by:kelly cooper
Office:keller williams realty
MLS#:1516714
Source:TN_CAR
Price summary
- Price:$359,500
- Price per sq. ft.:$139.23
About this home
Welcome to this spacious 4-bedroom, 2.5-bath home nestled in the desirable River Chase subdivision on Big Ridge. This well-loved family home is being sold as-is, offering wonderful potential for its next chapter. With both HVAC units replaced in 2015 and stainless steel kitchen appliances—including a deep freezer in the garage—already in place, this home offers a solid starting point for updates and personalization. Upstairs, you'll find all four bedrooms, including a generously sized primary suite featuring an oversized walk-in closet that leads to a massive unfinished attic—ideal for extra storage or future expansion. The screened-in porch and large back deck are perfect for entertaining or simply relaxing while overlooking your private, fenced, wooded backyard. Even better, the property line extends beyond the fence, giving you more space and privacy. Additional perks include an irrigation system and a spacious crawlspace that provides great storage for lawn equipment or seasonal items. The home was inspected prior to listing and a copy of inspection report is available upon request. River Chase residents have the option to join Big Ridge Pool & Tennis, conveniently located just across the street in the Colonial Shores neighborhood. Plus, you're just minutes from the shores of Chickamauga Lake—perfect for boating, fishing, or weekend relaxation. With a little vision and care, this house could become your forever home!
Contact an agent
Home facts
- Year built:1979
- Listing ID #:1516714
- Added:72 day(s) ago
- Updated:September 26, 2025 at 03:58 PM
Rooms and interior
- Bedrooms:4
- Total bathrooms:3
- Full bathrooms:2
- Half bathrooms:1
- Living area:2,582 sq. ft.
Heating and cooling
- Cooling:Ceiling Fan(s), Central Air, Electric, Multi Units
- Heating:Forced Air, Heat Pump, Heating, Natural Gas
Structure and exterior
- Roof:Shingle
- Year built:1979
- Building area:2,582 sq. ft.
- Lot area:0.41 Acres
Utilities
- Water:Public, Water Connected
- Sewer:Public Sewer, Sewer Connected
Finances and disclosures
- Price:$359,500
- Price per sq. ft.:$139.23
- Tax amount:$3,179
New listings near 6515 Lake Shadows Circle
- New
 $489,000Active4 beds 3 baths2,265 sq. ft.
$489,000Active4 beds 3 baths2,265 sq. ft.5401 Bungalow Circle, Hixson, TN 37343
MLS# 1521194Listed by: REAL ESTATE PARTNERS CHATTANOOGA LLC - New
 $350,000Active3 beds 3 baths1,956 sq. ft.
$350,000Active3 beds 3 baths1,956 sq. ft.3929 Hamill Road, Hixson, TN 37343
MLS# 1521206Listed by: ZACH TAYLOR - CHATTANOOGA - New
 $575,000Active3 beds 2 baths2,542 sq. ft.
$575,000Active3 beds 2 baths2,542 sq. ft.5507 Bungalow Circle, Hixson, TN 37343
MLS# 1521173Listed by: UNITED REAL ESTATE EXPERTS - New
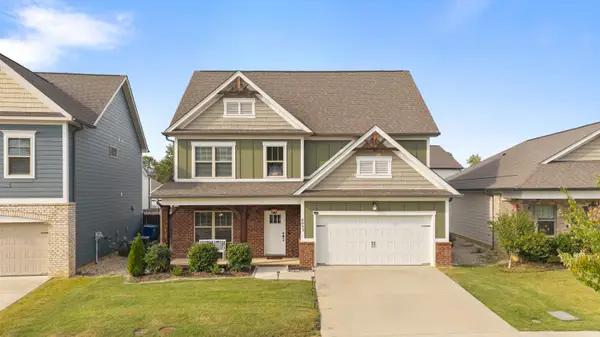 $485,000Active4 beds 3 baths2,388 sq. ft.
$485,000Active4 beds 3 baths2,388 sq. ft.6093 Amber Forest Trail, Hixson, TN 37343
MLS# 20254544Listed by: KW CLEVELAND - New
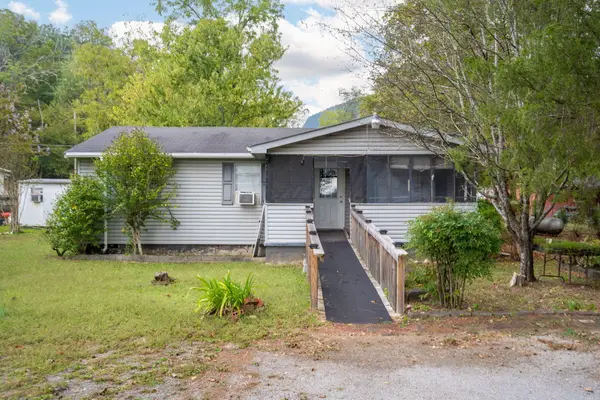 $132,000Active3 beds 1 baths1,136 sq. ft.
$132,000Active3 beds 1 baths1,136 sq. ft.805 Pickett Gulf Road, Hixson, TN 37343
MLS# 3001481Listed by: SIMPLIHOM - New
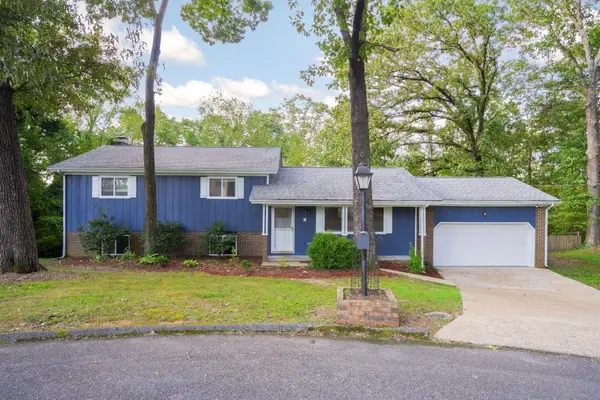 $395,000Active4 beds 3 baths2,084 sq. ft.
$395,000Active4 beds 3 baths2,084 sq. ft.1000 Olde Mill Lane, Hixson, TN 37343
MLS# 1521081Listed by: WORKING MOMS REALTY LLC 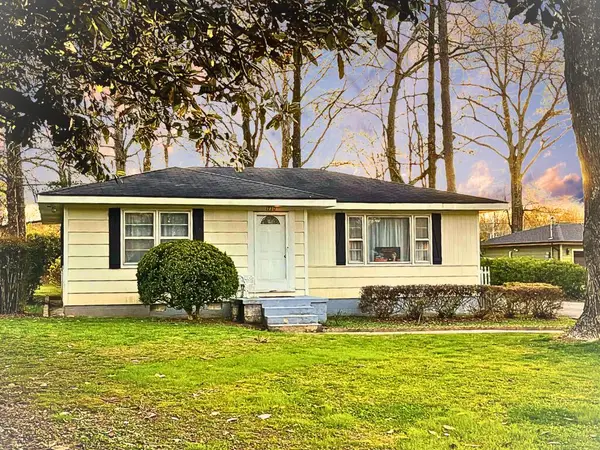 $235,900Pending2 beds 1 baths992 sq. ft.
$235,900Pending2 beds 1 baths992 sq. ft.1710 Longview Street, Hixson, TN 37343
MLS# 1521072Listed by: ZACH TAYLOR - CHATTANOOGA- Open Sun, 2 to 4pmNew
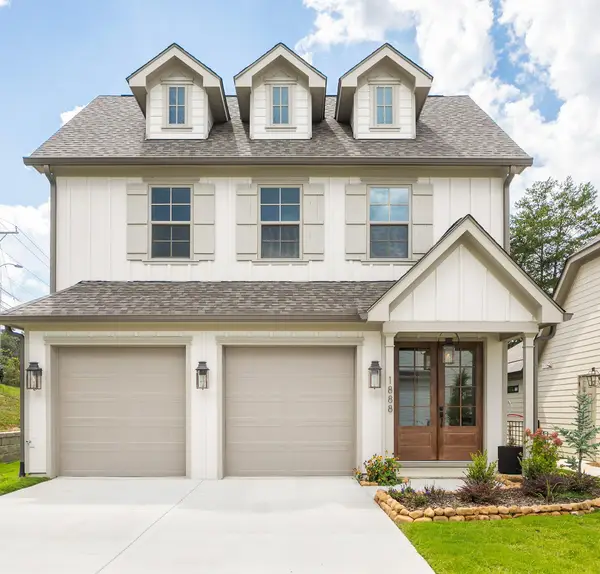 $549,000Active3 beds 4 baths2,150 sq. ft.
$549,000Active3 beds 4 baths2,150 sq. ft.1888 Emmeline Way #07, Hixson, TN 37343
MLS# 1521068Listed by: GREENTECH HOMES LLC - New
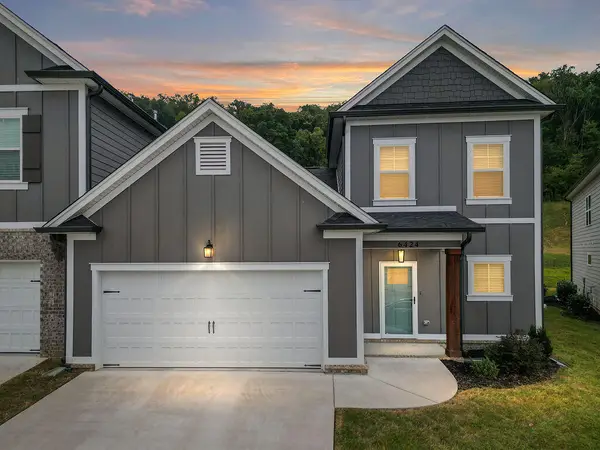 $414,900Active3 beds 3 baths2,097 sq. ft.
$414,900Active3 beds 3 baths2,097 sq. ft.6424 Serenade Lane, Hixson, TN 37343
MLS# 1521061Listed by: CRYE-LEIKE, REALTORS - New
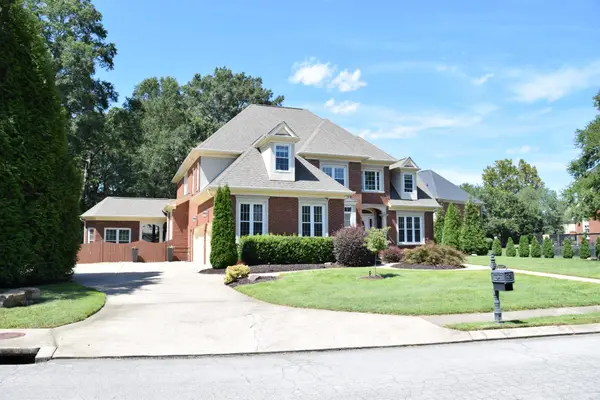 $750,000Active4 beds 4 baths4,381 sq. ft.
$750,000Active4 beds 4 baths4,381 sq. ft.6419 Camdendown Lane, Hixson, TN 37343
MLS# 2994251Listed by: UNITED REAL ESTATE EXPERTS
