7392 Paxton Circle, Hixson, TN 37343
Local realty services provided by:Better Homes and Gardens Real Estate Signature Brokers
7392 Paxton Circle,Hixson, TN 37343
$500,000
- 3 Beds
- 3 Baths
- 1,917 sq. ft.
- Single family
- Active
Listed by: joshua mosley
Office: zach taylor - chattanooga
MLS#:1521399
Source:TN_CAR
Price summary
- Price:$500,000
- Price per sq. ft.:$260.82
- Monthly HOA dues:$54.17
About this home
Instant Equity! Recently Appraised at $520,000.
From the moment you step through the door, this exquisite Paxton Pointe residence captures your attention with its airy open-concept design, where a sunlit living room seamlessly blends into an inspiring kitchen adorned with sleek quartz countertops and modern finishes. Every detail crafted to create an atmosphere of effortless elegance and warmth.
On the main level, the expansive owner's suite serves as a private sanctuary. With its impressive scale, large walk-in closet, and refined design, this retreat offers the perfect balance of comfort and sophistication.
Ascend the staircase to discover a second living room, ideal for a lounge, media room, or home office, along with two additional bedrooms and a full bath that provide space and privacy for family or guests. A walk-in attic extends the home's potential, offering extraordinary storage or the opportunity to transform it into even more livable square footage.
Outside, a covered patio overlooks the generous fenced backyard, creating a peaceful setting for outside entertaining, quiet evenings, or a private haven for children and pets.
Life at Paxton Pointe enhances the experience even further. With a community pool under development, the neighborhood offers both connection and leisure, fostering a sense of home from the moment you pull into the neighborhood.
Perfectly situated in Middle Valley, this home offers the serenity of a retreat while keeping you conveniently close to premier shopping, dining, and all that Hixson and Chattanooga has to offer.
This is more than a residence—it's the lifestyle you've been waiting for.
Contact an agent
Home facts
- Year built:2023
- Listing ID #:1521399
- Added:48 day(s) ago
- Updated:November 20, 2025 at 03:45 PM
Rooms and interior
- Bedrooms:3
- Total bathrooms:3
- Full bathrooms:2
- Half bathrooms:1
- Living area:1,917 sq. ft.
Heating and cooling
- Cooling:Central Air, Multi Units
- Heating:Heating, Natural Gas
Structure and exterior
- Roof:Asphalt, Shingle
- Year built:2023
- Building area:1,917 sq. ft.
- Lot area:0.35 Acres
Utilities
- Water:Public
- Sewer:Public Sewer, Sewer Connected
Finances and disclosures
- Price:$500,000
- Price per sq. ft.:$260.82
- Tax amount:$1,967
New listings near 7392 Paxton Circle
- New
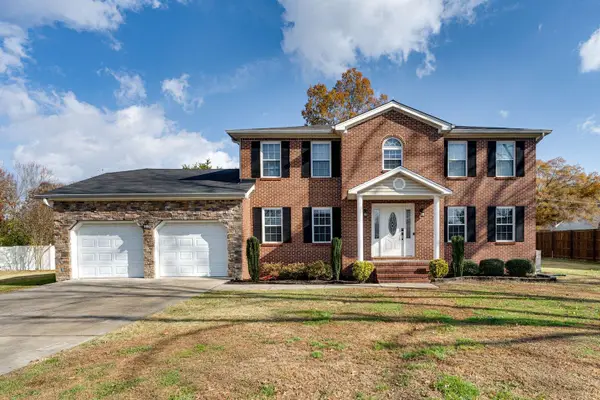 $549,000Active4 beds 3 baths2,300 sq. ft.
$549,000Active4 beds 3 baths2,300 sq. ft.437 Valleybrook Road, Hixson, TN 37343
MLS# 1524264Listed by: REAL ESTATE PARTNERS CHATTANOOGA LLC - Open Sat, 10am to 12pmNew
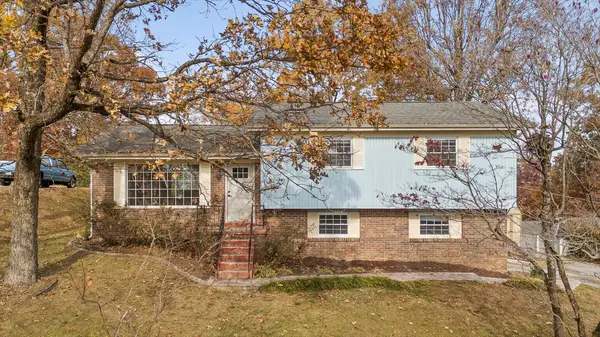 $320,000Active3 beds 2 baths1,679 sq. ft.
$320,000Active3 beds 2 baths1,679 sq. ft.815 Sutton Drive, Hixson, TN 37343
MLS# 1524263Listed by: KELLER WILLIAMS REALTY - Open Sat, 11am to 1pmNew
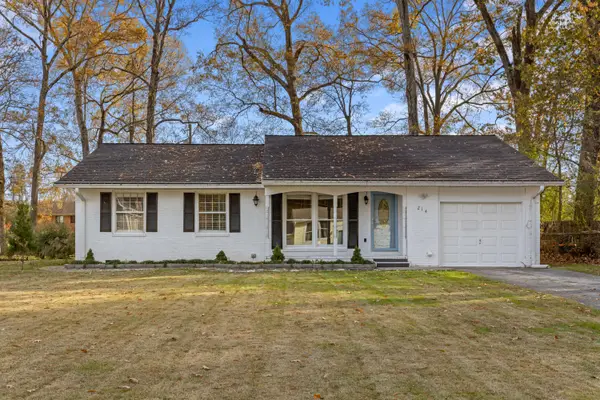 $235,000Active3 beds 1 baths1,342 sq. ft.
$235,000Active3 beds 1 baths1,342 sq. ft.214 Serena Drive, Hixson, TN 37343
MLS# 1524030Listed by: KELLER WILLIAMS REALTY - New
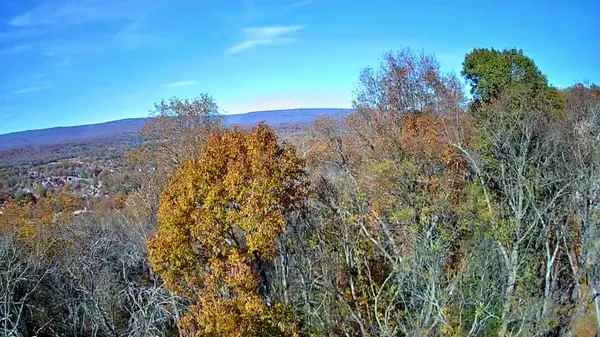 $59,900Active1.09 Acres
$59,900Active1.09 Acres6499 Fairview Road, Hixson, TN 37343
MLS# 1524201Listed by: KELLER WILLIAMS REALTY - New
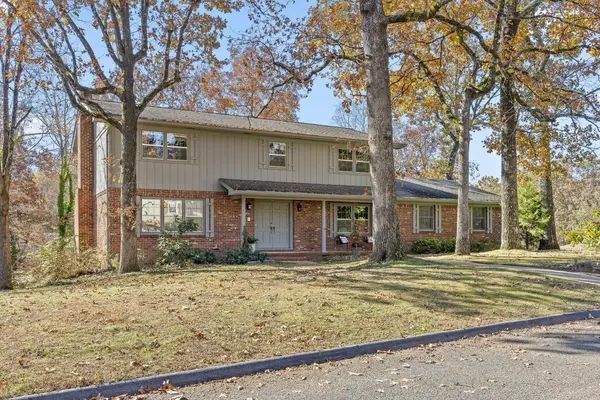 $465,000Active4 beds 3 baths2,834 sq. ft.
$465,000Active4 beds 3 baths2,834 sq. ft.1428 Highcrest Drive, Hixson, TN 37343
MLS# 1524188Listed by: REAL ESTATE PARTNERS CHATTANOOGA LLC - New
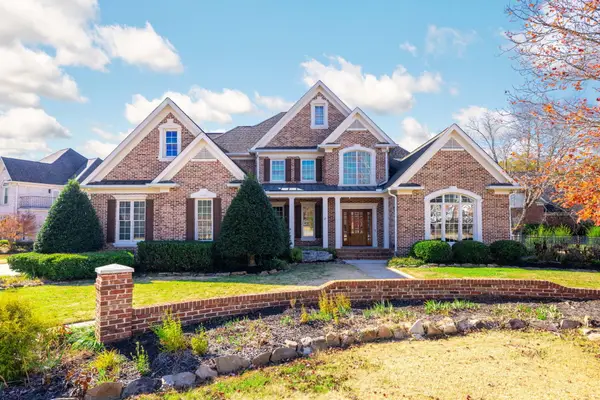 $769,000Active4 beds 4 baths4,550 sq. ft.
$769,000Active4 beds 4 baths4,550 sq. ft.6317 Yardley Court, Hixson, TN 37343
MLS# 1524189Listed by: WALLACE - New
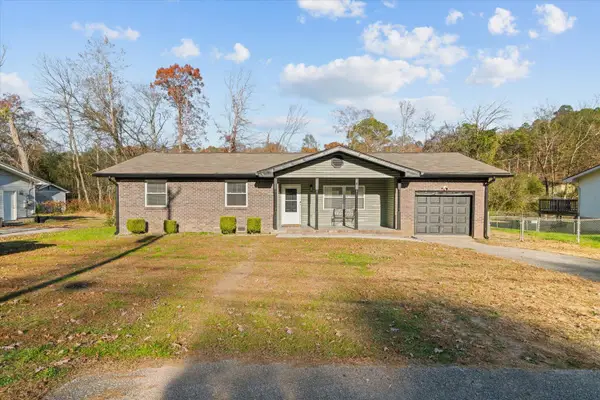 $292,000Active3 beds 2 baths1,242 sq. ft.
$292,000Active3 beds 2 baths1,242 sq. ft.8610 Daisy Dallas Road, Hixson, TN 37343
MLS# 1524143Listed by: KELLER WILLIAMS REALTY - New
 $449,000Active4 beds 3 baths2,531 sq. ft.
$449,000Active4 beds 3 baths2,531 sq. ft.1826 Rock Bluff Road, Hixson, TN 37343
MLS# 1524128Listed by: RESULTSMLSCOM - New
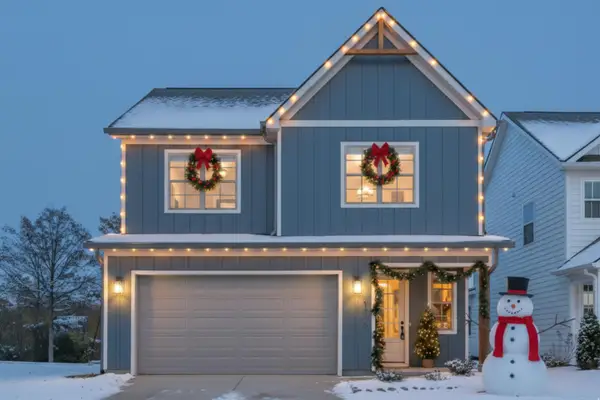 $446,000Active4 beds 3 baths2,250 sq. ft.
$446,000Active4 beds 3 baths2,250 sq. ft.322 Fox Gap Lane #322, Hixson, TN 37343
MLS# 1524115Listed by: GREENTECH HOMES LLC - New
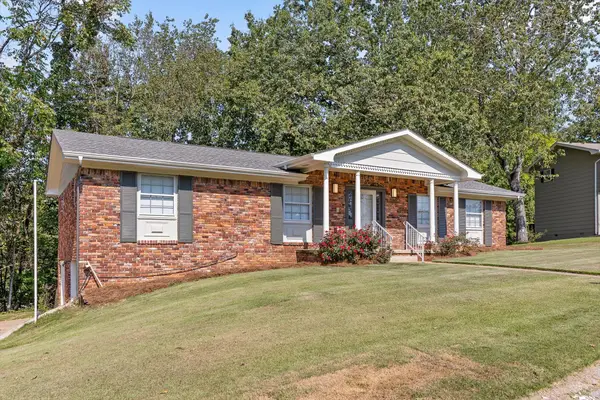 $375,000Active4 beds 3 baths2,418 sq. ft.
$375,000Active4 beds 3 baths2,418 sq. ft.4607 Cloverdale Loop, Hixson, TN 37343
MLS# 1524070Listed by: KELLER WILLIAMS REALTY
