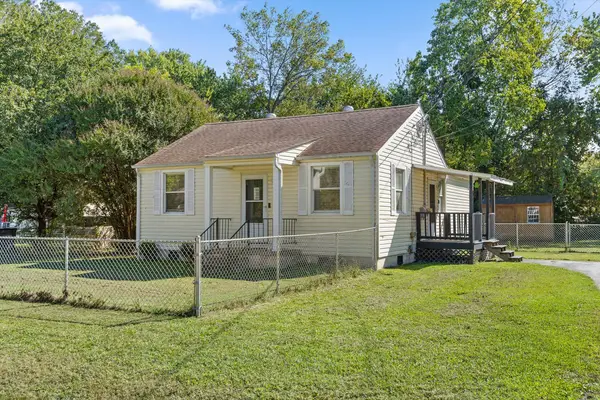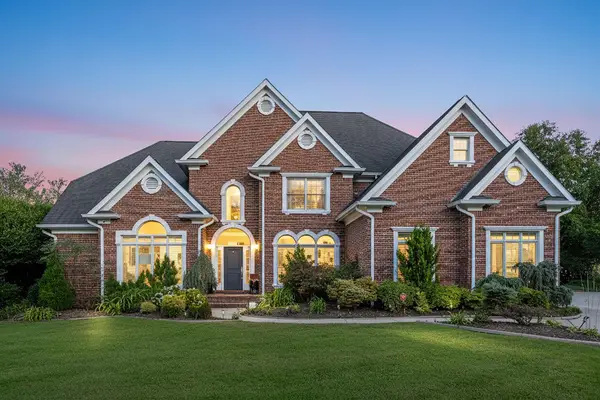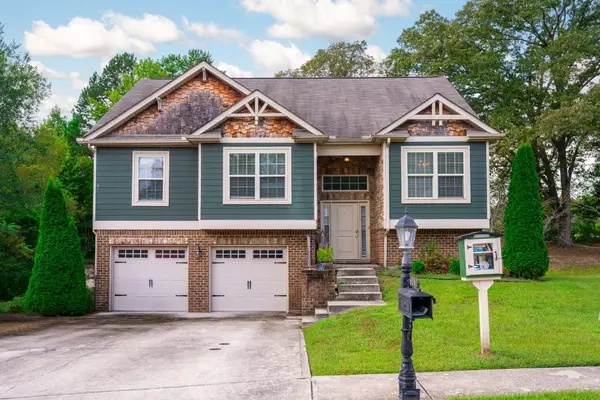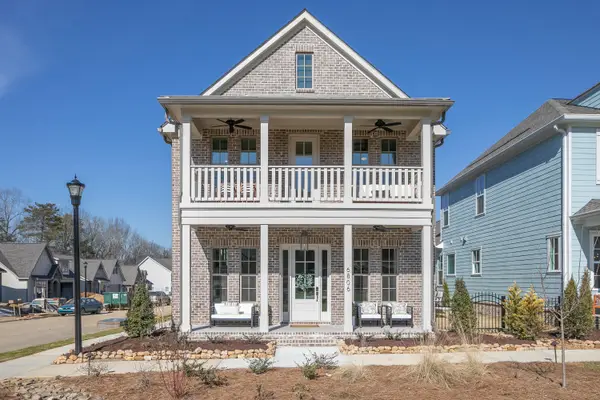821 Sutton Drive, Hixson, TN 37343
Local realty services provided by:Better Homes and Gardens Real Estate Jackson Realty
821 Sutton Drive,Hixson, TN 37343
$314,900
- 3 Beds
- 4 Baths
- 1,675 sq. ft.
- Single family
- Active
Listed by:lisa paller
Office:working moms realty llc.
MLS#:1507992
Source:TN_CAR
Price summary
- Price:$314,900
- Price per sq. ft.:$188
About this home
Relax and recharge by the pool this summer in your own oasis just twenty minutes from downtown Chattanooga!
Located in the beautiful Northwoods subdivision, 821 Sutton Drive in Hixson offers privacy and tranquility with convenient access to shops, restaurants, and businesses on Highway 153.
Upstairs you'll find a spacious living room with ample natural lighting, traditional kitchen & separate dining room, three spacious bedrooms and 2 full bathrooms. Down the stairs leads to the grand basement with exposed brick & built-in wooden shelving, a full dry bar, gas fireplace, additional bathroom, and 2-car garage.
Outside you'll find a screened in porch and large deck leading to an above ground pool. The detached structure contains a studio apartment- style space with its own heating/cooling units and a half bathroom, making it an ideal pool house or ADU.
This home includes a brand new HVAC/furnace, new tankless water heater, water purification system, new gutters with leaf guards, and privacy fencing.
Schedule your tour today to see all that 821 Sutton Drive has to offer!
Contact an agent
Home facts
- Year built:1970
- Listing ID #:1507992
- Added:214 day(s) ago
- Updated:October 01, 2025 at 02:43 PM
Rooms and interior
- Bedrooms:3
- Total bathrooms:4
- Full bathrooms:3
- Half bathrooms:1
- Living area:1,675 sq. ft.
Heating and cooling
- Cooling:Central Air, Electric, Multi Units
- Heating:Central, Heating
Structure and exterior
- Roof:Asphalt, Shingle
- Year built:1970
- Building area:1,675 sq. ft.
- Lot area:0.25 Acres
Utilities
- Water:Public, Water Connected
- Sewer:Public Sewer, Sewer Connected
Finances and disclosures
- Price:$314,900
- Price per sq. ft.:$188
- Tax amount:$1,959
New listings near 821 Sutton Drive
- New
 $235,000Active2 beds 1 baths948 sq. ft.
$235,000Active2 beds 1 baths948 sq. ft.1716 Strawberry Lane, Hixson, TN 37343
MLS# 1521445Listed by: ROGUE REAL ESTATE COMPANY LLC - New
 $800,000Active5 beds 5 baths4,508 sq. ft.
$800,000Active5 beds 5 baths4,508 sq. ft.6444 S Cheswick Road S, Hixson, TN 37343
MLS# 1521237Listed by: SIMPLIHOM - New
 $199,000Active3 beds 2 baths1,584 sq. ft.
$199,000Active3 beds 2 baths1,584 sq. ft.1843 Snoopy Lane, Hixson, TN 37343
MLS# 1521409Listed by: KELLER WILLIAMS REALTY - Open Sun, 2 to 4pmNew
 $399,000Active4 beds 3 baths2,246 sq. ft.
$399,000Active4 beds 3 baths2,246 sq. ft.9080 Wood Dale Lane, Hixson, TN 37343
MLS# 1521403Listed by: KELLER WILLIAMS REALTY - New
 $785,000Active6 beds 4 baths3,586 sq. ft.
$785,000Active6 beds 4 baths3,586 sq. ft.1977 Turnberry Circle, Hixson, TN 37343
MLS# 1521380Listed by: COLDWELL BANKER PRYOR REALTY - New
 $249,000Active2 beds 2 baths1,112 sq. ft.
$249,000Active2 beds 2 baths1,112 sq. ft.1306 Leaside Lane, Hixson, TN 37343
MLS# 1521371Listed by: KELLER WILLIAMS REALTY - New
 $347,500Active3 beds 2 baths1,682 sq. ft.
$347,500Active3 beds 2 baths1,682 sq. ft.4705 Overlook Lane, Hixson, TN 37343
MLS# 1521342Listed by: ZACH TAYLOR - CHATTANOOGA - New
 $529,000Active4 beds 3 baths2,641 sq. ft.
$529,000Active4 beds 3 baths2,641 sq. ft.1709 Arbor Landing Drive, Hixson, TN 37343
MLS# 1521307Listed by: LIVE IT! REALTY - New
 $265,000Active2 beds 2 baths1,052 sq. ft.
$265,000Active2 beds 2 baths1,052 sq. ft.1310 Leaside Lane, Hixson, TN 37343
MLS# 1521296Listed by: K W CLEVELAND - New
 $599,200Active3 beds 4 baths2,550 sq. ft.
$599,200Active3 beds 4 baths2,550 sq. ft.184 Charming Place #184, Hixson, TN 37343
MLS# 1521290Listed by: GREENTECH HOMES LLC
