9322 Fremont Way, Hixson, TN 37343
Local realty services provided by:Better Homes and Gardens Real Estate Jackson Realty
9322 Fremont Way,Hixson, TN 37343
$490,000
- 4 Beds
- 3 Baths
- 2,325 sq. ft.
- Single family
- Active
Listed by:kelly k jooma
Office:zach taylor - chattanooga
MLS#:1518347
Source:TN_CAR
Price summary
- Price:$490,000
- Price per sq. ft.:$210.75
About this home
Welcome home to 9322 Fremont Way, tucked in the heart of the highly sought-after Sedman Hills community—a place where friendly neighbors, warm summer walks on the sidewalks, and the comforts of no HOA make every day feel just a little bit sweeter. This lovingly cared-for home is full of heart, charm, and thoughtful updates that truly turn everyday spaces into something special.
From the moment you walk through the door, you're greeted by soaring ceilings and sunlight that streams through the windows, dancing across the warm, gleaming wood floors. Every room feels bright, open, and inviting—ready to host Sunday mornings in pajamas just as easily as it does holiday dinners and neighborhood get-togethers. The heart of the home is the spacious kitchen, where white cabinetry, granite countertops, and a smart layout make cooking feel less like a chore and more like a way to connect. It overlooks the cozy family room, so you'll never miss a moment—whether you're whipping up pancakes or just chatting with loved ones.
The primary suite is a sanctuary all its own, privately tucked away on the main level. With a spacious, custom walk-in closet to neatly tuck away your treasures and an en-suite bath designed for daily restoration—soaking tub, dual vanities, and a separate shower—it's the kind of space that turns everyday routines into peaceful rituals.
Upstairs, you'll find three oversized bedrooms that offer not just space, but endless possibilities. A quiet reading room, playful nursery, a guest space filled with warmth, or simply a place for each member of your family to feel completely at home. This home has been so lovingly cared for with custom touches gracing every corner. Every detail has been chosen with heart, from the thoughtfully renovated half bath that adds charm and personality, to the reimagined laundry room with abundant storage making even everyday tasks feel elevated.
And then there's the backyard—your personal escape. Step out onto the extended deck where evenings are made for enjoying the changing seasons. It's the kind of yard where future gardens take root, summer BBQs are enjoyed, and quiet evening talks under the stars all feel right at home.
Living here means being part of something special. You're just minutes from the best of Hixson and Soddy Daisykayaking on the lake at Chester Frost Park, hiking Greenway trails, local bakeries and coffee shops, and cozy family-run restaurants that know you by name. It's a life full of nature, connection, and comfortwith the convenience of Chattanooga just down the road.
9322 Fremont Way is more than a home it's a home where memories are waiting to be made and roots are meant to be planted. Sedman Hills welcomes you with open arms and invites you to live life your way. Enjoy a special place where everyday life feels a little more peaceful, a little more meaningful, and a whole lot more yours. This is where your story continues.
Contact an agent
Home facts
- Year built:2022
- Listing ID #:1518347
- Added:48 day(s) ago
- Updated:September 09, 2025 at 04:33 PM
Rooms and interior
- Bedrooms:4
- Total bathrooms:3
- Full bathrooms:2
- Half bathrooms:1
- Living area:2,325 sq. ft.
Heating and cooling
- Cooling:Central Air, Electric
- Heating:Central, Heating, Natural Gas
Structure and exterior
- Roof:Shingle
- Year built:2022
- Building area:2,325 sq. ft.
- Lot area:0.23 Acres
Utilities
- Water:Public, Water Connected
- Sewer:Public Sewer, Sewer Connected
Finances and disclosures
- Price:$490,000
- Price per sq. ft.:$210.75
- Tax amount:$1,714
New listings near 9322 Fremont Way
- New
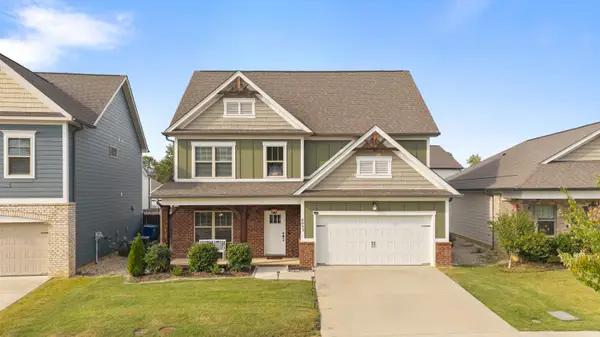 $485,000Active4 beds 3 baths2,388 sq. ft.
$485,000Active4 beds 3 baths2,388 sq. ft.6093 Amber Forest Trail, Hixson, TN 37343
MLS# 20254544Listed by: KW CLEVELAND - New
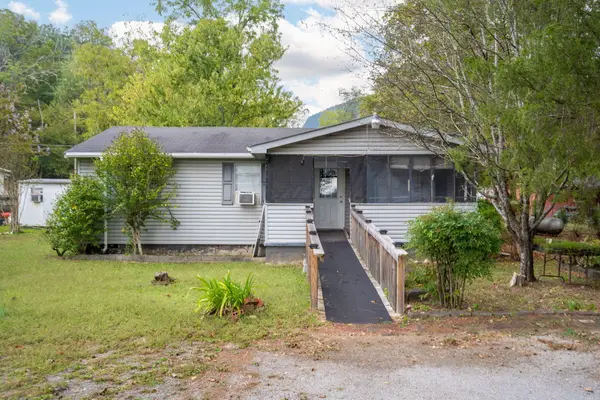 $132,000Active3 beds 1 baths1,136 sq. ft.
$132,000Active3 beds 1 baths1,136 sq. ft.805 Pickett Gulf Road, Hixson, TN 37343
MLS# 3001481Listed by: SIMPLIHOM - New
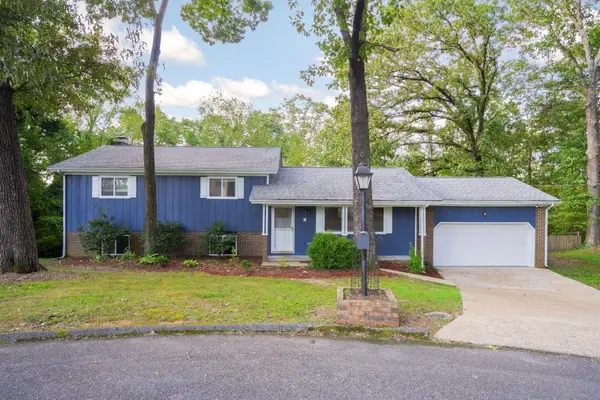 $395,000Active4 beds 3 baths2,084 sq. ft.
$395,000Active4 beds 3 baths2,084 sq. ft.1000 Olde Mill Lane, Hixson, TN 37343
MLS# 1521081Listed by: WORKING MOMS REALTY LLC 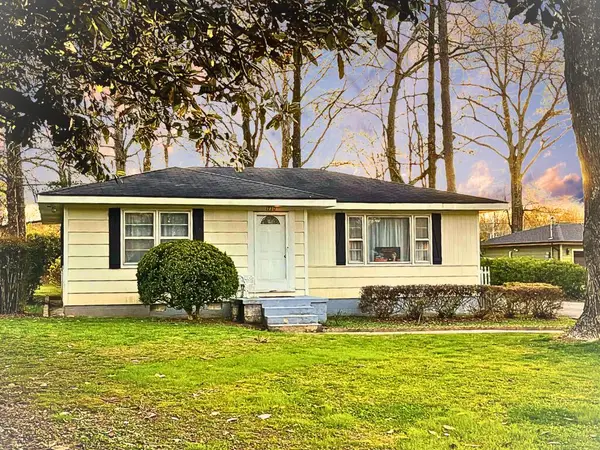 $235,900Pending2 beds 1 baths992 sq. ft.
$235,900Pending2 beds 1 baths992 sq. ft.1710 Longview Street, Hixson, TN 37343
MLS# 1521072Listed by: ZACH TAYLOR - CHATTANOOGA- Open Sun, 2 to 4pmNew
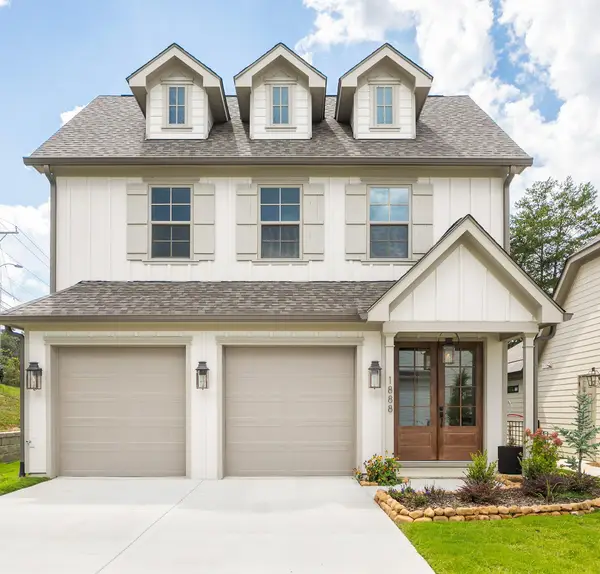 $549,000Active3 beds 4 baths2,150 sq. ft.
$549,000Active3 beds 4 baths2,150 sq. ft.1888 Emmeline Way #07, Hixson, TN 37343
MLS# 1521068Listed by: GREENTECH HOMES LLC - New
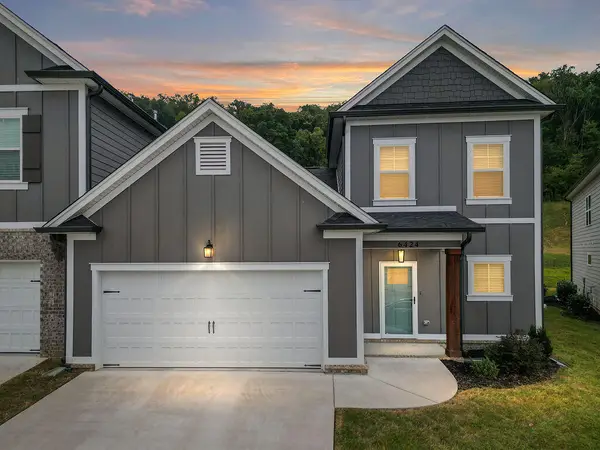 $414,900Active3 beds 3 baths2,097 sq. ft.
$414,900Active3 beds 3 baths2,097 sq. ft.6424 Serenade Lane, Hixson, TN 37343
MLS# 1521061Listed by: CRYE-LEIKE, REALTORS - New
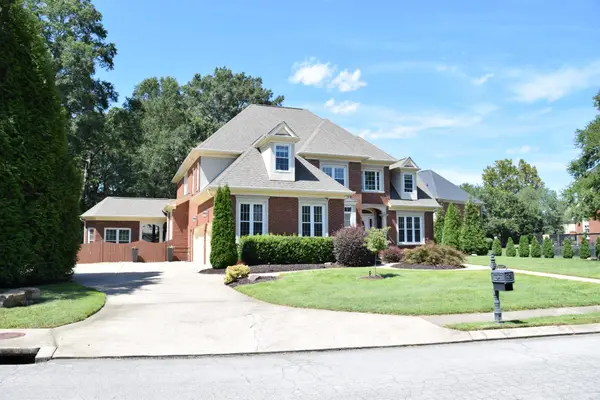 $750,000Active4 beds 4 baths4,381 sq. ft.
$750,000Active4 beds 4 baths4,381 sq. ft.6419 Camdendown Lane, Hixson, TN 37343
MLS# 2994251Listed by: UNITED REAL ESTATE EXPERTS - New
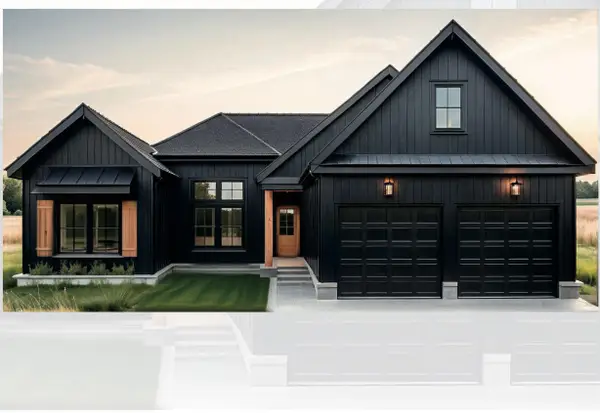 $559,000Active4 beds 3 baths2,382 sq. ft.
$559,000Active4 beds 3 baths2,382 sq. ft.7091 Paxton Circle, Hixson, TN 37343
MLS# 20254509Listed by: THE GROUP REAL ESTATE BROKERAGE - Open Sun, 2 to 4pmNew
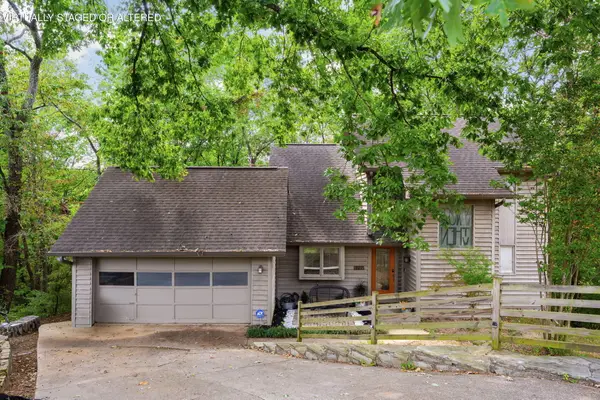 $400,000Active4 beds 4 baths2,967 sq. ft.
$400,000Active4 beds 4 baths2,967 sq. ft.1722 Lake Wood Circle, Hixson, TN 37343
MLS# 1521024Listed by: KELLER WILLIAMS REALTY - New
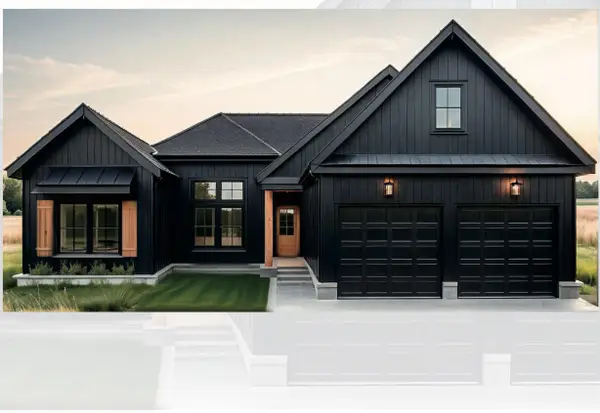 $559,000Active4 beds 3 baths2,382 sq. ft.
$559,000Active4 beds 3 baths2,382 sq. ft.7091 Paxton Circle #39, Hixson, TN 37343
MLS# 1521025Listed by: THE GROUP REAL ESTATE BROKERAGE
