135 Raulston Falls Road, Jasper, TN 37347
Local realty services provided by:Better Homes and Gardens Real Estate Signature Brokers
135 Raulston Falls Road,Jasper, TN 37347
$767,499
- 4 Beds
- 3 Baths
- 2,533 sq. ft.
- Single family
- Active
Listed by:eric tidmore
Office:1 percent lists scenic city
MLS#:1521910
Source:TN_CAR
Price summary
- Price:$767,499
- Price per sq. ft.:$303
- Monthly HOA dues:$109.08
About this home
Exquisite Home in Highly Coveted Jasper Highlands
Welcome to this stunning 4-bedroom, 2.5-bath residence located in the prestigious Jasper Highlands community. From the moment you step through the elegant double entry doors, you'll be captivated by the home's inviting atmosphere and thoughtful design. One level living space with the exception of the bonus room located upstairs.
The open-concept floor plan seamlessly connects the living, dining, and kitchen areas—perfect for entertaining or enjoying everyday moments with family. The chef's kitchen is a true showpiece, featuring premium countertops, a spacious island ideal for casual dining or morning coffee, and exceptional finishes throughout.
Retreat to the luxurious primary suite located on the first floor, where a beautifully appointed en suite bathroom awaits, complete with a large walk-in shower and upgraded fixtures. The expansive back deck offers both covered and open areas, creating a versatile outdoor living space ideal for relaxation or gatherings.
Beyond the home, Jasper Highlands provides an unmatched lifestyle with a wealth of amenities, including a pool, tennis courts, playgrounds, a fitness center, scenic hiking trails, a spacious pavilion, a dog park, and the renowned Top of the Rock restaurant and brewery. Conveniently located just 30 minutes from Chattanooga and within easy reach of Nashville and Huntsville, this exceptional community offers the perfect blend of natural beauty and modern convenience.
Schedule your private showing today to experience all that this extraordinary home and community have to offer.
Please see the list of items to convey with home in the document section.
Contact an agent
Home facts
- Year built:2019
- Listing ID #:1521910
- Added:1 day(s) ago
- Updated:October 15, 2025 at 02:55 PM
Rooms and interior
- Bedrooms:4
- Total bathrooms:3
- Full bathrooms:2
- Half bathrooms:1
- Living area:2,533 sq. ft.
Heating and cooling
- Cooling:Central Air, Electric
- Heating:Central, Electric, Heating
Structure and exterior
- Roof:Shingle
- Year built:2019
- Building area:2,533 sq. ft.
- Lot area:1.18 Acres
Utilities
- Water:Public, Water Connected
- Sewer:Septic Tank
Finances and disclosures
- Price:$767,499
- Price per sq. ft.:$303
- Tax amount:$2,019
New listings near 135 Raulston Falls Road
- New
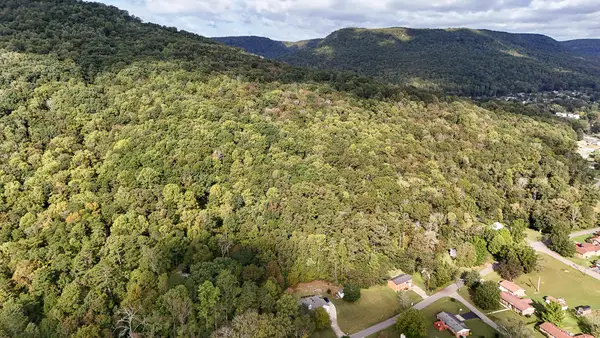 $50,000Active5.16 Acres
$50,000Active5.16 Acres415 Marshall Hall Road, Jasper, TN 37347
MLS# 1522361Listed by: KELLER WILLIAMS REALTY - New
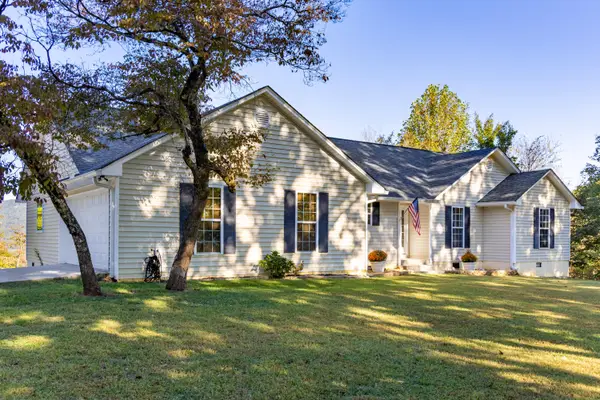 $364,900Active3 beds 2 baths2,058 sq. ft.
$364,900Active3 beds 2 baths2,058 sq. ft.475 Herbert Drive, Jasper, TN 37347
MLS# 1521820Listed by: KELLER WILLIAMS REALTY - New
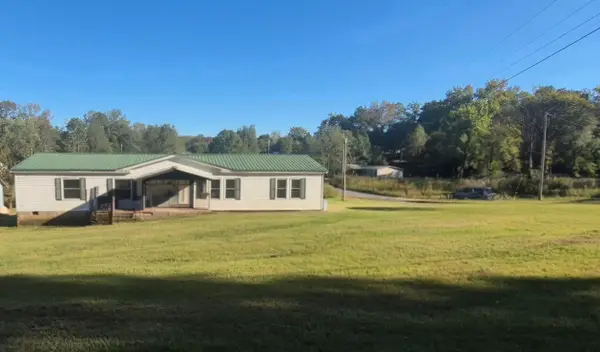 $128,500Active3 beds 2 baths1,792 sq. ft.
$128,500Active3 beds 2 baths1,792 sq. ft.111 Dream Circle, Jasper, TN 37347
MLS# 1522275Listed by: RE/MAX REALTY SOUTH - New
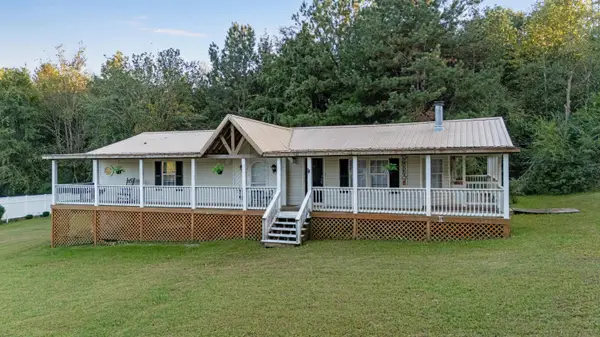 $275,000Active3 beds 2 baths1,848 sq. ft.
$275,000Active3 beds 2 baths1,848 sq. ft.270 Dream Circle, Jasper, TN 37347
MLS# 1522082Listed by: REAL ESTATE PARTNERS CHATTANOOGA LLC - New
 $745,000Active3 beds 2 baths2,167 sq. ft.
$745,000Active3 beds 2 baths2,167 sq. ft.349 Clubhouse Drive, Jasper, TN 37347
MLS# 1522086Listed by: CRYE-LEIKE, REALTORS - New
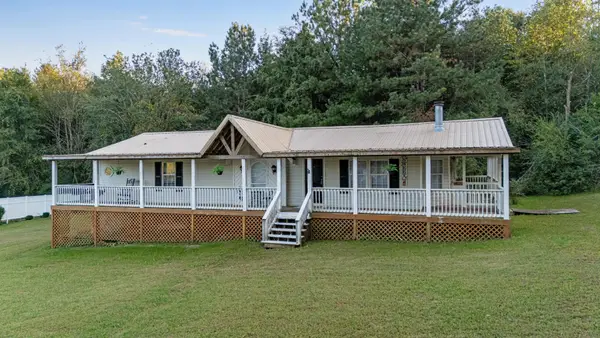 $275,000Active3 beds 2 baths1,848 sq. ft.
$275,000Active3 beds 2 baths1,848 sq. ft.270 Dream Circle, Jasper, TN 37347
MLS# 3014183Listed by: REAL ESTATE PARTNERS CHATTANOOGA, LLC - New
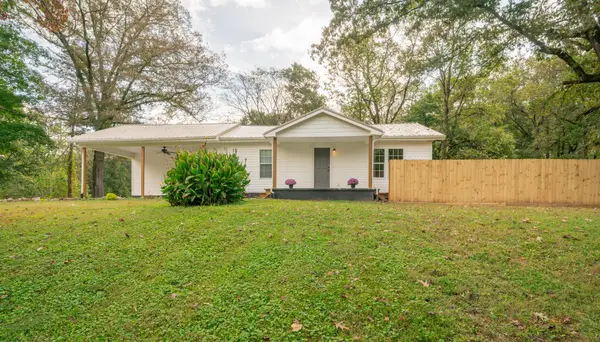 $212,000Active3 beds 2 baths1,130 sq. ft.
$212,000Active3 beds 2 baths1,130 sq. ft.140 Lasater Cemetery Road, Jasper, TN 37347
MLS# 3013682Listed by: BLACKWELL REALTY AND AUCTION - New
 $110,000Active4 beds 2 baths1,400 sq. ft.
$110,000Active4 beds 2 baths1,400 sq. ft.206 Danny Drive, Jasper, TN 37347
MLS# 1521925Listed by: EXP REALTY LLC - New
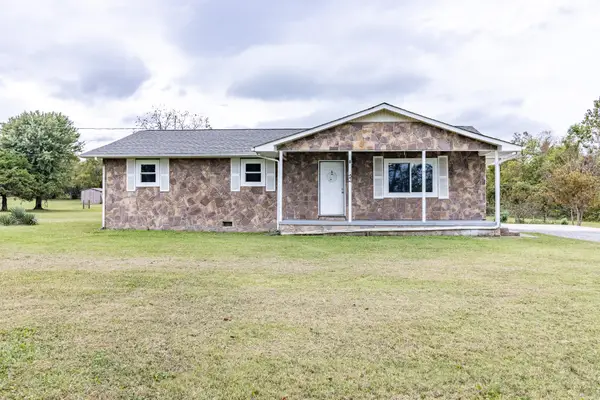 $239,900Active3 beds 2 baths1,344 sq. ft.
$239,900Active3 beds 2 baths1,344 sq. ft.344 Dover Road, Jasper, TN 37347
MLS# 1521849Listed by: RE/MAX PROPERTIES
