475 Herbert Drive, Jasper, TN 37347
Local realty services provided by:Better Homes and Gardens Real Estate Signature Brokers
475 Herbert Drive,Jasper, TN 37347
$364,900
- 3 Beds
- 2 Baths
- 2,058 sq. ft.
- Single family
- Active
Listed by:lyndsey bowman
Office:keller williams realty
MLS#:1521820
Source:TN_CAR
Price summary
- Price:$364,900
- Price per sq. ft.:$177.31
About this home
Views, Views, and More Views!
Welcome to this beautifully maintained custom home, built in 2005 and thoughtfully created for comfort, style, and function. Sitting on a combined 2.76 +- acres, this home offers 3 spacious bedrooms, 2 full bathrooms, and a dedicated home office with acoustic foam for sound dampening which is perfect for remote work or creative pursuits. Step inside to find hardwood floors and fresh paint throughout (2025), giving the home a crisp, modern feel. The kitchen has granite counters with all of the counter outlets on individual breakers. The heart of the home opens to a screened porch and composite back deck, where you'll enjoy breathtaking views of the surrounding mountains and valleys — an ideal setting for morning coffee or evening sunsets. Enjoy relaxing on hot summer days in your above ground pool.
A few updates include: Roof & gutters (2019) — with leaf filters for low maintenance and HVAC replaced in 2017.
All this, just 35 minutes from downtown Chattanooga, offering the perfect blend of peaceful living and convenient access to city amenities. Don't miss the opportunity to make this view-filled retreat your new home!
Contact an agent
Home facts
- Year built:2005
- Listing ID #:1521820
- Added:1 day(s) ago
- Updated:October 15, 2025 at 02:55 PM
Rooms and interior
- Bedrooms:3
- Total bathrooms:2
- Full bathrooms:2
- Living area:2,058 sq. ft.
Heating and cooling
- Cooling:Central Air
- Heating:Central, Heating
Structure and exterior
- Roof:Shingle
- Year built:2005
- Building area:2,058 sq. ft.
- Lot area:2.76 Acres
Utilities
- Water:Public, Water Connected
- Sewer:Septic Tank
Finances and disclosures
- Price:$364,900
- Price per sq. ft.:$177.31
- Tax amount:$946
New listings near 475 Herbert Drive
- New
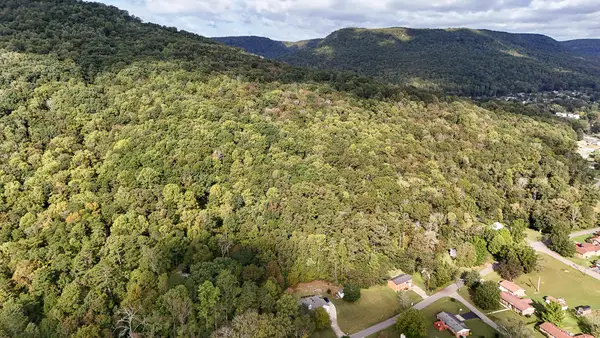 $50,000Active5.16 Acres
$50,000Active5.16 Acres415 Marshall Hall Road, Jasper, TN 37347
MLS# 1522361Listed by: KELLER WILLIAMS REALTY - New
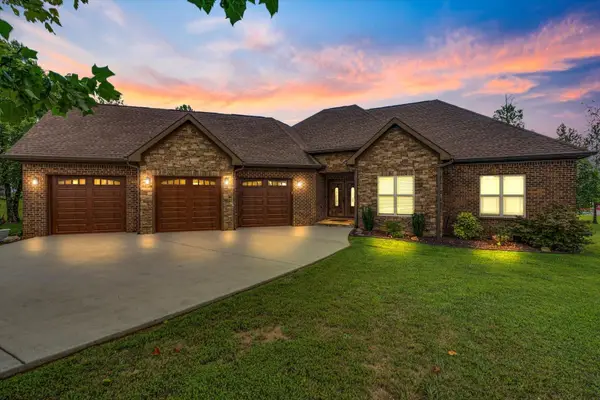 $767,499Active4 beds 3 baths2,533 sq. ft.
$767,499Active4 beds 3 baths2,533 sq. ft.135 Raulston Falls Road, Jasper, TN 37347
MLS# 1521910Listed by: 1 PERCENT LISTS SCENIC CITY - New
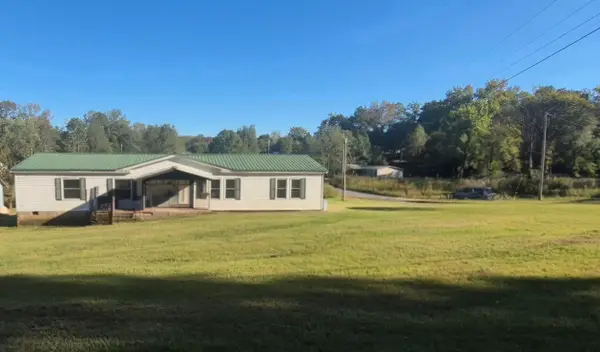 $128,500Active3 beds 2 baths1,792 sq. ft.
$128,500Active3 beds 2 baths1,792 sq. ft.111 Dream Circle, Jasper, TN 37347
MLS# 1522275Listed by: RE/MAX REALTY SOUTH - New
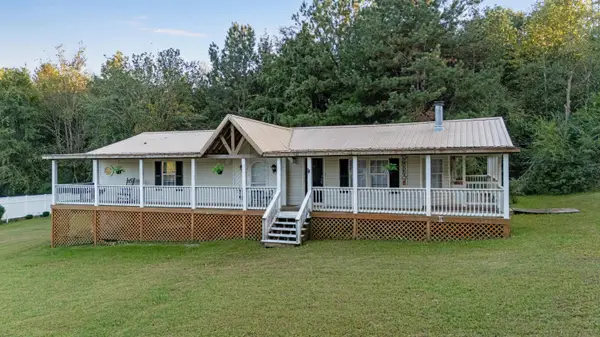 $275,000Active3 beds 2 baths1,848 sq. ft.
$275,000Active3 beds 2 baths1,848 sq. ft.270 Dream Circle, Jasper, TN 37347
MLS# 1522082Listed by: REAL ESTATE PARTNERS CHATTANOOGA LLC - New
 $745,000Active3 beds 2 baths2,167 sq. ft.
$745,000Active3 beds 2 baths2,167 sq. ft.349 Clubhouse Drive, Jasper, TN 37347
MLS# 1522086Listed by: CRYE-LEIKE, REALTORS - New
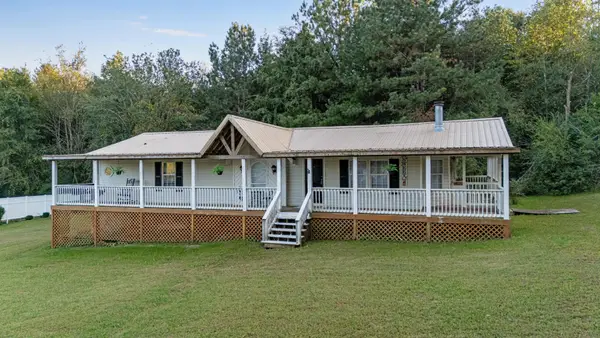 $275,000Active3 beds 2 baths1,848 sq. ft.
$275,000Active3 beds 2 baths1,848 sq. ft.270 Dream Circle, Jasper, TN 37347
MLS# 3014183Listed by: REAL ESTATE PARTNERS CHATTANOOGA, LLC - New
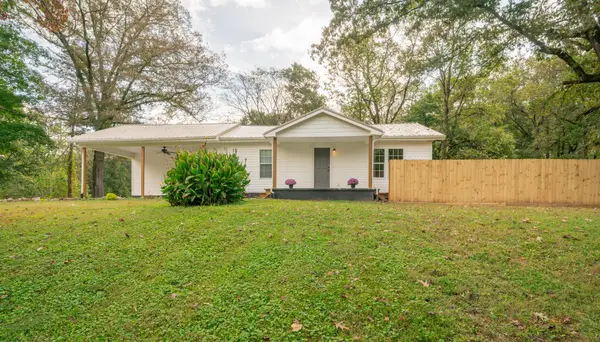 $212,000Active3 beds 2 baths1,130 sq. ft.
$212,000Active3 beds 2 baths1,130 sq. ft.140 Lasater Cemetery Road, Jasper, TN 37347
MLS# 3013682Listed by: BLACKWELL REALTY AND AUCTION - New
 $110,000Active4 beds 2 baths1,400 sq. ft.
$110,000Active4 beds 2 baths1,400 sq. ft.206 Danny Drive, Jasper, TN 37347
MLS# 1521925Listed by: EXP REALTY LLC - New
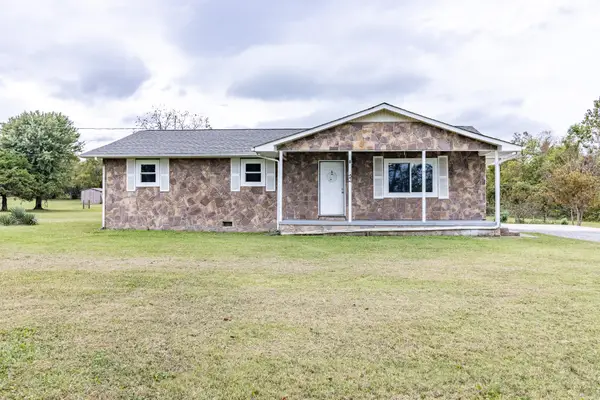 $239,900Active3 beds 2 baths1,344 sq. ft.
$239,900Active3 beds 2 baths1,344 sq. ft.344 Dover Road, Jasper, TN 37347
MLS# 1521849Listed by: RE/MAX PROPERTIES
