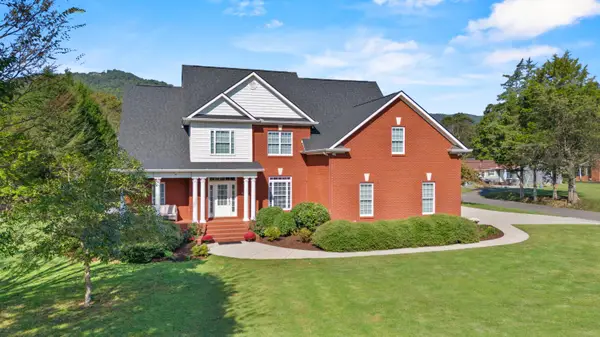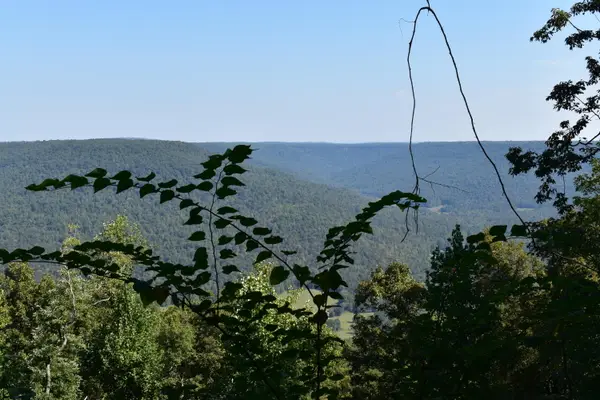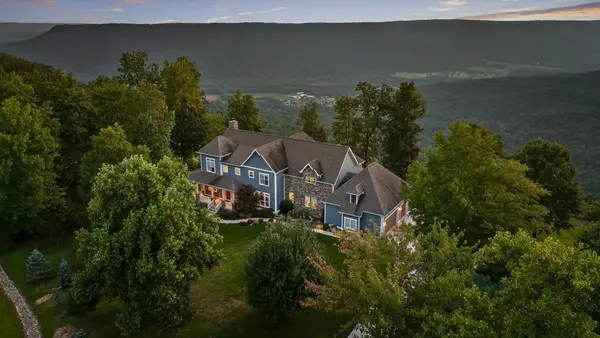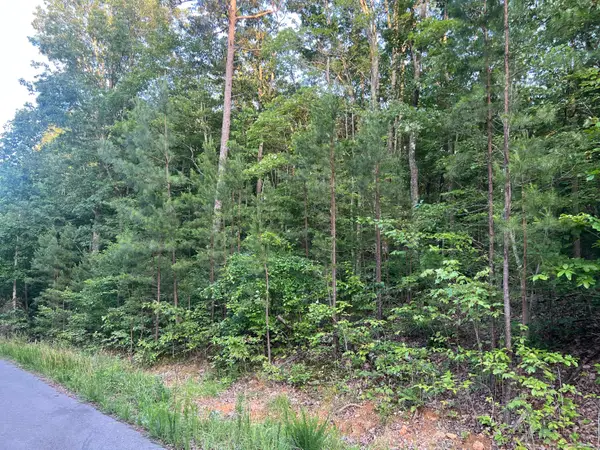209 Moonshine Drive #Jf19, Jasper, TN 37347
Local realty services provided by:Better Homes and Gardens Real Estate Signature Brokers
209 Moonshine Drive #Jf19,Jasper, TN 37347
$1,450,000
- 4 Beds
- 4 Baths
- 2,880 sq. ft.
- Single family
- Active
Listed by:sherrie matl
Office:keller williams realty
MLS#:1520839
Source:TN_CAR
Price summary
- Price:$1,450,000
- Price per sq. ft.:$503.47
- Monthly HOA dues:$109.08
About this home
Welcome to 209 Moonshine Drive, a beautifully designed 4-bedroom, 3.5-bath home with 2,880 sq. ft. of living space, set on a .89-acre bluff lot in the gated mountain community of Jasper Highlands. This home captures stunning valley views and offers the perfect balance of comfort, function, and style.
Enjoy the ease of main-level living, where the open-concept great room features soaring ceilings, a stone fireplace, and large windows framing the mountain vistas. The gourmet kitchen includes custom cabinetry, granite countertops, and an oversized island, flowing seamlessly into the dining area and great room—ideal for everyday living and entertaining. The primary suite on the main floor offers a spa-like retreat with breathtaking views. Two additional bedrooms and baths are also located on the main level, providing convenience and comfort.
Upstairs, a versatile 4th bedroom suite doubles as a bonus room, media room, or private office—perfect for guests or flexible living. Outdoor living shines with a covered porch overlooking the bluff, where you can take in sunrises, sunsets, and the beauty of the Tennessee Valley.
As a Jasper Highlands resident, you'll enjoy premium amenities: community parks, hiking trails, pools, fitness center, pickleball and tennis courts, dog park, and on-site dining at Top of the Rock Restaurant & Brewery. The community also features high-speed fiber internet and 24/7 gated security.
Located just minutes from Jasper and within easy reach of Chattanooga, this bluff-view property delivers luxury, privacy, and convenience all in one.
Contact an agent
Home facts
- Year built:2020
- Listing ID #:1520839
- Added:5 day(s) ago
- Updated:September 20, 2025 at 02:47 PM
Rooms and interior
- Bedrooms:4
- Total bathrooms:4
- Full bathrooms:3
- Half bathrooms:1
- Living area:2,880 sq. ft.
Heating and cooling
- Cooling:Ceiling Fan(s), Central Air
- Heating:Central, Dual Fuel, Heating
Structure and exterior
- Roof:Composition, Shingle
- Year built:2020
- Building area:2,880 sq. ft.
- Lot area:0.89 Acres
Utilities
- Water:Public, Water Connected
- Sewer:Septic Tank, Sewer Not Available
Finances and disclosures
- Price:$1,450,000
- Price per sq. ft.:$503.47
- Tax amount:$3,987
New listings near 209 Moonshine Drive #Jf19
- New
 $537,000Active3 beds 3 baths2,288 sq. ft.
$537,000Active3 beds 3 baths2,288 sq. ft.712 Kilgore St, Jasper, TN 37347
MLS# 3000063Listed by: TENNESSEE MOUNTAIN PROPERTIES - New
 $725,000Active4 beds 3 baths2,980 sq. ft.
$725,000Active4 beds 3 baths2,980 sq. ft.825 Dennis Avenue, Jasper, TN 37347
MLS# 1520907Listed by: REAL ESTATE PARTNERS CHATTANOOGA LLC - New
 $299,000Active10.6 Acres
$299,000Active10.6 Acres0 Summit Way #517, Jasper, TN 37347
MLS# 1520810Listed by: RE/MAX PROPERTIES - New
 $225,000Active3 beds 2 baths988 sq. ft.
$225,000Active3 beds 2 baths988 sq. ft.1101 Betsy Pack Drive, Jasper, TN 37347
MLS# 1520803Listed by: CENTURY 21 CUMBERLAND REALTY - New
 $2,250,000Active3 beds 4 baths5,300 sq. ft.
$2,250,000Active3 beds 4 baths5,300 sq. ft.190 Gray Fox Court, Jasper, TN 37347
MLS# 2980687Listed by: GREATER DOWNTOWN REALTY DBA KELLER WILLIAMS REALTY - New
 $79,900Active6.34 Acres
$79,900Active6.34 Acres45 Wohalie Lane, Jasper, TN 37347
MLS# 1520641Listed by: KELLER WILLIAMS REALTY - New
 $535,000Active3 beds 2 baths1,671 sq. ft.
$535,000Active3 beds 2 baths1,671 sq. ft.370 Cumberland Circle #Sv342, Jasper, TN 37347
MLS# 2991885Listed by: GREATER CHATTANOOGA REALTY, KELLER WILLIAMS REALTY - New
 $548,500Active3 beds 2 baths2,378 sq. ft.
$548,500Active3 beds 2 baths2,378 sq. ft.250 Riverview Drive, Jasper, TN 37347
MLS# 1520631Listed by: CENTURY 21 CUMBERLAND REALTY - Open Sun, 2 to 4pmNew
 $1,950,000Active4 beds 4 baths4,243 sq. ft.
$1,950,000Active4 beds 4 baths4,243 sq. ft.192 Lady Bug Lane, Jasper, TN 37347
MLS# 1520585Listed by: ANGELA FOWLER REAL ESTATE, LLC
