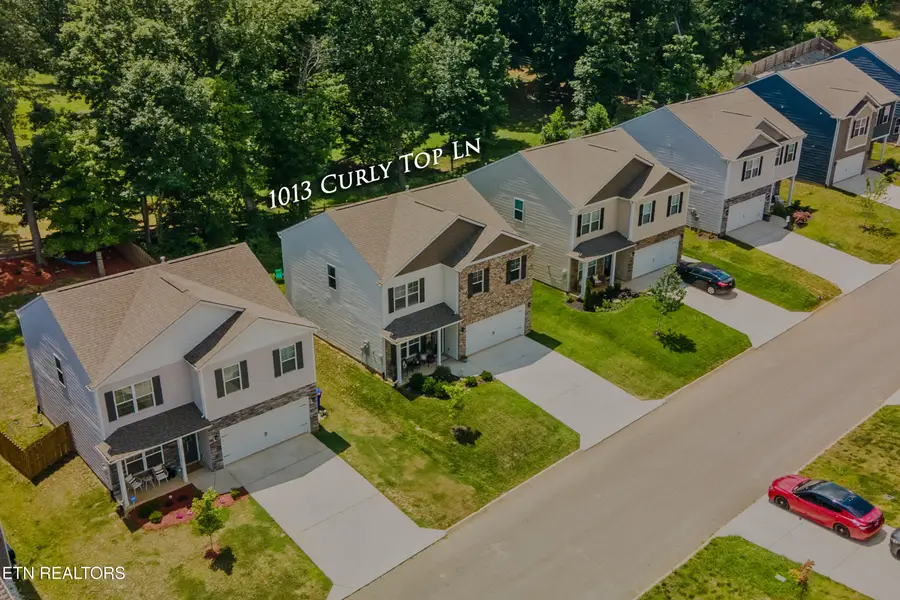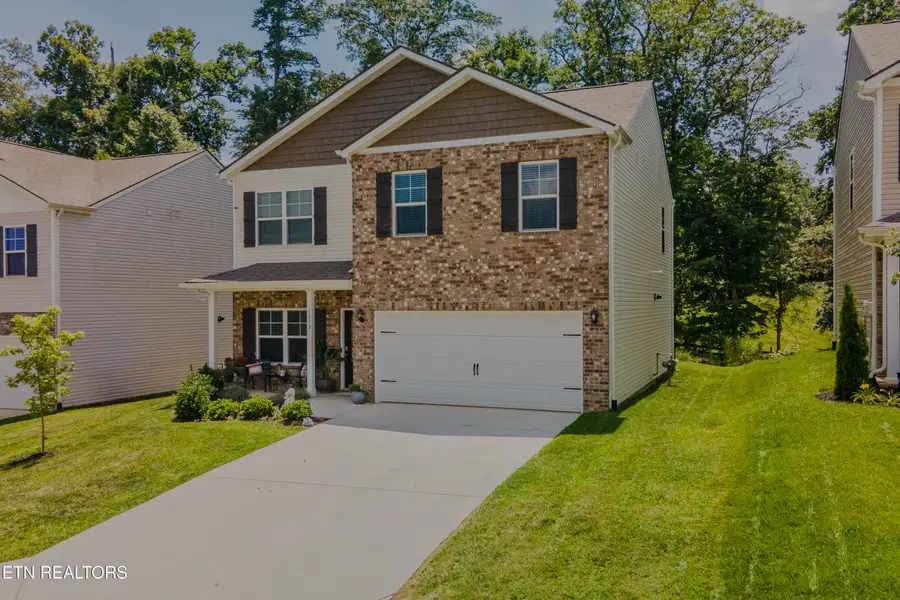1013 Curly Top Lane, Knoxville, TN 37932
Local realty services provided by:Better Homes and Gardens Real Estate Gwin Realty



1013 Curly Top Lane,Knoxville, TN 37932
$454,900
- 4 Beds
- 3 Baths
- 1,991 sq. ft.
- Single family
- Pending
Listed by:greg buchanan
Office:east tennessee realty group, l
MLS#:1301635
Source:TN_KAAR
Price summary
- Price:$454,900
- Price per sq. ft.:$228.48
- Monthly HOA dues:$29.17
About this home
Welcome to Curly Top Lane in the highly sought after West Knoxville area. Minutes to Turkey Creek shopping center and restaurants galore. Upon entering the home, the hardwood floors draw your attention to the office/flex space along with the half bath which then leads you into the open concept living room/dining room/kitchen combination. Kitchen has an expansive island with gas stove, refrigerator, food pantry and granite countertops. The large 2-car garage with tankless water heater finish out the first floor. Up the split staircase you will find separate laundry room which leads to the oversized primary bedroom with its own en-suite which includes dual sinks and a walk-in shower along with a large custom primary walk-in closet. One additional bedroom finishes out the front portion then the remaining 2 bedrooms, additional bathroom and extra storage finish out the upper level. In the back of the home, you have a private sanctuary garden with numerous wild plants, blueberry bushes, hydrangeas and rose bushes that attract the pollinating bees and beautiful scenery especially in the fall. The property backs up to a large farm for peaceful afternoons enjoying the farm animals at the fence for some loving attention. Come make this well loved and nearly new property your forever home. Set up your viewing today. *Drone Photography Used*
Contact an agent
Home facts
- Year built:2023
- Listing Id #:1301635
- Added:86 day(s) ago
- Updated:July 20, 2025 at 07:28 AM
Rooms and interior
- Bedrooms:4
- Total bathrooms:3
- Full bathrooms:2
- Half bathrooms:1
- Living area:1,991 sq. ft.
Heating and cooling
- Cooling:Central Cooling
- Heating:Central, Electric
Structure and exterior
- Year built:2023
- Building area:1,991 sq. ft.
- Lot area:0.15 Acres
Schools
- High school:Hardin Valley Academy
- Middle school:Hardin Valley
- Elementary school:Farragut Primary
Utilities
- Sewer:Public Sewer
Finances and disclosures
- Price:$454,900
- Price per sq. ft.:$228.48
New listings near 1013 Curly Top Lane
 $379,900Active3 beds 3 baths2,011 sq. ft.
$379,900Active3 beds 3 baths2,011 sq. ft.7353 Sun Blossom #99, Knoxville, TN 37924
MLS# 1307924Listed by: THE GROUP REAL ESTATE BROKERAGE $369,900Active3 beds 2 baths1,440 sq. ft.
$369,900Active3 beds 2 baths1,440 sq. ft.0 Sun Blossom Lane #117, Knoxville, TN 37924
MLS# 1309883Listed by: THE GROUP REAL ESTATE BROKERAGE $450,900Active3 beds 3 baths1,597 sq. ft.
$450,900Active3 beds 3 baths1,597 sq. ft.7433 Sun Blossom Lane, Knoxville, TN 37924
MLS# 1310031Listed by: THE GROUP REAL ESTATE BROKERAGE- New
 $359,900Active3 beds 2 baths1,559 sq. ft.
$359,900Active3 beds 2 baths1,559 sq. ft.4313 NW Holiday Blvd, Knoxville, TN 37921
MLS# 1312081Listed by: SOUTHERN CHARM HOMES - New
 $389,900Active3 beds 3 baths1,987 sq. ft.
$389,900Active3 beds 3 baths1,987 sq. ft.4432 Bucknell Drive, Knoxville, TN 37938
MLS# 1312073Listed by: SOUTHERN CHARM HOMES - New
 $315,000Active5 beds 2 baths1,636 sq. ft.
$315,000Active5 beds 2 baths1,636 sq. ft.126 S Van Gilder St, Knoxville, TN 37915
MLS# 1312064Listed by: SLYMAN REAL ESTATE - Open Sun, 6 to 8pmNew
 $729,000Active4 beds 4 baths2,737 sq. ft.
$729,000Active4 beds 4 baths2,737 sq. ft.7913 Rustic Oak Drive, Knoxville, TN 37919
MLS# 1312044Listed by: KELLER WILLIAMS SIGNATURE - New
 $1,350,000Active5.5 Acres
$1,350,000Active5.5 Acres860 S Gallaher View Rd, Knoxville, TN 37919
MLS# 1312045Listed by: BAINE REALTY GROUP - New
 $540,000Active4 beds 3 baths2,305 sq. ft.
$540,000Active4 beds 3 baths2,305 sq. ft.1724 Dawn Redwood Trail Tr, Knoxville, TN 37922
MLS# 1312046Listed by: REALTY EXECUTIVES ASSOCIATES - New
 $384,900Active3 beds 2 baths1,800 sq. ft.
$384,900Active3 beds 2 baths1,800 sq. ft.7725 Jerbeeler Drive, Knoxville, TN 37931
MLS# 1312048Listed by: ELITE REALTY
