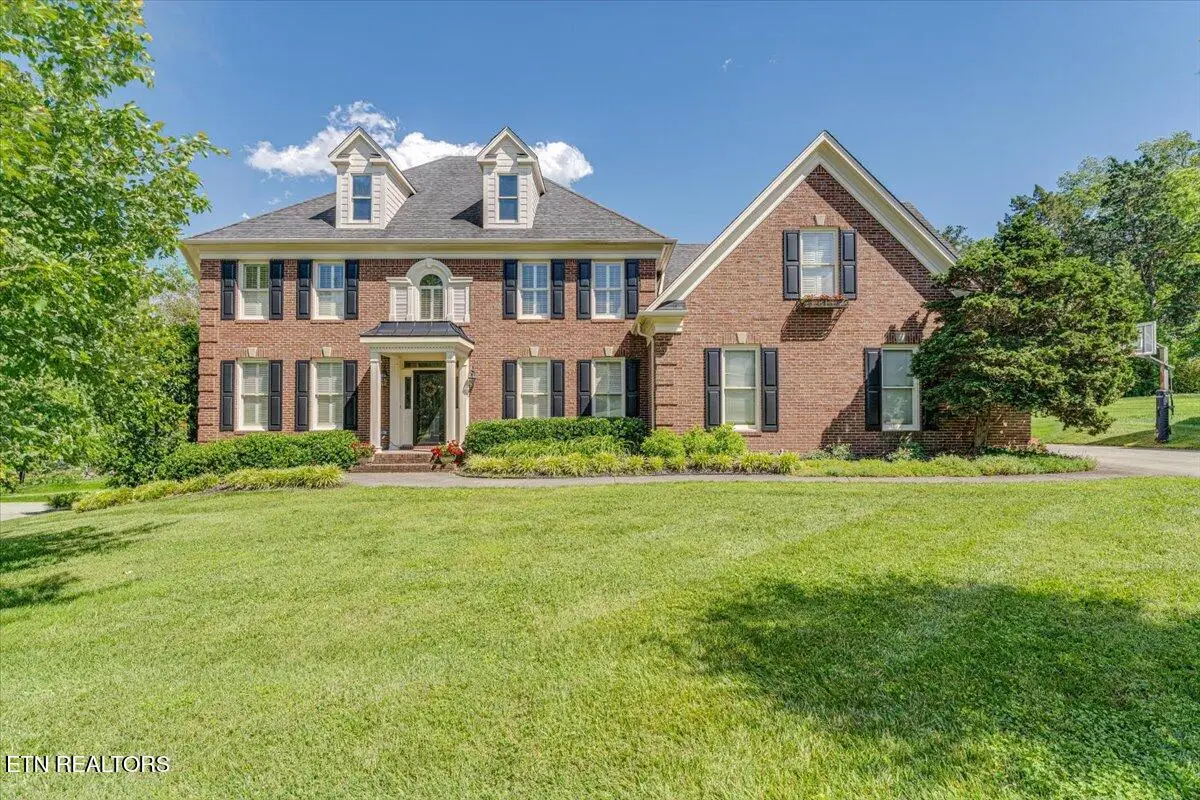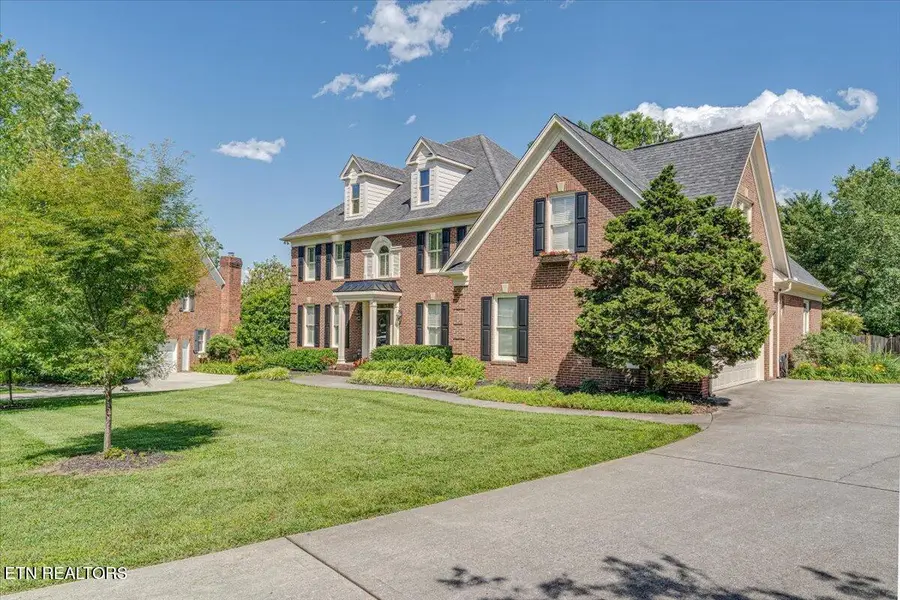1053 SW Hayslope Drive, Knoxville, TN 37919
Local realty services provided by:Better Homes and Gardens Real Estate Jackson Realty



1053 SW Hayslope Drive,Knoxville, TN 37919
$1,299,000
- 4 Beds
- 4 Baths
- 4,593 sq. ft.
- Single family
- Pending
Listed by:olga polednik
Office:muller realty
MLS#:1302297
Source:TN_KAAR
Price summary
- Price:$1,299,000
- Price per sq. ft.:$282.82
- Monthly HOA dues:$10.42
About this home
Exquisite All-Brick Home in Westmoreland Hills - 4 Beds plus Office | 4 Baths | 4,593 Sq Ft | 2-Car Garage | Large Fenced Yard - $1,299,000
No detail has been overlooked in this impeccably maintained, two-story all-brick home located in one of the most desirable neighborhoods—Westmoreland Hills. With thoughtful updates throughout and timeless finishes, this home offers elegant living in a truly move-in-ready package.
Step inside to find rich hardwood floors that flow throughout the main and upper levels. The spacious, fully updated kitchen features modern cabinetry, sleek countertops, premium Bosch appliances, and a stylish farm sink—perfect for both everyday cooking and entertaining.
The sunken living room is the heart of the home, offering soaring two-story ceilings, abundant natural light, and a cozy fireplace. On the main level, enjoy a separate formal dining room and a private office/study—ideal for remote work or a quiet retreat.
Upstairs, the expansive primary suite boasts a beautifully updated en-suite bath with a walk-in tiled shower. Two additional bedrooms each offer private bathrooms, ensuring comfort and convenience for family or guests. A generous bonus room provides versatile space for a media room, playroom, home gym, or optional fourth bedroom.
Outside, the large fenced backyard is perfect for gatherings, pets, or play, and the attached two-car garage offers plenty of space and storage.
This rare offering combines modern updates, classic construction, and unbeatable location. Schedule your private showing today—this Westmoreland Hills gem won't last long!
Contact an agent
Home facts
- Year built:1991
- Listing Id #:1302297
- Added:81 day(s) ago
- Updated:July 30, 2025 at 11:10 PM
Rooms and interior
- Bedrooms:4
- Total bathrooms:4
- Full bathrooms:4
- Living area:4,593 sq. ft.
Heating and cooling
- Cooling:Central Cooling
- Heating:Central
Structure and exterior
- Year built:1991
- Building area:4,593 sq. ft.
- Lot area:0.63 Acres
Schools
- High school:West
- Middle school:Bearden
- Elementary school:Rocky Hill
Utilities
- Sewer:Public Sewer
Finances and disclosures
- Price:$1,299,000
- Price per sq. ft.:$282.82
New listings near 1053 SW Hayslope Drive
 $379,900Active3 beds 3 baths2,011 sq. ft.
$379,900Active3 beds 3 baths2,011 sq. ft.7353 Sun Blossom #99, Knoxville, TN 37924
MLS# 1307924Listed by: THE GROUP REAL ESTATE BROKERAGE- New
 $549,950Active3 beds 3 baths2,100 sq. ft.
$549,950Active3 beds 3 baths2,100 sq. ft.7520 Millertown Pike, Knoxville, TN 37924
MLS# 1312094Listed by: REALTY EXECUTIVES ASSOCIATES  $369,900Active3 beds 2 baths1,440 sq. ft.
$369,900Active3 beds 2 baths1,440 sq. ft.0 Sun Blossom Lane #117, Knoxville, TN 37924
MLS# 1309883Listed by: THE GROUP REAL ESTATE BROKERAGE $450,900Active3 beds 3 baths1,597 sq. ft.
$450,900Active3 beds 3 baths1,597 sq. ft.7433 Sun Blossom Lane, Knoxville, TN 37924
MLS# 1310031Listed by: THE GROUP REAL ESTATE BROKERAGE- New
 $359,900Active3 beds 2 baths1,559 sq. ft.
$359,900Active3 beds 2 baths1,559 sq. ft.4313 NW Holiday Blvd, Knoxville, TN 37921
MLS# 1312081Listed by: SOUTHERN CHARM HOMES - New
 $389,900Active3 beds 3 baths1,987 sq. ft.
$389,900Active3 beds 3 baths1,987 sq. ft.4432 Bucknell Drive, Knoxville, TN 37938
MLS# 1312073Listed by: SOUTHERN CHARM HOMES - New
 $315,000Active5 beds 2 baths1,636 sq. ft.
$315,000Active5 beds 2 baths1,636 sq. ft.126 S Van Gilder St, Knoxville, TN 37915
MLS# 1312064Listed by: SLYMAN REAL ESTATE - Open Sun, 6 to 8pmNew
 $729,000Active4 beds 4 baths2,737 sq. ft.
$729,000Active4 beds 4 baths2,737 sq. ft.7913 Rustic Oak Drive, Knoxville, TN 37919
MLS# 1312044Listed by: KELLER WILLIAMS SIGNATURE - New
 $1,350,000Active5.5 Acres
$1,350,000Active5.5 Acres860 S Gallaher View Rd, Knoxville, TN 37919
MLS# 1312045Listed by: BAINE REALTY GROUP - New
 $540,000Active4 beds 3 baths2,305 sq. ft.
$540,000Active4 beds 3 baths2,305 sq. ft.1724 Dawn Redwood Trail Tr, Knoxville, TN 37922
MLS# 1312046Listed by: REALTY EXECUTIVES ASSOCIATES
