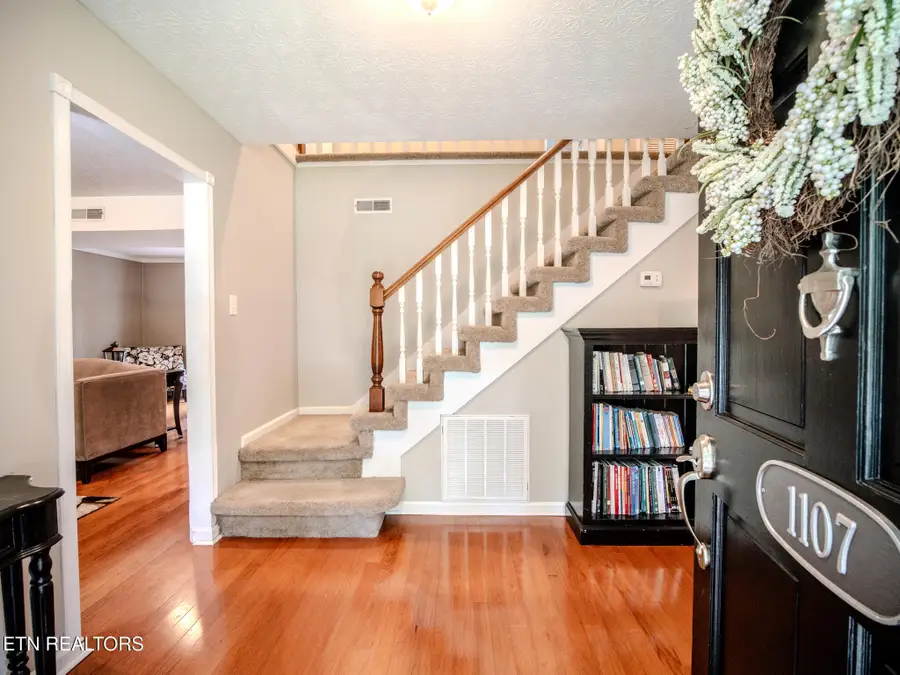1107 Rain Tree Rd, Knoxville, TN 37923
Local realty services provided by:Better Homes and Gardens Real Estate Jackson Realty



1107 Rain Tree Rd,Knoxville, TN 37923
$450,000
- 4 Beds
- 3 Baths
- 2,274 sq. ft.
- Single family
- Pending
Listed by:carl collins
Office:remax preferred properties, in
MLS#:1305197
Source:TN_KAAR
Price summary
- Price:$450,000
- Price per sq. ft.:$197.89
- Monthly HOA dues:$4.17
About this home
Welcome Home to this Front Porch Beauty in Heritage Woods! Conveniently Located Only 1.5 Miles Off The Pellissippi Parkway! Hardwood Floors Bring the Warmth as you enter this Move-in Ready Charmer! The Formal Living Room makes hosting drop in guests a breeze. Gather for great meals & conversation in the Dining Room. Kitchen boasts of Granite Countertops, Stainless Steel Appliances, Pantry and an Island for prep work and catching up with your favorites. Breakfast Area for early morning waffles and coffee! Spacious Living Room with Cozy Brick Gas Fireplace! Half Bath for Guests and Laundry Room finish off the main floor. Upstairs you will find all 4 Bedrooms. Owner's Ensuite located on one side of the upper level for privacy. Calming Ensuite with Updated Vanity and Tub/Shower combo. Bedroom 2 can be used as an Office. Full Hall Bath with Tub/Shower Combo. Bedrooms 3 & 4 finish off the upper level. Enchanting Backyard with Wood Deck & Arbor along with a Paver Patio for hosting Summer Cookouts and Watching the Lils play. Get in touch with your inner Gardener and enjoy the fruits of your labor! Keep all the outdoor toys in the Storage Building. Make Your Real Estate Dreams A Reality - Schedule Your Showing Today!
Contact an agent
Home facts
- Year built:1977
- Listing Id #:1305197
- Added:56 day(s) ago
- Updated:July 20, 2025 at 07:28 AM
Rooms and interior
- Bedrooms:4
- Total bathrooms:3
- Full bathrooms:2
- Half bathrooms:1
- Living area:2,274 sq. ft.
Heating and cooling
- Cooling:Central Cooling
- Heating:Central, Electric
Structure and exterior
- Year built:1977
- Building area:2,274 sq. ft.
- Lot area:0.39 Acres
Schools
- High school:Hardin Valley Academy
- Middle school:Cedar Bluff
- Elementary school:Cedar Bluff Primary
Utilities
- Sewer:Public Sewer
Finances and disclosures
- Price:$450,000
- Price per sq. ft.:$197.89
New listings near 1107 Rain Tree Rd
 $379,900Active3 beds 3 baths2,011 sq. ft.
$379,900Active3 beds 3 baths2,011 sq. ft.7353 Sun Blossom #99, Knoxville, TN 37924
MLS# 1307924Listed by: THE GROUP REAL ESTATE BROKERAGE- New
 $549,950Active3 beds 3 baths2,100 sq. ft.
$549,950Active3 beds 3 baths2,100 sq. ft.7520 Millertown Pike, Knoxville, TN 37924
MLS# 1312094Listed by: REALTY EXECUTIVES ASSOCIATES  $369,900Active3 beds 2 baths1,440 sq. ft.
$369,900Active3 beds 2 baths1,440 sq. ft.0 Sun Blossom Lane #117, Knoxville, TN 37924
MLS# 1309883Listed by: THE GROUP REAL ESTATE BROKERAGE $450,900Active3 beds 3 baths1,597 sq. ft.
$450,900Active3 beds 3 baths1,597 sq. ft.7433 Sun Blossom Lane, Knoxville, TN 37924
MLS# 1310031Listed by: THE GROUP REAL ESTATE BROKERAGE- New
 $359,900Active3 beds 2 baths1,559 sq. ft.
$359,900Active3 beds 2 baths1,559 sq. ft.4313 NW Holiday Blvd, Knoxville, TN 37921
MLS# 1312081Listed by: SOUTHERN CHARM HOMES - New
 $389,900Active3 beds 3 baths1,987 sq. ft.
$389,900Active3 beds 3 baths1,987 sq. ft.4432 Bucknell Drive, Knoxville, TN 37938
MLS# 1312073Listed by: SOUTHERN CHARM HOMES - New
 $315,000Active5 beds 2 baths1,636 sq. ft.
$315,000Active5 beds 2 baths1,636 sq. ft.126 S Van Gilder St, Knoxville, TN 37915
MLS# 1312064Listed by: SLYMAN REAL ESTATE - Open Sun, 6 to 8pmNew
 $729,000Active4 beds 4 baths2,737 sq. ft.
$729,000Active4 beds 4 baths2,737 sq. ft.7913 Rustic Oak Drive, Knoxville, TN 37919
MLS# 1312044Listed by: KELLER WILLIAMS SIGNATURE - New
 $1,350,000Active5.5 Acres
$1,350,000Active5.5 Acres860 S Gallaher View Rd, Knoxville, TN 37919
MLS# 1312045Listed by: BAINE REALTY GROUP - New
 $540,000Active4 beds 3 baths2,305 sq. ft.
$540,000Active4 beds 3 baths2,305 sq. ft.1724 Dawn Redwood Trail Tr, Knoxville, TN 37922
MLS# 1312046Listed by: REALTY EXECUTIVES ASSOCIATES
