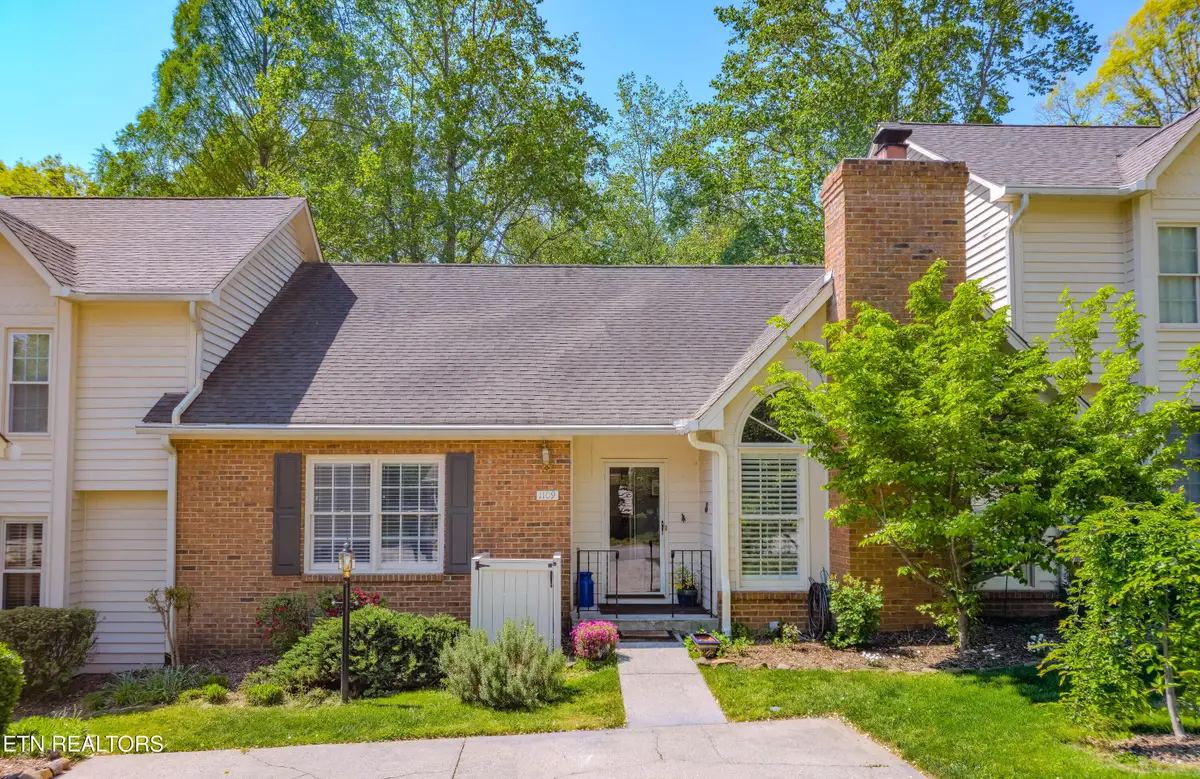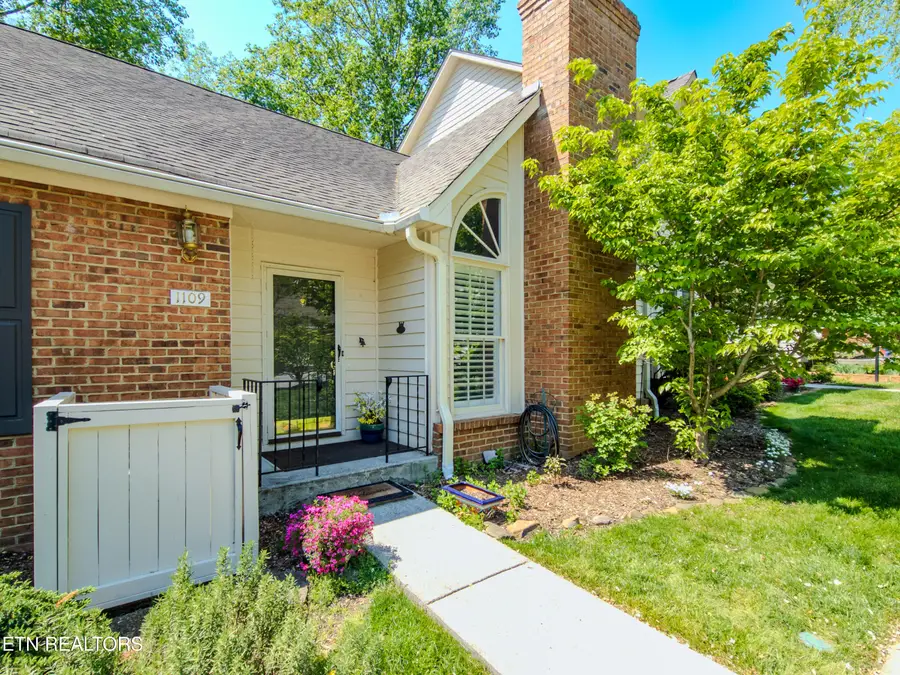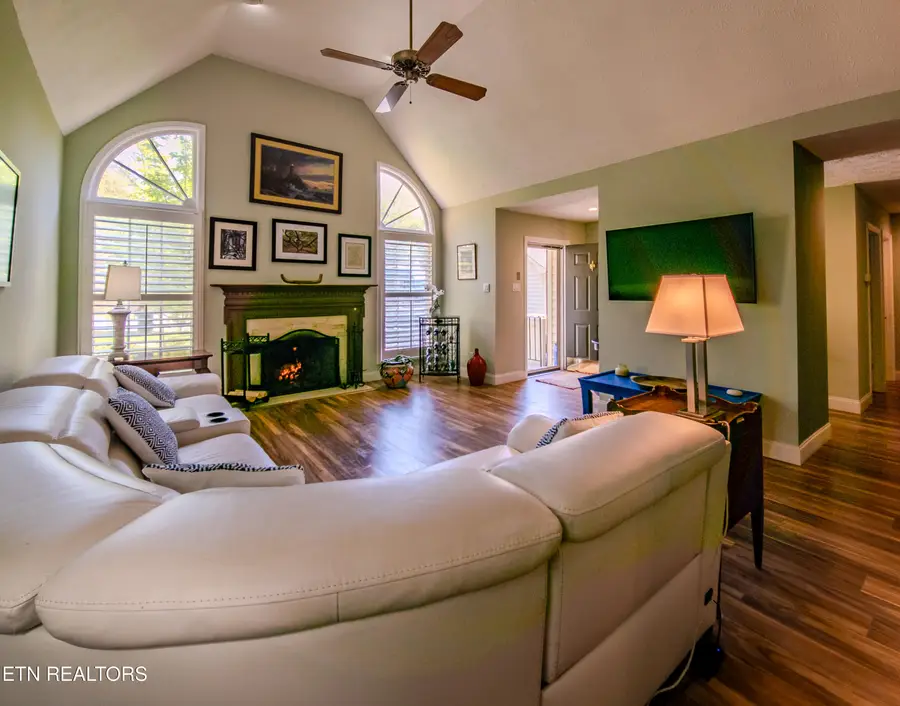1109 Greywood Drive, Knoxville, TN 37923
Local realty services provided by:Better Homes and Gardens Real Estate Jackson Realty



1109 Greywood Drive,Knoxville, TN 37923
$399,900
- 3 Beds
- 4 Baths
- 2,953 sq. ft.
- Single family
- Pending
Listed by:ryan fogarty
Office:realty executives associates
MLS#:1298054
Source:TN_KAAR
Price summary
- Price:$399,900
- Price per sq. ft.:$135.42
- Monthly HOA dues:$230
About this home
Backup Offers Welcome! Nestled in the heart of Cedar Bluff, this stunning 2,950+ sq ft, 3-bedroom, 3.5-bath condo offers a warm and inviting retreat for all. The main level boasts a spacious living room with soaring cathedral ceilings and wood-burning fireplace, perfect for cozy gatherings, alongside a dining area opening to a tranquil screened-in porch ideal for morning coffee, and built in birdwatching opportunities all set up for you. Main-level primary bedroom suite with double sink vanity, spa tub, and step-in tile shower. The primary suite, a second bedroom or office, second full bath, modern kitchen, and laundry room ensure main-level comfort, complemented by a convenient level driveway. Downstairs, a fully equipped living space with a kitchenette, bar, second living room/bonus, third bedroom, additional laundry units, full bath with step-in shower, all accessible via a stair lift and walk-out access to a serene covered patio, offers endless possibilities as an in-law suite or entertainment hub. With ample storage, a workshop, and HOA-maintained exterior, lawn care, pool, and clubhouse with a gym, this move-in-ready home invites you to embrace low-maintenance living in a vibrant community. Sellers are motivated at this below market price. Serious Offers Only.
Contact an agent
Home facts
- Year built:1983
- Listing Id #:1298054
- Added:115 day(s) ago
- Updated:July 30, 2025 at 12:08 AM
Rooms and interior
- Bedrooms:3
- Total bathrooms:4
- Full bathrooms:3
- Half bathrooms:1
- Living area:2,953 sq. ft.
Heating and cooling
- Cooling:Central Cooling
- Heating:Central, Electric
Structure and exterior
- Year built:1983
- Building area:2,953 sq. ft.
- Lot area:0.1 Acres
Schools
- High school:Hardin Valley Academy
- Middle school:Cedar Bluff
- Elementary school:Cedar Bluff Primary
Utilities
- Sewer:Public Sewer
Finances and disclosures
- Price:$399,900
- Price per sq. ft.:$135.42
New listings near 1109 Greywood Drive
 $379,900Active3 beds 3 baths2,011 sq. ft.
$379,900Active3 beds 3 baths2,011 sq. ft.7353 Sun Blossom #99, Knoxville, TN 37924
MLS# 1307924Listed by: THE GROUP REAL ESTATE BROKERAGE- New
 $549,950Active3 beds 3 baths2,100 sq. ft.
$549,950Active3 beds 3 baths2,100 sq. ft.7520 Millertown Pike, Knoxville, TN 37924
MLS# 1312094Listed by: REALTY EXECUTIVES ASSOCIATES  $369,900Active3 beds 2 baths1,440 sq. ft.
$369,900Active3 beds 2 baths1,440 sq. ft.0 Sun Blossom Lane #117, Knoxville, TN 37924
MLS# 1309883Listed by: THE GROUP REAL ESTATE BROKERAGE $450,900Active3 beds 3 baths1,597 sq. ft.
$450,900Active3 beds 3 baths1,597 sq. ft.7433 Sun Blossom Lane, Knoxville, TN 37924
MLS# 1310031Listed by: THE GROUP REAL ESTATE BROKERAGE- New
 $359,900Active3 beds 2 baths1,559 sq. ft.
$359,900Active3 beds 2 baths1,559 sq. ft.4313 NW Holiday Blvd, Knoxville, TN 37921
MLS# 1312081Listed by: SOUTHERN CHARM HOMES - New
 $389,900Active3 beds 3 baths1,987 sq. ft.
$389,900Active3 beds 3 baths1,987 sq. ft.4432 Bucknell Drive, Knoxville, TN 37938
MLS# 1312073Listed by: SOUTHERN CHARM HOMES - New
 $315,000Active5 beds 2 baths1,636 sq. ft.
$315,000Active5 beds 2 baths1,636 sq. ft.126 S Van Gilder St, Knoxville, TN 37915
MLS# 1312064Listed by: SLYMAN REAL ESTATE - Open Sun, 6 to 8pmNew
 $729,000Active4 beds 4 baths2,737 sq. ft.
$729,000Active4 beds 4 baths2,737 sq. ft.7913 Rustic Oak Drive, Knoxville, TN 37919
MLS# 1312044Listed by: KELLER WILLIAMS SIGNATURE - New
 $1,350,000Active5.5 Acres
$1,350,000Active5.5 Acres860 S Gallaher View Rd, Knoxville, TN 37919
MLS# 1312045Listed by: BAINE REALTY GROUP - New
 $540,000Active4 beds 3 baths2,305 sq. ft.
$540,000Active4 beds 3 baths2,305 sq. ft.1724 Dawn Redwood Trail Tr, Knoxville, TN 37922
MLS# 1312046Listed by: REALTY EXECUTIVES ASSOCIATES
