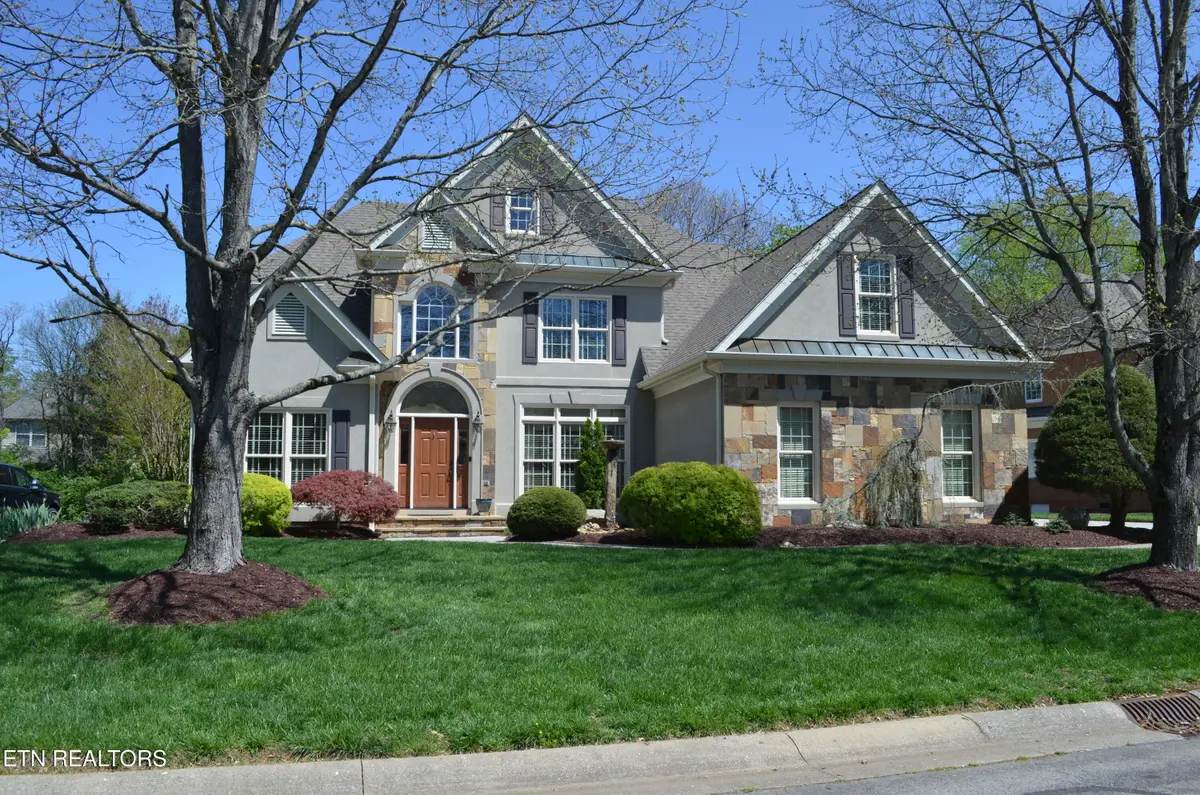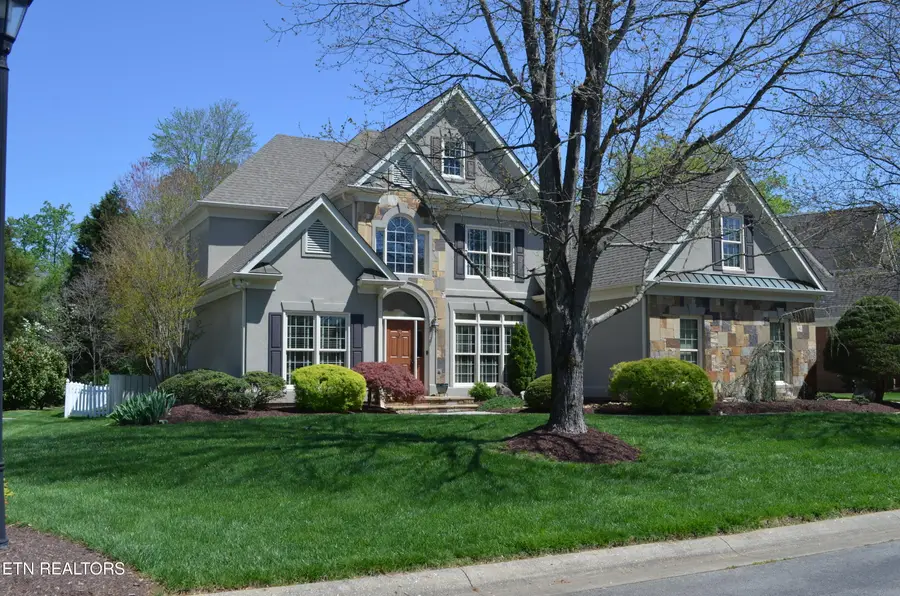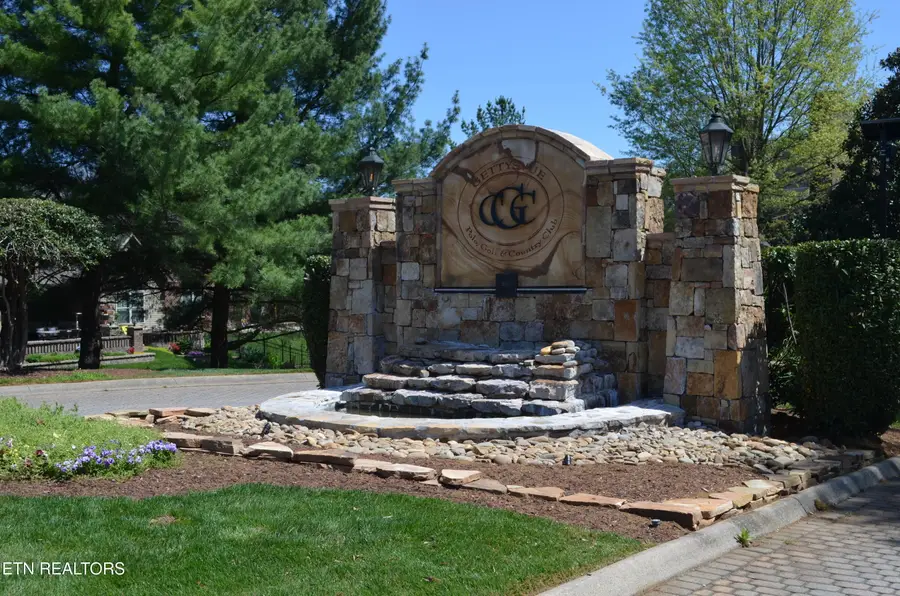1112 Gettysvue Way, Knoxville, TN 37922
Local realty services provided by:Better Homes and Gardens Real Estate Jackson Realty



1112 Gettysvue Way,Knoxville, TN 37922
$899,900
- 4 Beds
- 4 Baths
- 3,666 sq. ft.
- Single family
- Pending
Listed by:mike finley
Office:realty executives associates
MLS#:1297203
Source:TN_KAAR
Price summary
- Price:$899,900
- Price per sq. ft.:$245.47
- Monthly HOA dues:$205
About this home
Located in ''The Racquet Club at Gettysvue'' this unique traditional home offers 4 bedrooms, 3 1/2 baths, a formal dining room accented with wainscot, a spacious living room with an open floor plan, a cozy fireplace, a gourmet kitchen, and 3 car garage. Sellers have spared no expense in personal upgrades to include and not limited to an extensive kitchen renovation for cooking and entertaining, quartz counter tops that allow six barstools, soft touch drawers, gas cook top, and butler quarters to store your precious silverware and china. Sellers also installed a professional security system, Kinetco water filtration system serviced by Aqua Clear, and much more! Enjoy the private backyard that is professionally landscaped and secured by a vinyl fence for pets and children.
Be amazed at ''The Club at Gettysvue'' which offers a wide variety of membership categories and fees that provide the finest amenities that include unlimited racquets, fitness and pool access, complementary lockers and golf bag storage in a golf community. This home is located a brief two minute walk to the pool to cool on hot summer days, play tennis, play basketball, or let the children play on the play ground. Convenient to Oak Ridge and Turkey Creek! Call today for your private showing.
Contact an agent
Home facts
- Year built:1997
- Listing Id #:1297203
- Added:122 day(s) ago
- Updated:July 20, 2025 at 07:28 AM
Rooms and interior
- Bedrooms:4
- Total bathrooms:4
- Full bathrooms:3
- Half bathrooms:1
- Living area:3,666 sq. ft.
Heating and cooling
- Cooling:Central Cooling
- Heating:Central, Electric, Forced Air, Heat Pump
Structure and exterior
- Year built:1997
- Building area:3,666 sq. ft.
- Lot area:0.42 Acres
Schools
- High school:Bearden
- Middle school:West Valley
- Elementary school:A L Lotts
Utilities
- Sewer:Public Sewer
Finances and disclosures
- Price:$899,900
- Price per sq. ft.:$245.47
New listings near 1112 Gettysvue Way
 $379,900Active3 beds 3 baths2,011 sq. ft.
$379,900Active3 beds 3 baths2,011 sq. ft.7353 Sun Blossom #99, Knoxville, TN 37924
MLS# 1307924Listed by: THE GROUP REAL ESTATE BROKERAGE- New
 $549,950Active3 beds 3 baths2,100 sq. ft.
$549,950Active3 beds 3 baths2,100 sq. ft.7520 Millertown Pike, Knoxville, TN 37924
MLS# 1312094Listed by: REALTY EXECUTIVES ASSOCIATES  $369,900Active3 beds 2 baths1,440 sq. ft.
$369,900Active3 beds 2 baths1,440 sq. ft.0 Sun Blossom Lane #117, Knoxville, TN 37924
MLS# 1309883Listed by: THE GROUP REAL ESTATE BROKERAGE $450,900Active3 beds 3 baths1,597 sq. ft.
$450,900Active3 beds 3 baths1,597 sq. ft.7433 Sun Blossom Lane, Knoxville, TN 37924
MLS# 1310031Listed by: THE GROUP REAL ESTATE BROKERAGE- New
 $359,900Active3 beds 2 baths1,559 sq. ft.
$359,900Active3 beds 2 baths1,559 sq. ft.4313 NW Holiday Blvd, Knoxville, TN 37921
MLS# 1312081Listed by: SOUTHERN CHARM HOMES - New
 $389,900Active3 beds 3 baths1,987 sq. ft.
$389,900Active3 beds 3 baths1,987 sq. ft.4432 Bucknell Drive, Knoxville, TN 37938
MLS# 1312073Listed by: SOUTHERN CHARM HOMES - New
 $315,000Active5 beds 2 baths1,636 sq. ft.
$315,000Active5 beds 2 baths1,636 sq. ft.126 S Van Gilder St, Knoxville, TN 37915
MLS# 1312064Listed by: SLYMAN REAL ESTATE - Open Sun, 6 to 8pmNew
 $729,000Active4 beds 4 baths2,737 sq. ft.
$729,000Active4 beds 4 baths2,737 sq. ft.7913 Rustic Oak Drive, Knoxville, TN 37919
MLS# 1312044Listed by: KELLER WILLIAMS SIGNATURE - New
 $1,350,000Active5.5 Acres
$1,350,000Active5.5 Acres860 S Gallaher View Rd, Knoxville, TN 37919
MLS# 1312045Listed by: BAINE REALTY GROUP - New
 $540,000Active4 beds 3 baths2,305 sq. ft.
$540,000Active4 beds 3 baths2,305 sq. ft.1724 Dawn Redwood Trail Tr, Knoxville, TN 37922
MLS# 1312046Listed by: REALTY EXECUTIVES ASSOCIATES
