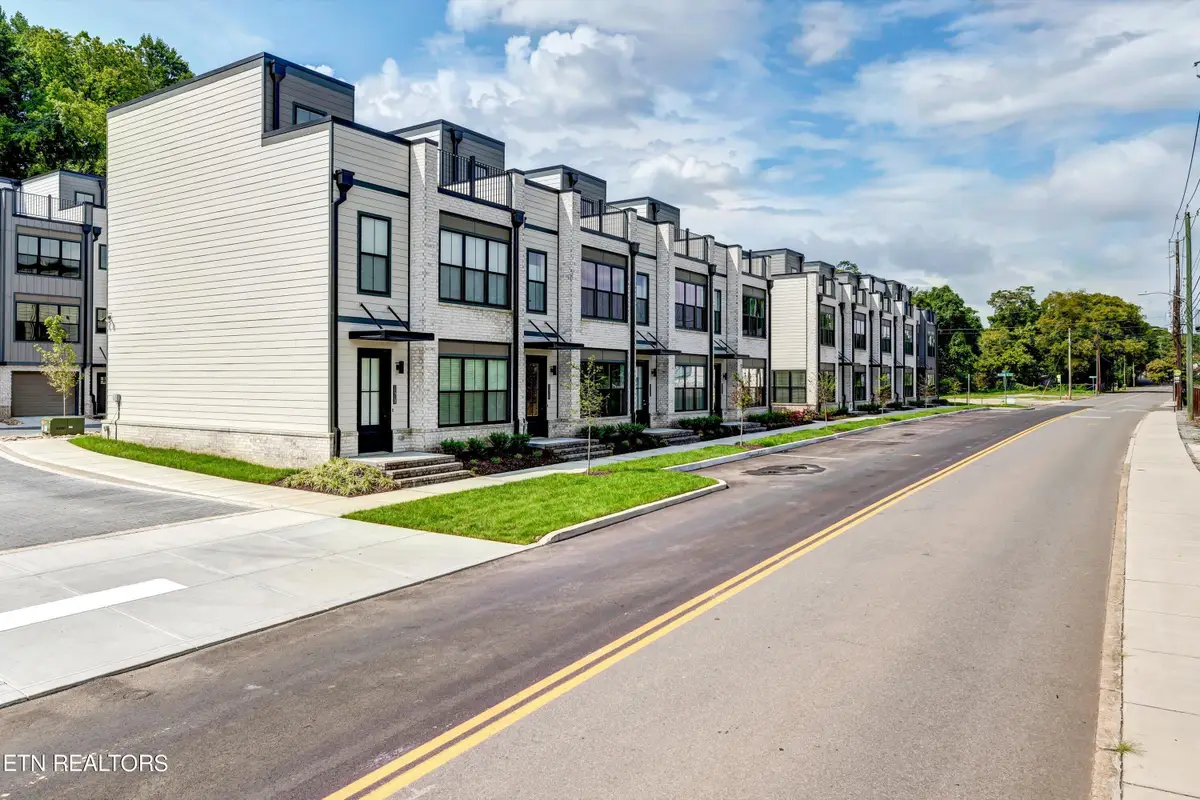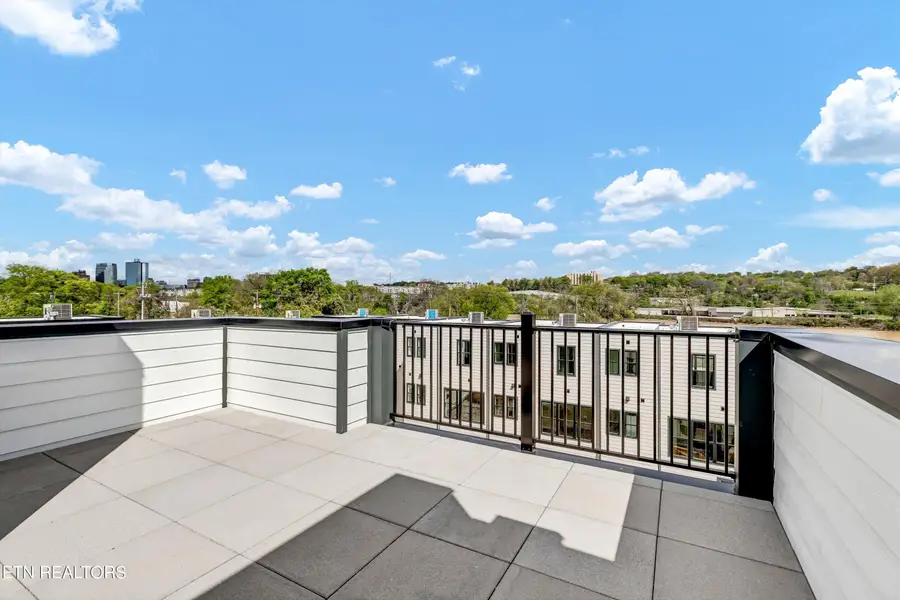1114 River Fork Way, Knoxville, TN 37920
Local realty services provided by:Better Homes and Gardens Real Estate Gwin Realty



1114 River Fork Way,Knoxville, TN 37920
$605,900
- 2 Beds
- 3 Baths
- 1,279 sq. ft.
- Single family
- Active
Listed by:lloyd montgomery
Office:tailwater properties, llc.
MLS#:1272094
Source:TN_KAAR
Price summary
- Price:$605,900
- Price per sq. ft.:$473.73
- Monthly HOA dues:$110
About this home
1114 River Fork Way is located within the luxury townhome development of Station South. This unit is an end cap Holston floor plan with the interior upgrade package. The upgrade package includes quartz counter tops, upgraded fixtures, luxury LVP throughout the unit, top of the line appliances and a security system. This 2 Bedroom 2.5 Bathroom unit boasts incredible views of the Tennessee River and Downtown Knoxville from the full roof top deck. Tandem garage on the main level provides for an abundance of storage and secured parking (garage not included in square footage). Walk out your front door to the restaurants and breweries on Sevier Avenue, or head to the Kerns Food Hall via the Rail with Trail coming soon directly behind the units. Lots of upside in value as the City of Knoxville completes major road improvements to Sevier & Island Home, as well as the planned Riverwalk connection across the street! Short and long term rentals are allowed. Call broker to view this spectacular unit today. Owner/Agent.
Contact an agent
Home facts
- Year built:2024
- Listing Id #:1272094
- Added:373 day(s) ago
- Updated:July 21, 2025 at 04:05 PM
Rooms and interior
- Bedrooms:2
- Total bathrooms:3
- Full bathrooms:2
- Half bathrooms:1
- Living area:1,279 sq. ft.
Heating and cooling
- Cooling:Central Cooling, Wall Cooling
- Heating:Central, Electric
Structure and exterior
- Year built:2024
- Building area:1,279 sq. ft.
- Lot area:0.02 Acres
Utilities
- Sewer:Public Sewer
Finances and disclosures
- Price:$605,900
- Price per sq. ft.:$473.73
New listings near 1114 River Fork Way
 $379,900Active3 beds 3 baths2,011 sq. ft.
$379,900Active3 beds 3 baths2,011 sq. ft.7353 Sun Blossom #99, Knoxville, TN 37924
MLS# 1307924Listed by: THE GROUP REAL ESTATE BROKERAGE- New
 $549,950Active3 beds 3 baths2,100 sq. ft.
$549,950Active3 beds 3 baths2,100 sq. ft.7520 Millertown Pike, Knoxville, TN 37924
MLS# 1312094Listed by: REALTY EXECUTIVES ASSOCIATES  $369,900Active3 beds 2 baths1,440 sq. ft.
$369,900Active3 beds 2 baths1,440 sq. ft.0 Sun Blossom Lane #117, Knoxville, TN 37924
MLS# 1309883Listed by: THE GROUP REAL ESTATE BROKERAGE $450,900Active3 beds 3 baths1,597 sq. ft.
$450,900Active3 beds 3 baths1,597 sq. ft.7433 Sun Blossom Lane, Knoxville, TN 37924
MLS# 1310031Listed by: THE GROUP REAL ESTATE BROKERAGE- New
 $359,900Active3 beds 2 baths1,559 sq. ft.
$359,900Active3 beds 2 baths1,559 sq. ft.4313 NW Holiday Blvd, Knoxville, TN 37921
MLS# 1312081Listed by: SOUTHERN CHARM HOMES - New
 $389,900Active3 beds 3 baths1,987 sq. ft.
$389,900Active3 beds 3 baths1,987 sq. ft.4432 Bucknell Drive, Knoxville, TN 37938
MLS# 1312073Listed by: SOUTHERN CHARM HOMES - New
 $315,000Active5 beds 2 baths1,636 sq. ft.
$315,000Active5 beds 2 baths1,636 sq. ft.126 S Van Gilder St, Knoxville, TN 37915
MLS# 1312064Listed by: SLYMAN REAL ESTATE - Open Sun, 6 to 8pmNew
 $729,000Active4 beds 4 baths2,737 sq. ft.
$729,000Active4 beds 4 baths2,737 sq. ft.7913 Rustic Oak Drive, Knoxville, TN 37919
MLS# 1312044Listed by: KELLER WILLIAMS SIGNATURE - New
 $1,350,000Active5.5 Acres
$1,350,000Active5.5 Acres860 S Gallaher View Rd, Knoxville, TN 37919
MLS# 1312045Listed by: BAINE REALTY GROUP - New
 $540,000Active4 beds 3 baths2,305 sq. ft.
$540,000Active4 beds 3 baths2,305 sq. ft.1724 Dawn Redwood Trail Tr, Knoxville, TN 37922
MLS# 1312046Listed by: REALTY EXECUTIVES ASSOCIATES
