1119 Snowy Peak Lane, Knoxville, TN 37922
Local realty services provided by:Better Homes and Gardens Real Estate Jackson Realty
1119 Snowy Peak Lane,Knoxville, TN 37922
$719,000
- 5 Beds
- 3 Baths
- 2,849 sq. ft.
- Single family
- Active
Listed by:kara edenfield
Office:keller williams signature
MLS#:1312751
Source:TN_KAAR
Price summary
- Price:$719,000
- Price per sq. ft.:$252.37
- Monthly HOA dues:$25
About this home
An entertainer's dream in the heart of Farragut, this 5-bedroom showplace combines custom design, luxurious finishes, and a coveted Westland Oaks address. Built in 2022 by respected local builder Ball Homes, the residence is further elevated with thoughtful owner upgrades including built-in family room cabinetry and shelving, custom mudroom cabinetry, a wooden staircase, and a feature wall in the dining room.
Inside, soaring nine-foot ceilings and abundant natural light highlight the open, inviting layout. The gourmet kitchen shines with gleaming granite countertops, premium appliances, an oversized island, and an unmatched walk-in pantry—flowing seamlessly into the living area anchored by a cozy fireplace. A main-level guest suite with full bath ensures privacy and convenience, while the covered porch provides the perfect spot for morning coffee or game-day celebrations overlooking the fenced backyard.
Upstairs, the owner's suite is a spa-like retreat with a soaking tub, dual vanities, a massive walk-in shower, and a spacious walk-in closet. Three additional bedrooms and a versatile sitting area overlooking the balcony offer space for family, guests, or flexible use as an office or gym. An oversized main-level laundry room adds both functionality and style.
With its blend of modern design and practical comfort, this home is equally suited for everyday living and upscale entertaining. The Builder's 2-10 warranty still applies, offering peace of mind for years to come. Located minutes from top-rated Farragut schools, shopping, dining, and commuter routes, this residence sets the stage for a lifestyle of convenience and elegance. Sitting in the back of a highly desired neighborhood on a quiet cul-de-sac street, this home offers the perfect blend of privacy, tranquility, and community living.
Contact an agent
Home facts
- Year built:2022
- Listing ID #:1312751
- Added:43 day(s) ago
- Updated:October 03, 2025 at 04:25 PM
Rooms and interior
- Bedrooms:5
- Total bathrooms:3
- Full bathrooms:3
- Living area:2,849 sq. ft.
Heating and cooling
- Cooling:Central Cooling
- Heating:Central, Electric
Structure and exterior
- Year built:2022
- Building area:2,849 sq. ft.
- Lot area:0.17 Acres
Schools
- High school:Bearden
- Middle school:West Valley
- Elementary school:Northshore
Utilities
- Sewer:Public Sewer
Finances and disclosures
- Price:$719,000
- Price per sq. ft.:$252.37
New listings near 1119 Snowy Peak Lane
- New
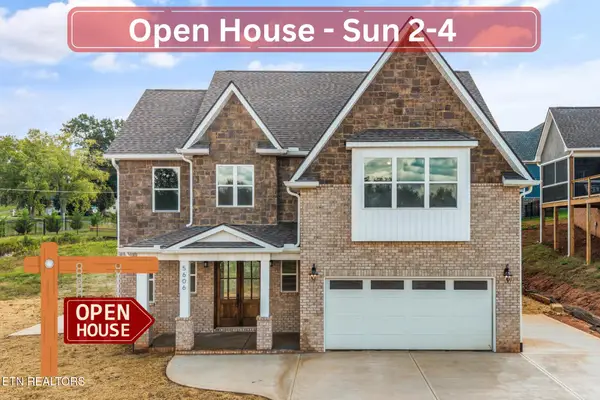 $699,000Active4 beds 4 baths2,500 sq. ft.
$699,000Active4 beds 4 baths2,500 sq. ft.5606 Belle Maison Lane, Knoxville, TN 37920
MLS# 1317441Listed by: THE KNOX FOX REAL ESTATE GROUP - New
 $780,000Active4 beds 4 baths4,196 sq. ft.
$780,000Active4 beds 4 baths4,196 sq. ft.8337 Bluestone Lane, Knoxville, TN 37938
MLS# 1317464Listed by: REALTY EXECUTIVES ASSOCIATES - Coming Soon
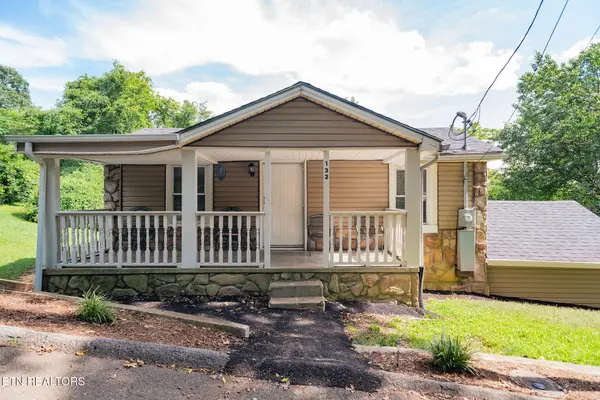 $230,000Coming Soon2 beds 2 baths
$230,000Coming Soon2 beds 2 baths132 Watauga Ave, Knoxville, TN 37917
MLS# 1317446Listed by: REED REAL ESTATE PROS - New
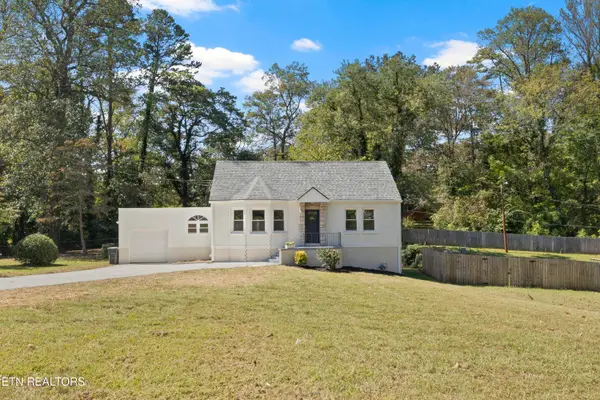 $299,900Active3 beds 1 baths1,473 sq. ft.
$299,900Active3 beds 1 baths1,473 sq. ft.309 N Chilhowee Drive, Knoxville, TN 37914
MLS# 1317450Listed by: REALTY EXECUTIVES ASSOCIATES - New
 $359,900Active3 beds 2 baths1,504 sq. ft.
$359,900Active3 beds 2 baths1,504 sq. ft.1541 Foolish Pleasure Lane, Knoxville, TN 37931
MLS# 1317452Listed by: REALTY EXECUTIVES ASSOCIATES - New
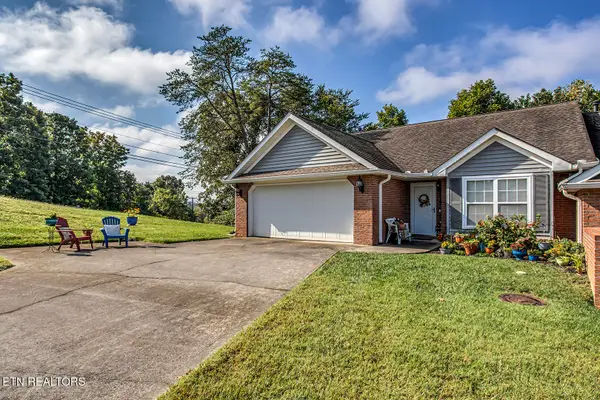 $369,900Active2 beds 2 baths1,500 sq. ft.
$369,900Active2 beds 2 baths1,500 sq. ft.8720 Carriage House Way, Knoxville, TN 37923
MLS# 1317454Listed by: KELLER WILLIAMS WEST KNOXVILLE - New
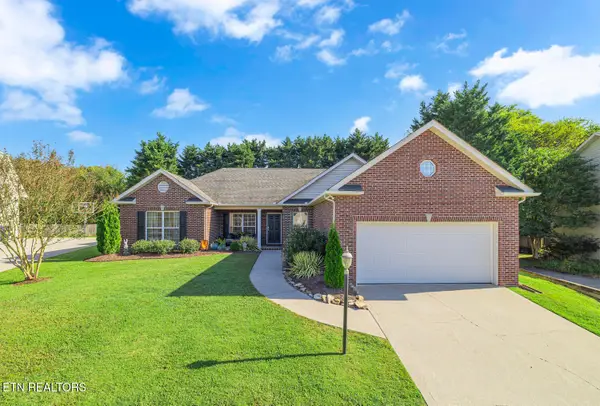 $550,000Active3 beds 2 baths2,067 sq. ft.
$550,000Active3 beds 2 baths2,067 sq. ft.712 Baldwin Station Lane, Knoxville, TN 37922
MLS# 1317434Listed by: REALTY EXECUTIVES ASSOCIATES - New
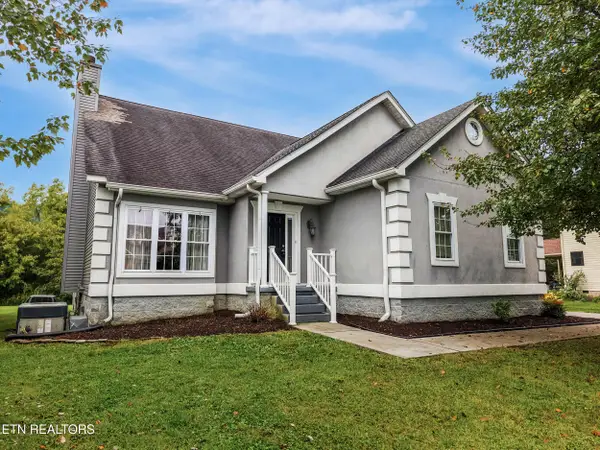 $415,000Active3 beds 3 baths2,067 sq. ft.
$415,000Active3 beds 3 baths2,067 sq. ft.10070 Highgate Circle #2, Knoxville, TN 37931
MLS# 1317435Listed by: REALTY EXECUTIVES ASSOCIATES - New
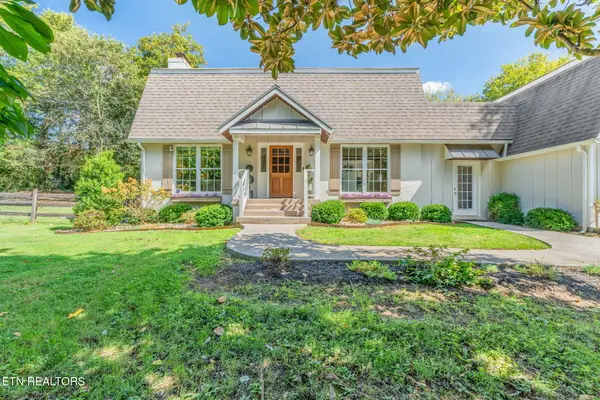 $1,495,000Active6 beds 5 baths3,971 sq. ft.
$1,495,000Active6 beds 5 baths3,971 sq. ft.1422 Mourfield Road Rd, Knoxville, TN 37922
MLS# 1317436Listed by: WHITETAIL PROPERTIES REAL ESTATE, LLC - New
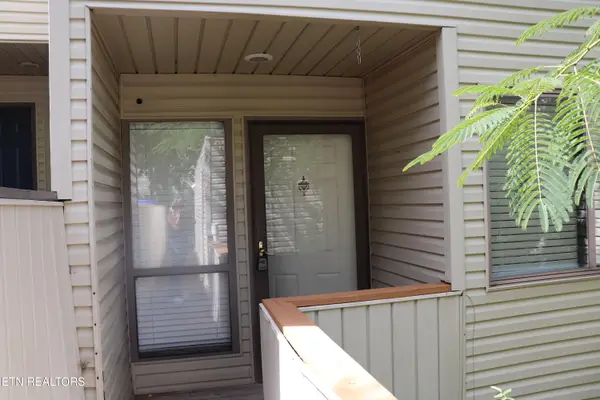 $250,000Active2 beds 2 baths1,336 sq. ft.
$250,000Active2 beds 2 baths1,336 sq. ft.703 Idlewood Lane, Knoxville, TN 37923
MLS# 1316771Listed by: GREATER IMPACT REALTY
