712 Baldwin Station Lane, Knoxville, TN 37922
Local realty services provided by:Better Homes and Gardens Real Estate Jackson Realty
712 Baldwin Station Lane,Knoxville, TN 37922
$550,000
- 3 Beds
- 2 Baths
- 2,067 sq. ft.
- Single family
- Active
Listed by:steve doty
Office:realty executives associates
MLS#:1317434
Source:TN_KAAR
Price summary
- Price:$550,000
- Price per sq. ft.:$266.09
- Monthly HOA dues:$7.5
About this home
Location, location, location! You will not want to miss this great opportunity to own a ''hard to find'' ranch home right in the heart of West Knoxville. Situated on a quiet (cul-de-sac) street with sidewalks, the property exudes pride of ownership, fabulous curb appeal and a private wooded fenced backyard (fence built in 2025) that is just perfect. Once inside, you will not want to leave! The floorplan has ''no steps'' and enjoys an open concept with the living room area and the eat in kitchen which is great for entertaining or making life easy by sharing these open spaces. A double sided fireplace separates the family room and the den / study or sunroom which gives a great feel to the home (the sellers favorite room) and transitions to the outdoor patio. The kitchen is charming with granite countertops and all new appliances! Great counter space and plenty of cabinets to utilize. Off from the kitchen is a dining room or flex room that the current owners use for an office. The primary ensuite is welcoming with a walk in closet, double vanity, soaking tub and walk in shower. The split bedrooms have two ample sized bedrooms with large closets and a guest bath. Last but not least, a workshop / shed (man cave) that is part of the house but is private and blends in so well. There is plenty of closets, storage and nice sized two car garage! This is a must see and what a great time to start considering this your next place to call home. Super close to lakes, parks, interstate, Pellissippi, Oak Ridge and a short drive to the Great Smokey Mountains. Buyer to verify all information.
Contact an agent
Home facts
- Year built:2001
- Listing ID #:1317434
- Added:1 day(s) ago
- Updated:October 03, 2025 at 02:59 PM
Rooms and interior
- Bedrooms:3
- Total bathrooms:2
- Full bathrooms:2
- Living area:2,067 sq. ft.
Heating and cooling
- Cooling:Central Cooling
- Heating:Central, Electric
Structure and exterior
- Year built:2001
- Building area:2,067 sq. ft.
- Lot area:0.2 Acres
Schools
- High school:Bearden
- Middle school:West Valley
- Elementary school:A L Lotts
Utilities
- Sewer:Public Sewer
Finances and disclosures
- Price:$550,000
- Price per sq. ft.:$266.09
New listings near 712 Baldwin Station Lane
- New
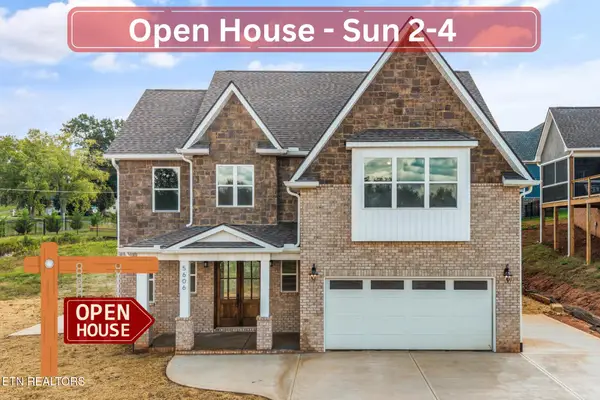 $699,000Active4 beds 4 baths2,500 sq. ft.
$699,000Active4 beds 4 baths2,500 sq. ft.5606 Bella Maison Lane, Knoxville, TN 37920
MLS# 1317441Listed by: THE KNOX FOX REAL ESTATE GROUP - Coming Soon
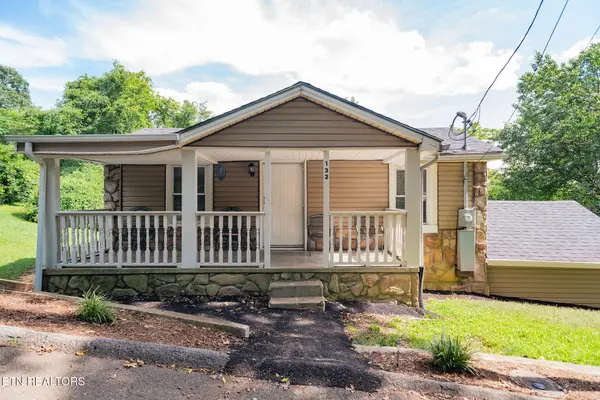 $230,000Coming Soon2 beds 2 baths
$230,000Coming Soon2 beds 2 baths132 Watauga Ave, Knoxville, TN 37917
MLS# 1317446Listed by: REED REAL ESTATE PROS - New
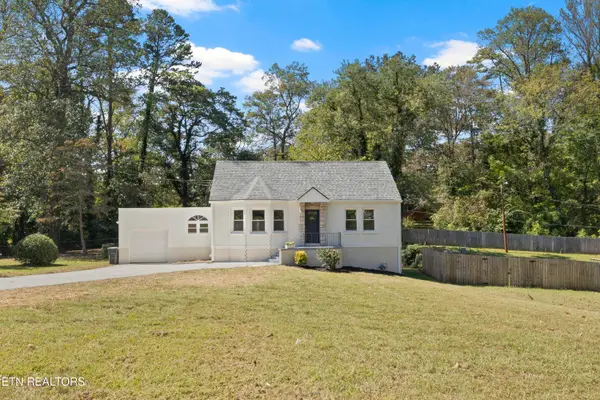 $299,900Active3 beds 1 baths1,473 sq. ft.
$299,900Active3 beds 1 baths1,473 sq. ft.309 N Chilhowee Drive, Knoxville, TN 37914
MLS# 1317450Listed by: REALTY EXECUTIVES ASSOCIATES - New
 $359,900Active3 beds 2 baths1,504 sq. ft.
$359,900Active3 beds 2 baths1,504 sq. ft.1541 Foolish Pleasure Lane, Knoxville, TN 37931
MLS# 1317452Listed by: REALTY EXECUTIVES ASSOCIATES - New
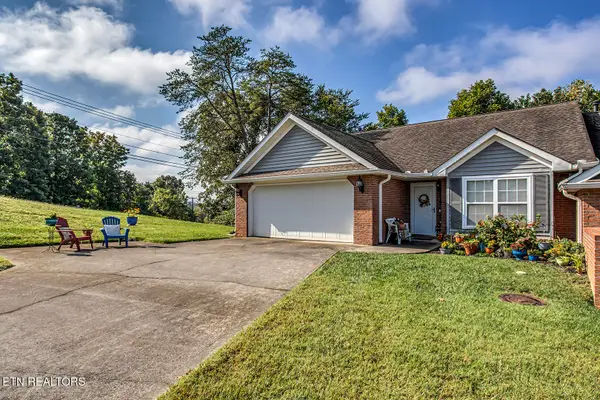 $369,900Active2 beds 2 baths1,500 sq. ft.
$369,900Active2 beds 2 baths1,500 sq. ft.8720 Carriage House Way, Knoxville, TN 37923
MLS# 1317454Listed by: KELLER WILLIAMS WEST KNOXVILLE - New
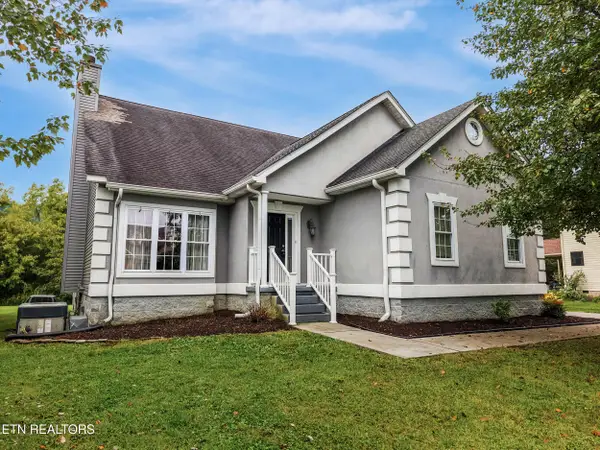 $415,000Active3 beds 3 baths2,067 sq. ft.
$415,000Active3 beds 3 baths2,067 sq. ft.10070 Highgate Circle #2, Knoxville, TN 37931
MLS# 1317435Listed by: REALTY EXECUTIVES ASSOCIATES - New
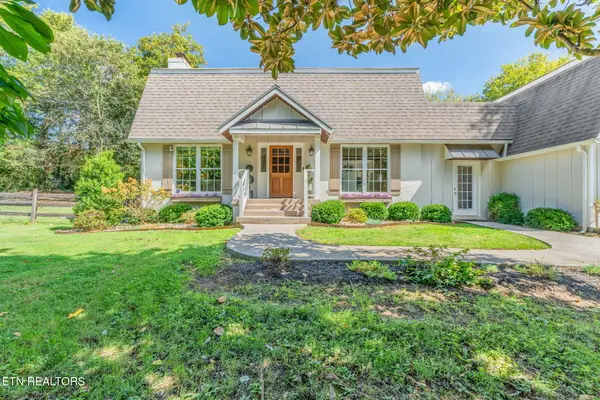 $1,495,000Active6 beds 5 baths3,971 sq. ft.
$1,495,000Active6 beds 5 baths3,971 sq. ft.1422 Mourfield Road Rd, Knoxville, TN 37922
MLS# 1317436Listed by: WHITETAIL PROPERTIES REAL ESTATE, LLC - New
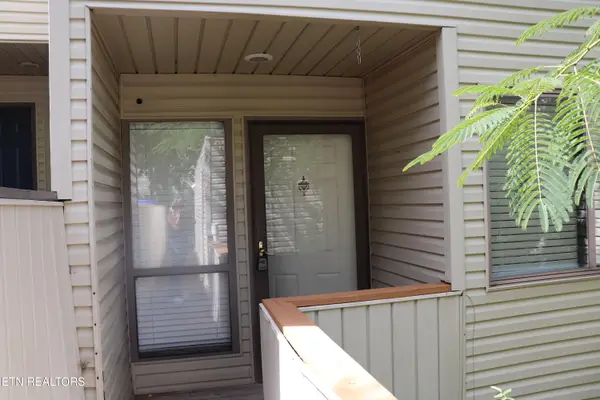 $250,000Active2 beds 2 baths1,336 sq. ft.
$250,000Active2 beds 2 baths1,336 sq. ft.703 Idlewood Lane, Knoxville, TN 37923
MLS# 1316771Listed by: GREATER IMPACT REALTY - New
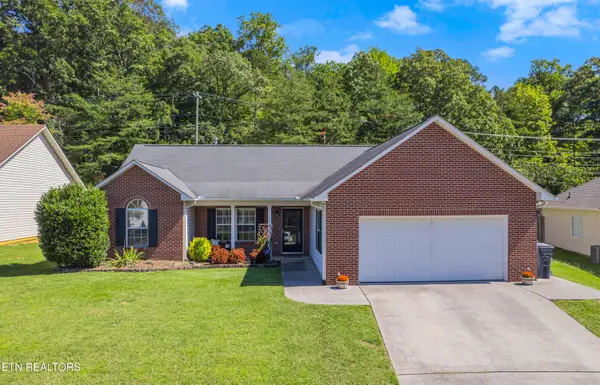 $399,000Active3 beds 2 baths1,500 sq. ft.
$399,000Active3 beds 2 baths1,500 sq. ft.2444 Brierbrook Lane, Knoxville, TN 37921
MLS# 1317419Listed by: REALTY EXECUTIVES ASSOCIATES
