11208 Kilpatrick Way, Knoxville, TN 37932
Local realty services provided by:Better Homes and Gardens Real Estate Jackson Realty
Listed by:chuck fethe
Office:realty executives associates
MLS#:1316344
Source:TN_KAAR
Price summary
- Price:$415,000
- Price per sq. ft.:$221.93
- Monthly HOA dues:$255
About this home
This well maintained single level home located in McKenzie Meadows offers an open plan with 3 bedrooms and 2 full baths. A spacious covered front porch overlooks the manicured front yard and flower gardens. A no-step entry opens to a wide foyer, large family room, and formal dining areas with plenty of room to spread out and entertain guest. The hardwood flooring, crown molding, and trim shows the quality of construction built into this comfortable plan. Easy access from the garage again offers no-step entry into a mudroom just off of the kitchen. Recently updated appliances include an oven range, dishwasher, microwave and dishwasher. ADA compliant doorways throughout make this home accessible to all ages and disabilities. A large primary bedroom includes a modified primary bath with handicap accessible shower and toilet. An enclosed back porch offers over-sized windows which overlook the backyard.
Contact an agent
Home facts
- Year built:2004
- Listing ID #:1316344
- Added:2 day(s) ago
- Updated:September 26, 2025 at 11:10 PM
Rooms and interior
- Bedrooms:3
- Total bathrooms:2
- Full bathrooms:2
- Living area:1,870 sq. ft.
Heating and cooling
- Cooling:Central Cooling
- Heating:Central, Electric
Structure and exterior
- Year built:2004
- Building area:1,870 sq. ft.
- Lot area:0.01 Acres
Schools
- High school:Hardin Valley Academy
- Middle school:Hardin Valley
- Elementary school:Farragut Primary
Utilities
- Sewer:Public Sewer
Finances and disclosures
- Price:$415,000
- Price per sq. ft.:$221.93
New listings near 11208 Kilpatrick Way
- New
 $1,410,000Active5 beds 4 baths3,938 sq. ft.
$1,410,000Active5 beds 4 baths3,938 sq. ft.550 Stone Villa Lane, Knoxville, TN 37934
MLS# 1316764Listed by: WALLACE - Open Sun, 1 to 3pmNew
 $425,000Active4 beds 3 baths2,088 sq. ft.
$425,000Active4 beds 3 baths2,088 sq. ft.8928 Moneymaker Drive, Knoxville, TN 37923
MLS# 3002637Listed by: KELLER WILLIAMS REALTY - New
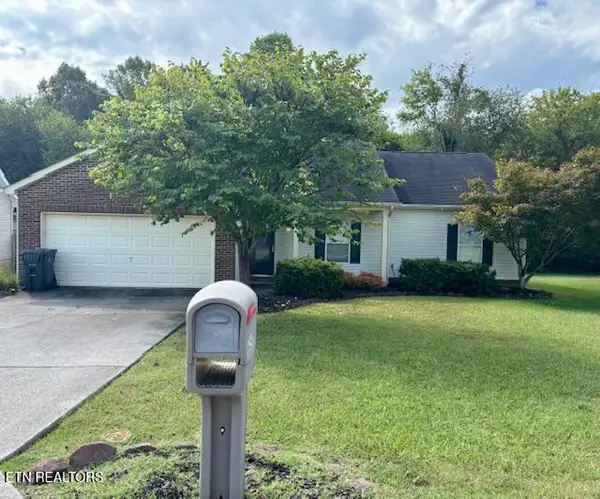 $319,900Active3 beds 2 baths1,386 sq. ft.
$319,900Active3 beds 2 baths1,386 sq. ft.2400 Honey Grove Lane, Knoxville, TN 37923
MLS# 1316745Listed by: SOUTHERN HOMES REALTY, LLC - New
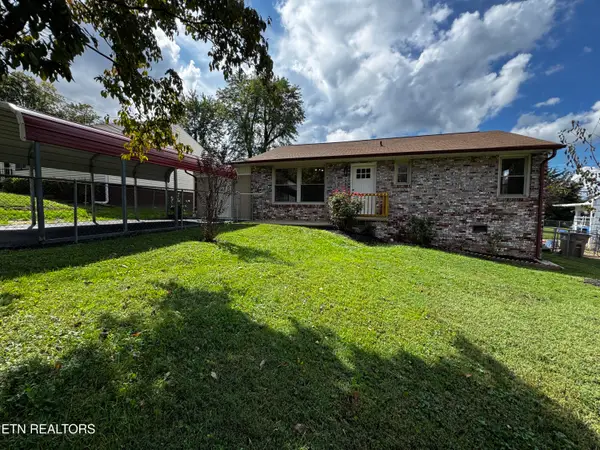 $255,000Active3 beds 1 baths1,134 sq. ft.
$255,000Active3 beds 1 baths1,134 sq. ft.2407 Chillicothe St, Knoxville, TN 37921
MLS# 1316754Listed by: HARB DESA REALTY - New
 $295,000Active3 beds 2 baths1,544 sq. ft.
$295,000Active3 beds 2 baths1,544 sq. ft.7812 Westacres Drive, Knoxville, TN 37919
MLS# 1316735Listed by: PAULA PATTERSON, BROKER - New
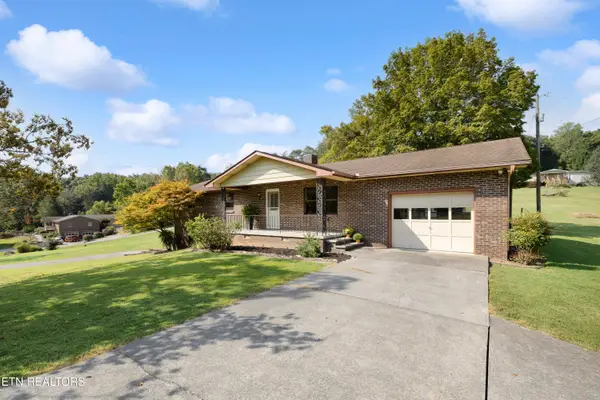 $484,900Active3 beds 2 baths1,400 sq. ft.
$484,900Active3 beds 2 baths1,400 sq. ft.7411 Dodson Rd, Knoxville, TN 37920
MLS# 1316744Listed by: CAPSTONE REALTY GROUP - New
 $483,000Active4 beds 3 baths2,507 sq. ft.
$483,000Active4 beds 3 baths2,507 sq. ft.1529 Armiger Lane, Knoxville, TN 37932
MLS# 1316732Listed by: REALTY EXECUTIVES ASSOCIATES ON THE SQUARE - New
 $425,000Active3 beds 2 baths2,778 sq. ft.
$425,000Active3 beds 2 baths2,778 sq. ft.3533 SW Raines Lane, Knoxville, TN 37920
MLS# 1316721Listed by: GREATER IMPACT REALTY - New
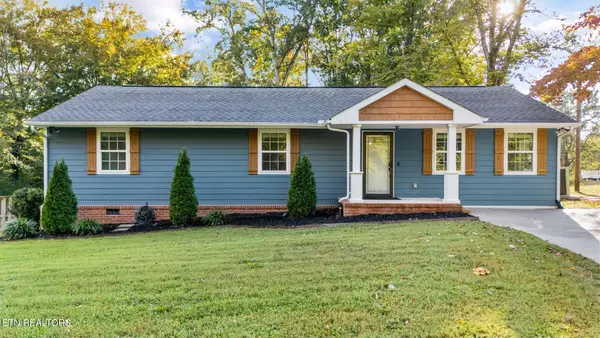 $450,000Active3 beds 2 baths1,875 sq. ft.
$450,000Active3 beds 2 baths1,875 sq. ft.303 Bob Smith Lane, Knoxville, TN 37924
MLS# 1316725Listed by: SOUTHERN HOMES & FARMS, LLC - New
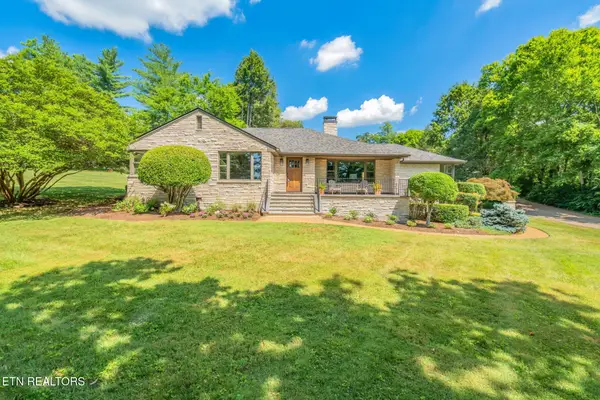 $1,495,000Active4 beds 5 baths3,653 sq. ft.
$1,495,000Active4 beds 5 baths3,653 sq. ft.6501 Sherwood Drive, Knoxville, TN 37919
MLS# 3002185Listed by: WALLACE
