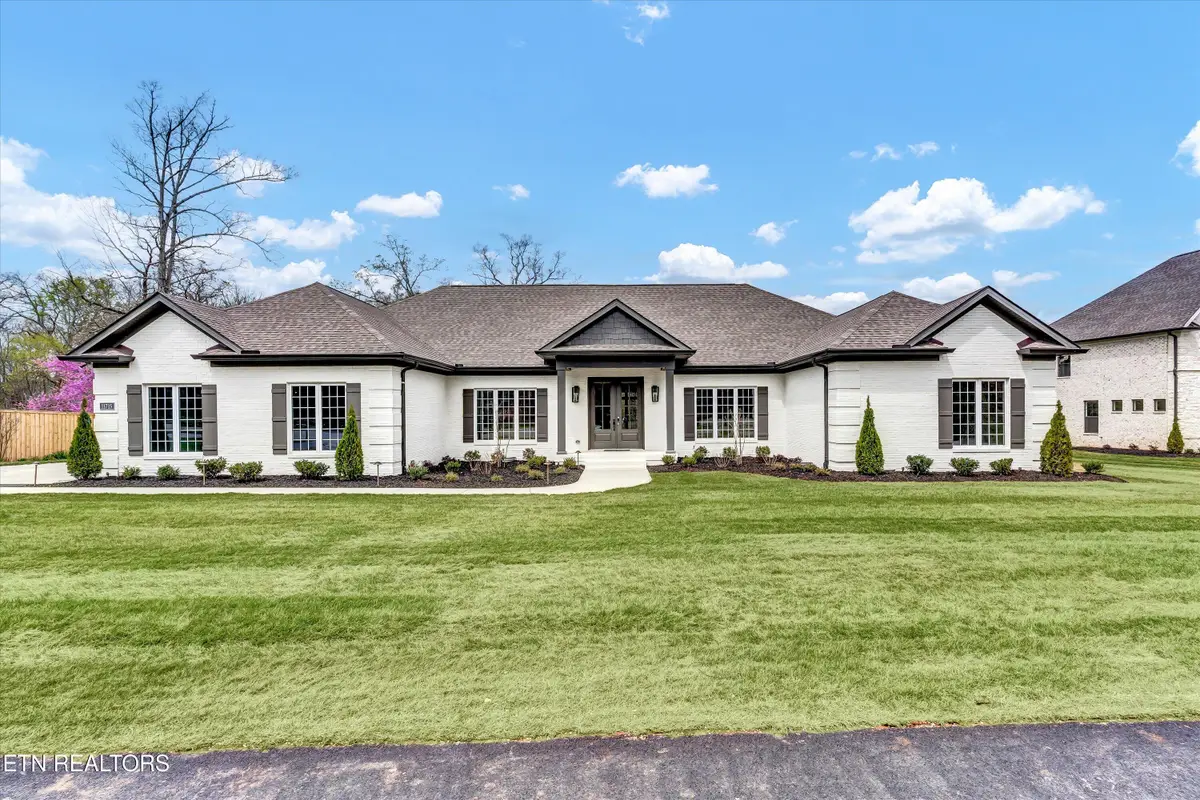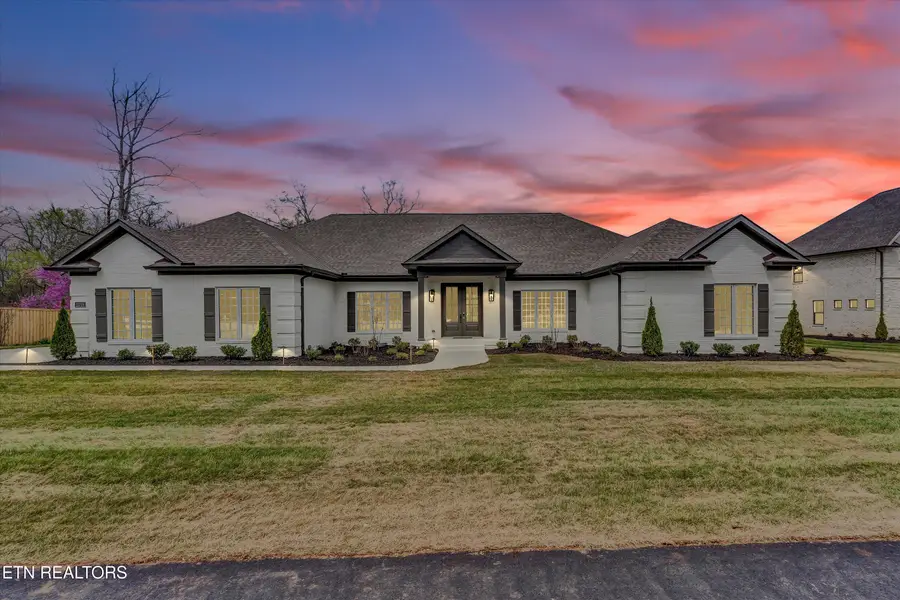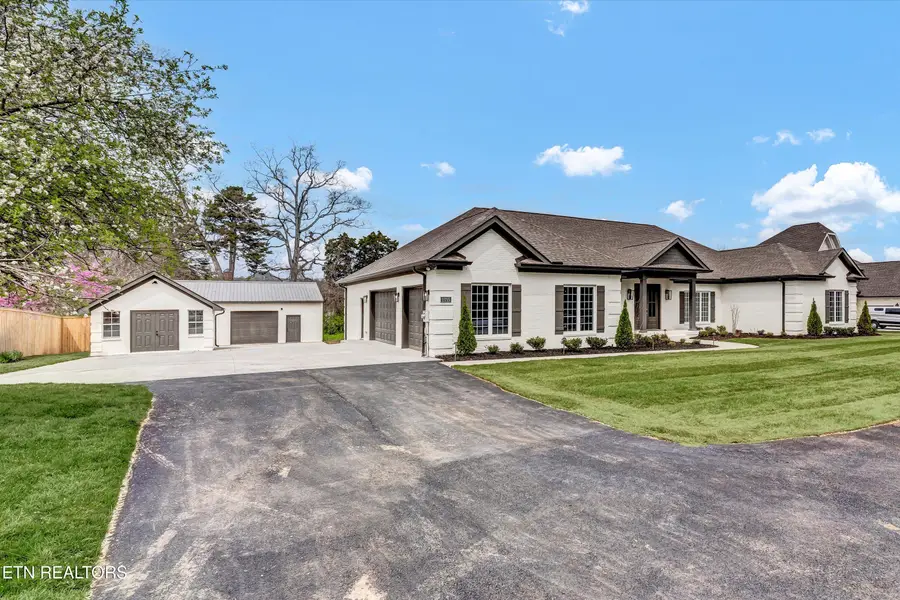11715 Grigsby Chapel Rd, Knoxville, TN 37934
Local realty services provided by:Better Homes and Gardens Real Estate Gwin Realty



11715 Grigsby Chapel Rd,Knoxville, TN 37934
$999,900
- 4 Beds
- 4 Baths
- 2,417 sq. ft.
- Single family
- Pending
Listed by:heather carter
Office:saddlebrook realty, llc.
MLS#:1296724
Source:TN_KAAR
Price summary
- Price:$999,900
- Price per sq. ft.:$413.69
About this home
A Distinctive One-Level Retreat in Farragut on Nearly One Acre.
Discover an extraordinary opportunity to own a meticulously renovated one-level residence, nestled on a private and sprawling 0.88-acre lot in the heart of Farragut.
Impeccably appointed with countless modern upgrades, this exceptional home is a blend of elegance and functionality.
This property boasts an impressive oversized three-car garage, an additional detached garage (1140 SF), and separate outbuilding (192 SF)—perfect for storage or hobbies. Inside, the home offers a thoughtfully designed layout featuring 4 spacious bedrooms, 3.5 beautifully updated bathrooms, and expansive living spaces, including a large dining area and a welcoming great room.
The owner's suite is truly a retreat, showcasing an ensuite bathroom adorned with designer tiles, a dual-sink vanity, and a private walk-in closet. Secondary bedrooms provide generously sized with ample closet space. The inviting foyer, with its soaring 10-foot ceilings, creates a stunning first impression and offers ample space for personalization. A versatile bedroom off the foyer easily transitions into a functional home office or flex room.
The chef's kitchen is the heart of the home, combining style and practicality. It features a cozy eat-in/ snack bar area, a cabinet-built pantry, gourmet appliances, painted cabinetry, a wooden vent hood, a tiled backsplash, and luxurious granite countertops. Hardwood flooring flows seamlessly throughout the primary living areas, including the owner's suite, mudroom, kitchen, and flex space, adding timeless appeal.
Additional highlights include A rear screened porch with picturesque, wooded views—ideal for relaxation or entertaining. Professional landscaping with an irrigation system and stunning landscape lighting. Pull-down stairs in the attached garage lead to 475 square feet of additional attic storage. Fully encapsulated crawl space for enhanced performance and energy efficiency. Charming Casement windows throughout.
This is not just a home—it's a lifestyle waiting to be embraced. Don't miss this rare chance to own an unparalleled property in a premier location.
Contact an agent
Home facts
- Year built:1998
- Listing Id #:1296724
- Added:126 day(s) ago
- Updated:July 20, 2025 at 07:28 AM
Rooms and interior
- Bedrooms:4
- Total bathrooms:4
- Full bathrooms:3
- Half bathrooms:1
- Living area:2,417 sq. ft.
Heating and cooling
- Cooling:Central Cooling
- Heating:Central, Electric
Structure and exterior
- Year built:1998
- Building area:2,417 sq. ft.
- Lot area:0.93 Acres
Schools
- High school:Farragut
- Middle school:Farragut
- Elementary school:Farragut Primary
Utilities
- Sewer:Public Sewer
Finances and disclosures
- Price:$999,900
- Price per sq. ft.:$413.69
New listings near 11715 Grigsby Chapel Rd
 $379,900Active3 beds 3 baths2,011 sq. ft.
$379,900Active3 beds 3 baths2,011 sq. ft.7353 Sun Blossom #99, Knoxville, TN 37924
MLS# 1307924Listed by: THE GROUP REAL ESTATE BROKERAGE $369,900Active3 beds 2 baths1,440 sq. ft.
$369,900Active3 beds 2 baths1,440 sq. ft.0 Sun Blossom Lane #117, Knoxville, TN 37924
MLS# 1309883Listed by: THE GROUP REAL ESTATE BROKERAGE $450,900Active3 beds 3 baths1,597 sq. ft.
$450,900Active3 beds 3 baths1,597 sq. ft.7433 Sun Blossom Lane, Knoxville, TN 37924
MLS# 1310031Listed by: THE GROUP REAL ESTATE BROKERAGE- New
 $359,900Active3 beds 2 baths1,559 sq. ft.
$359,900Active3 beds 2 baths1,559 sq. ft.4313 NW Holiday Blvd, Knoxville, TN 37921
MLS# 1312081Listed by: SOUTHERN CHARM HOMES - New
 $389,900Active3 beds 3 baths1,987 sq. ft.
$389,900Active3 beds 3 baths1,987 sq. ft.4432 Bucknell Drive, Knoxville, TN 37938
MLS# 1312073Listed by: SOUTHERN CHARM HOMES - New
 $315,000Active5 beds 2 baths1,636 sq. ft.
$315,000Active5 beds 2 baths1,636 sq. ft.126 S Van Gilder St, Knoxville, TN 37915
MLS# 1312064Listed by: SLYMAN REAL ESTATE - Open Sun, 6 to 8pmNew
 $729,000Active4 beds 4 baths2,737 sq. ft.
$729,000Active4 beds 4 baths2,737 sq. ft.7913 Rustic Oak Drive, Knoxville, TN 37919
MLS# 1312044Listed by: KELLER WILLIAMS SIGNATURE - New
 $1,350,000Active5.5 Acres
$1,350,000Active5.5 Acres860 S Gallaher View Rd, Knoxville, TN 37919
MLS# 1312045Listed by: BAINE REALTY GROUP - New
 $540,000Active4 beds 3 baths2,305 sq. ft.
$540,000Active4 beds 3 baths2,305 sq. ft.1724 Dawn Redwood Trail Tr, Knoxville, TN 37922
MLS# 1312046Listed by: REALTY EXECUTIVES ASSOCIATES - New
 $384,900Active3 beds 2 baths1,800 sq. ft.
$384,900Active3 beds 2 baths1,800 sq. ft.7725 Jerbeeler Drive, Knoxville, TN 37931
MLS# 1312048Listed by: ELITE REALTY
