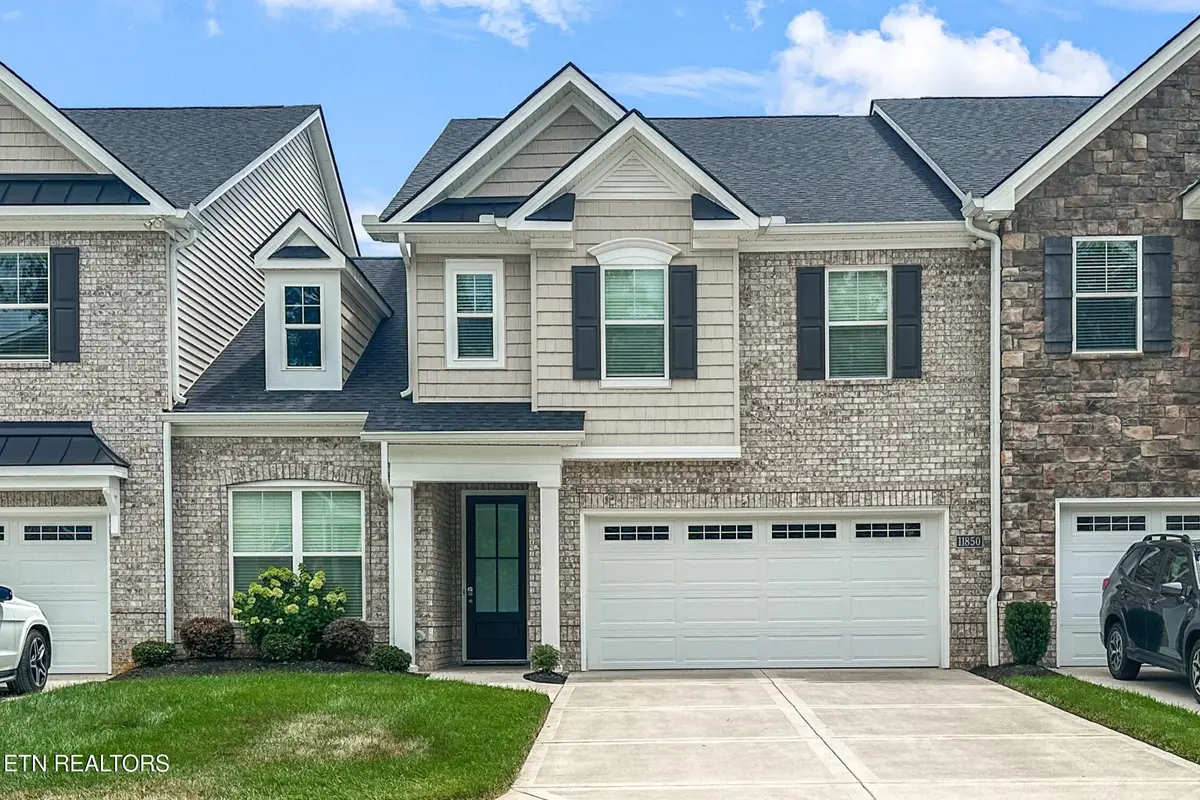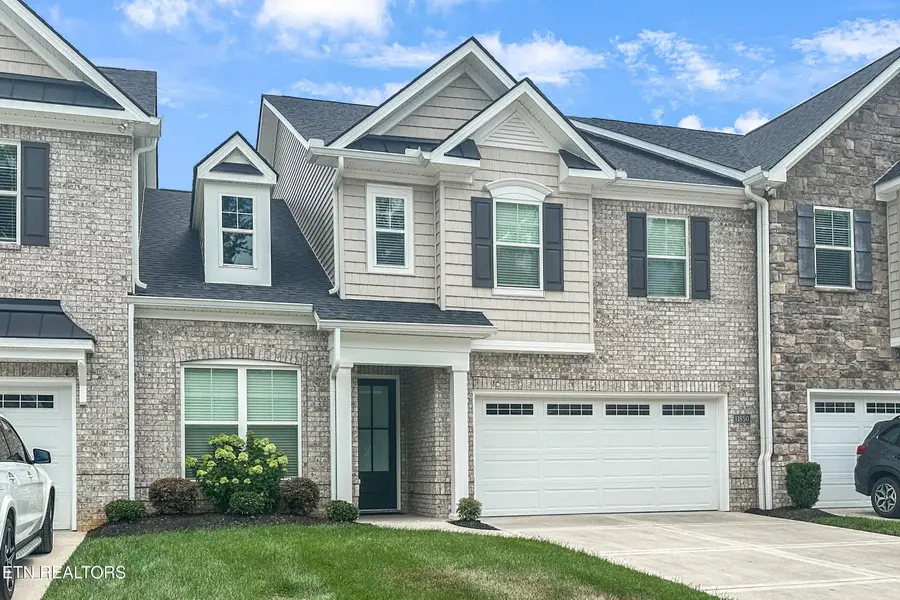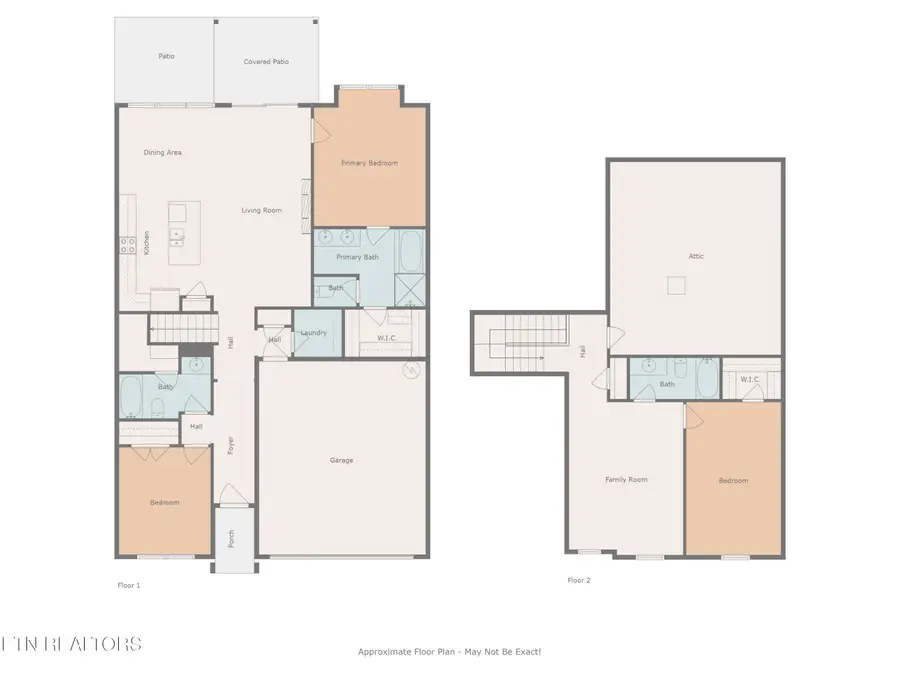11850 Gecko Drive, Knoxville, TN 37932
Local realty services provided by:Better Homes and Gardens Real Estate Gwin Realty



Listed by:wesley c. shotwell
Office:realty executives associates
MLS#:1308061
Source:TN_KAAR
Price summary
- Price:$549,900
- Price per sq. ft.:$273.99
- Monthly HOA dues:$253
About this home
LIKE NEW Luxury Townhome in PRIME LOCATION! Discover modern elegance in this meticulously constructed 3-bedroom, 3-bathroom attached home, built in 2021 and spanning 2,007 square feet in the heart of West Knoxville. This luxurious residence features stunning hardwood floors and tall ceilings on the main level, creating an airy and inviting atmosphere. The gourmet kitchen is a chef's dream, boasting painted cabinets, natural stone countertops, a tiled backsplash, pantry, and a large island with bar seating, perfect for casual dining or entertaining. The great room, adorned with coffered ceilings, a cozy fireplace, and serene views of the backyard and pond, seamlessly connects to a tranquil rear covered porch and patios, ideal for al fresco dining or relaxing amidst nature. The spacious primary suite offers a trey ceiling and an en-suite bath with a dual sink vanity, soaking tub, walk-in shower, and generous walk-in closet. A versatile second bedroom or office on the main level adds flexibility, while the second floor features a large family room, a substantial third bedroom, and a third full bathroom. Ample storage is provided by a spacious walk-in floored attic and a 2-car garage. Located just minutes from Turkey Creek shopping and dining, Top Golf, Farragut parks, golf courses, and Fort Loudoun Lake, this home is zoned for the highly desired Farragut Primary/Intermediate, Hardin Valley Middle, and Hardin Valley Academy schools, making it an exceptional opportunity for anyone seeking luxury and convenience in one of West Knoxville's most desirable neighborhoods.
Contact an agent
Home facts
- Year built:2021
- Listing Id #:1308061
- Added:34 day(s) ago
- Updated:August 01, 2025 at 08:10 PM
Rooms and interior
- Bedrooms:3
- Total bathrooms:3
- Full bathrooms:3
- Living area:2,007 sq. ft.
Heating and cooling
- Cooling:Central Cooling
- Heating:Central, Electric
Structure and exterior
- Year built:2021
- Building area:2,007 sq. ft.
- Lot area:0.09 Acres
Schools
- High school:Hardin Valley Academy
- Middle school:Hardin Valley
- Elementary school:Farragut Primary
Utilities
- Sewer:Public Sewer
Finances and disclosures
- Price:$549,900
- Price per sq. ft.:$273.99
New listings near 11850 Gecko Drive
 $379,900Active3 beds 3 baths2,011 sq. ft.
$379,900Active3 beds 3 baths2,011 sq. ft.7353 Sun Blossom #99, Knoxville, TN 37924
MLS# 1307924Listed by: THE GROUP REAL ESTATE BROKERAGE- New
 $549,950Active3 beds 3 baths2,100 sq. ft.
$549,950Active3 beds 3 baths2,100 sq. ft.7520 Millertown Pike, Knoxville, TN 37924
MLS# 1312094Listed by: REALTY EXECUTIVES ASSOCIATES  $369,900Active3 beds 2 baths1,440 sq. ft.
$369,900Active3 beds 2 baths1,440 sq. ft.0 Sun Blossom Lane #117, Knoxville, TN 37924
MLS# 1309883Listed by: THE GROUP REAL ESTATE BROKERAGE $450,900Active3 beds 3 baths1,597 sq. ft.
$450,900Active3 beds 3 baths1,597 sq. ft.7433 Sun Blossom Lane, Knoxville, TN 37924
MLS# 1310031Listed by: THE GROUP REAL ESTATE BROKERAGE- New
 $359,900Active3 beds 2 baths1,559 sq. ft.
$359,900Active3 beds 2 baths1,559 sq. ft.4313 NW Holiday Blvd, Knoxville, TN 37921
MLS# 1312081Listed by: SOUTHERN CHARM HOMES - New
 $389,900Active3 beds 3 baths1,987 sq. ft.
$389,900Active3 beds 3 baths1,987 sq. ft.4432 Bucknell Drive, Knoxville, TN 37938
MLS# 1312073Listed by: SOUTHERN CHARM HOMES - New
 $315,000Active5 beds 2 baths1,636 sq. ft.
$315,000Active5 beds 2 baths1,636 sq. ft.126 S Van Gilder St, Knoxville, TN 37915
MLS# 1312064Listed by: SLYMAN REAL ESTATE - Open Sun, 6 to 8pmNew
 $729,000Active4 beds 4 baths2,737 sq. ft.
$729,000Active4 beds 4 baths2,737 sq. ft.7913 Rustic Oak Drive, Knoxville, TN 37919
MLS# 1312044Listed by: KELLER WILLIAMS SIGNATURE - New
 $1,350,000Active5.5 Acres
$1,350,000Active5.5 Acres860 S Gallaher View Rd, Knoxville, TN 37919
MLS# 1312045Listed by: BAINE REALTY GROUP - New
 $540,000Active4 beds 3 baths2,305 sq. ft.
$540,000Active4 beds 3 baths2,305 sq. ft.1724 Dawn Redwood Trail Tr, Knoxville, TN 37922
MLS# 1312046Listed by: REALTY EXECUTIVES ASSOCIATES
