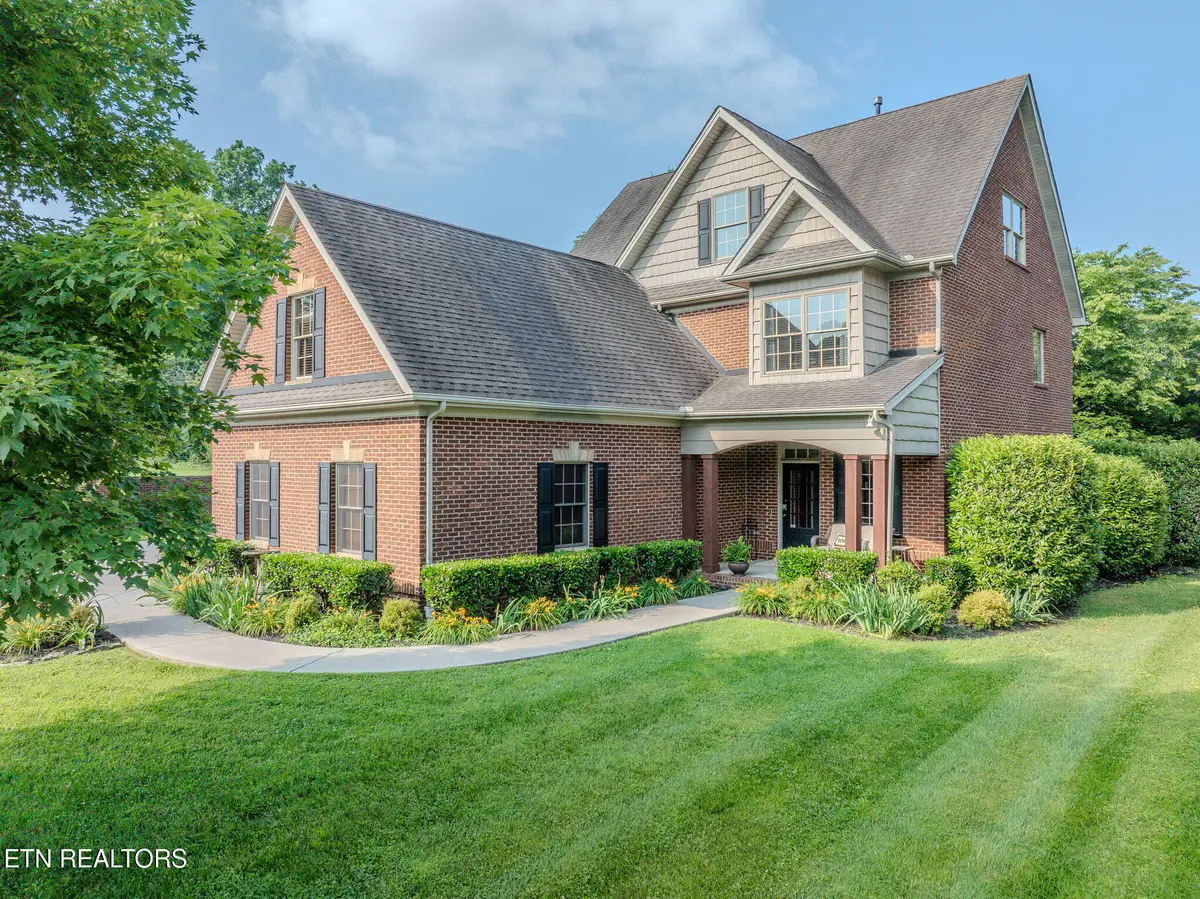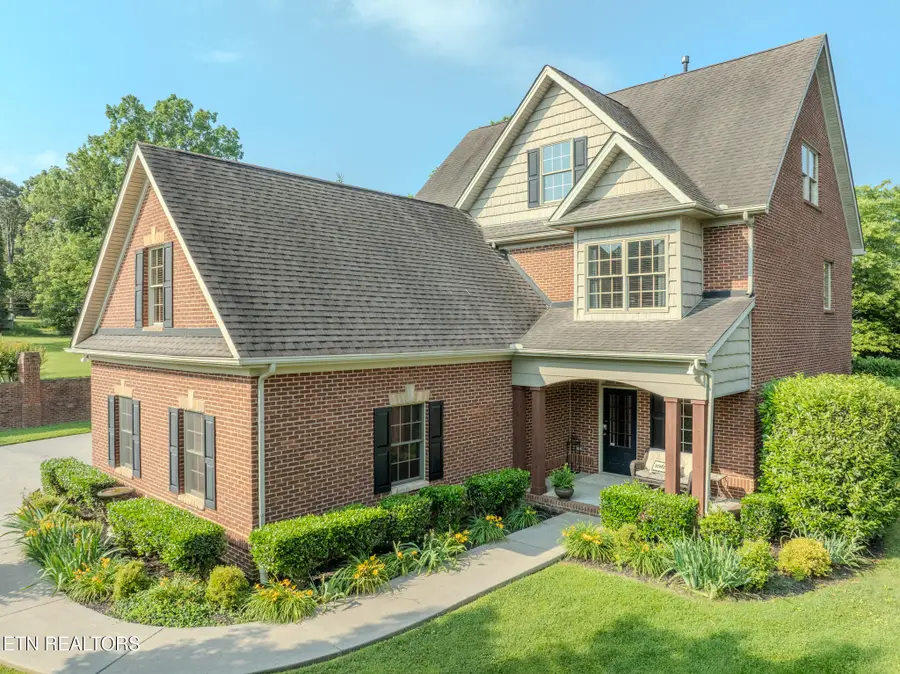1201 Bentley Park Lane, Knoxville, TN 37922
Local realty services provided by:Better Homes and Gardens Real Estate Gwin Realty



1201 Bentley Park Lane,Knoxville, TN 37922
$899,000
- 4 Beds
- 4 Baths
- 3,550 sq. ft.
- Single family
- Active
Listed by:carl collins
Office:remax preferred properties, in
MLS#:1303339
Source:TN_KAAR
Price summary
- Price:$899,000
- Price per sq. ft.:$253.24
- Monthly HOA dues:$39.58
About this home
Welcome to 1201 Bentley Park Ln - Designed for the Way You Live Today. Nestled in highly sought-after Bentley Park, this beautifully appointed Craftsman-style home gives your family room to spread out, work, rest, and come together in style. Located just 1.1 miles from the Pellissippi Parkway and 2 minutes from Fort Loudoun Lake, it's the perfect balance of location, luxury, and lifestyle. Main Floor Highlights:
• Warm hardwood floors and a light-filled living room with a stunning fireplace make
coming home a joy. • Host friends in the elegant dining room with a trey ceiling, ideal for holidays
and Sunday dinners. • The spacious gourmet kitchen is the heart of the home, featuring elegant cabinets,
sleek granite countertops, stainless appliances, and a large island for homework, happy hour, or hosting.
Space for Everyone: • Upstairs, unwind in the owner's ensuite with a soaking tub and walk-in shower. • Two additional bedrooms with walk-in closets + a full bath = space for growing kids or guests. • The Large bonus/media room is perfect for movie nights or a teen hangout zone. • Need more flexibility? The third floor offers a full guest suite with a full bathroom ideal for a teen, in-law, or live-in nanny, plus a workout/hobby room. Outside & Extras: • The fenced backyard is built for play, complete with multiple entertaining areas, lush landscaping, and a private hot tub retreat. • A central vacuum, walk-in pantry, and tons of storage on every level keep daily life organized. • The three-car garage gives you plenty of space for vehicles, bikes, and weekend gear. Why Families Love Bentley Park: • Main-street, sidewalk-lined community • Minutes from top schools, parks, Concord Golf Course and West Knoxville conveniences • Quick commute options with easy highway access • Safe and family-oriented. Make Your Real Estate Dreams A Reality - Schedule Your Showing Today!
Contact an agent
Home facts
- Year built:2006
- Listing Id #:1303339
- Added:71 day(s) ago
- Updated:August 10, 2025 at 03:07 PM
Rooms and interior
- Bedrooms:4
- Total bathrooms:4
- Full bathrooms:3
- Half bathrooms:1
- Living area:3,550 sq. ft.
Heating and cooling
- Cooling:Central Cooling
- Heating:Central
Structure and exterior
- Year built:2006
- Building area:3,550 sq. ft.
- Lot area:0.32 Acres
Schools
- High school:Bearden
- Middle school:West Valley
- Elementary school:Northshore
Utilities
- Sewer:Public Sewer
Finances and disclosures
- Price:$899,000
- Price per sq. ft.:$253.24
New listings near 1201 Bentley Park Lane
 $379,900Active3 beds 3 baths2,011 sq. ft.
$379,900Active3 beds 3 baths2,011 sq. ft.7353 Sun Blossom #99, Knoxville, TN 37924
MLS# 1307924Listed by: THE GROUP REAL ESTATE BROKERAGE- New
 $549,950Active3 beds 3 baths2,100 sq. ft.
$549,950Active3 beds 3 baths2,100 sq. ft.7520 Millertown Pike, Knoxville, TN 37924
MLS# 1312094Listed by: REALTY EXECUTIVES ASSOCIATES  $369,900Active3 beds 2 baths1,440 sq. ft.
$369,900Active3 beds 2 baths1,440 sq. ft.0 Sun Blossom Lane #117, Knoxville, TN 37924
MLS# 1309883Listed by: THE GROUP REAL ESTATE BROKERAGE $450,900Active3 beds 3 baths1,597 sq. ft.
$450,900Active3 beds 3 baths1,597 sq. ft.7433 Sun Blossom Lane, Knoxville, TN 37924
MLS# 1310031Listed by: THE GROUP REAL ESTATE BROKERAGE- New
 $359,900Active3 beds 2 baths1,559 sq. ft.
$359,900Active3 beds 2 baths1,559 sq. ft.4313 NW Holiday Blvd, Knoxville, TN 37921
MLS# 1312081Listed by: SOUTHERN CHARM HOMES - New
 $389,900Active3 beds 3 baths1,987 sq. ft.
$389,900Active3 beds 3 baths1,987 sq. ft.4432 Bucknell Drive, Knoxville, TN 37938
MLS# 1312073Listed by: SOUTHERN CHARM HOMES - New
 $315,000Active5 beds 2 baths1,636 sq. ft.
$315,000Active5 beds 2 baths1,636 sq. ft.126 S Van Gilder St, Knoxville, TN 37915
MLS# 1312064Listed by: SLYMAN REAL ESTATE - Open Sun, 6 to 8pmNew
 $729,000Active4 beds 4 baths2,737 sq. ft.
$729,000Active4 beds 4 baths2,737 sq. ft.7913 Rustic Oak Drive, Knoxville, TN 37919
MLS# 1312044Listed by: KELLER WILLIAMS SIGNATURE - New
 $1,350,000Active5.5 Acres
$1,350,000Active5.5 Acres860 S Gallaher View Rd, Knoxville, TN 37919
MLS# 1312045Listed by: BAINE REALTY GROUP - New
 $540,000Active4 beds 3 baths2,305 sq. ft.
$540,000Active4 beds 3 baths2,305 sq. ft.1724 Dawn Redwood Trail Tr, Knoxville, TN 37922
MLS# 1312046Listed by: REALTY EXECUTIVES ASSOCIATES
