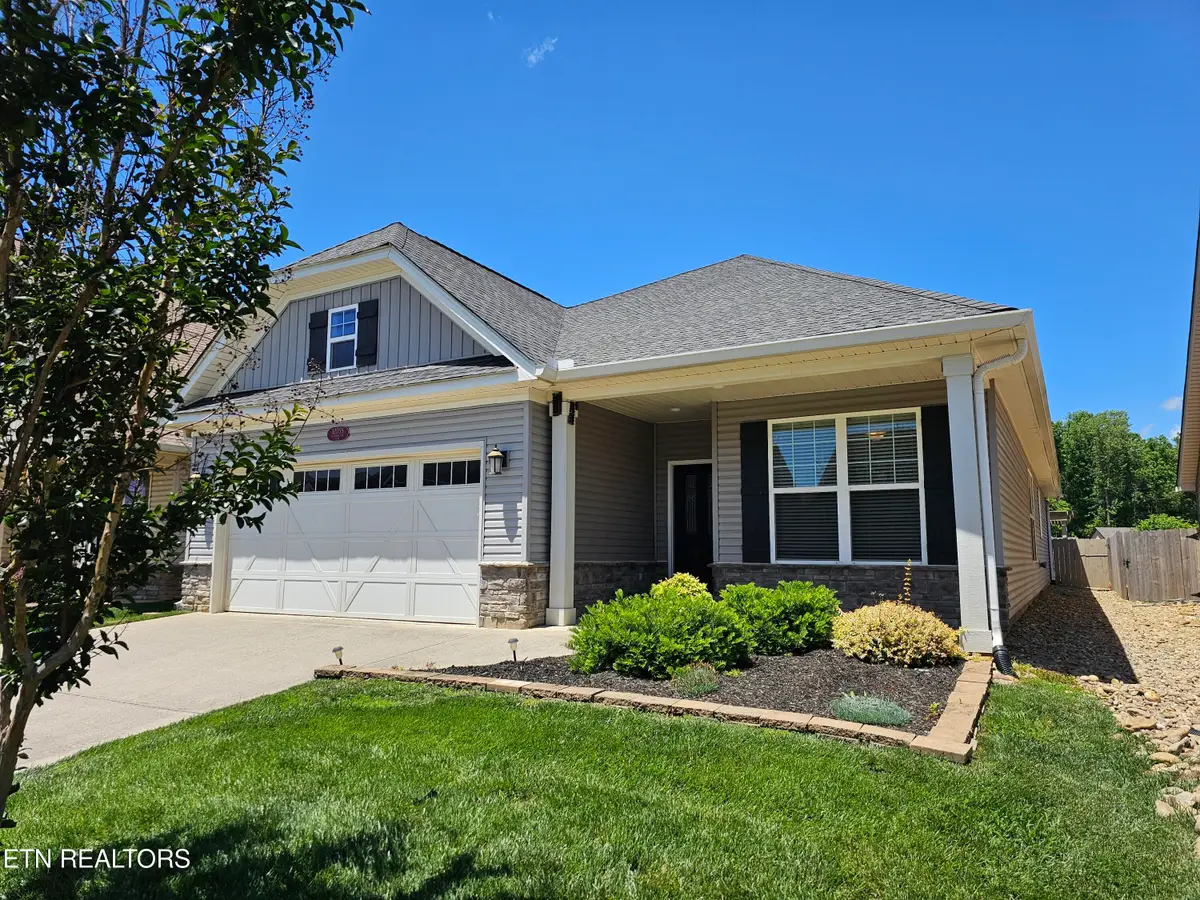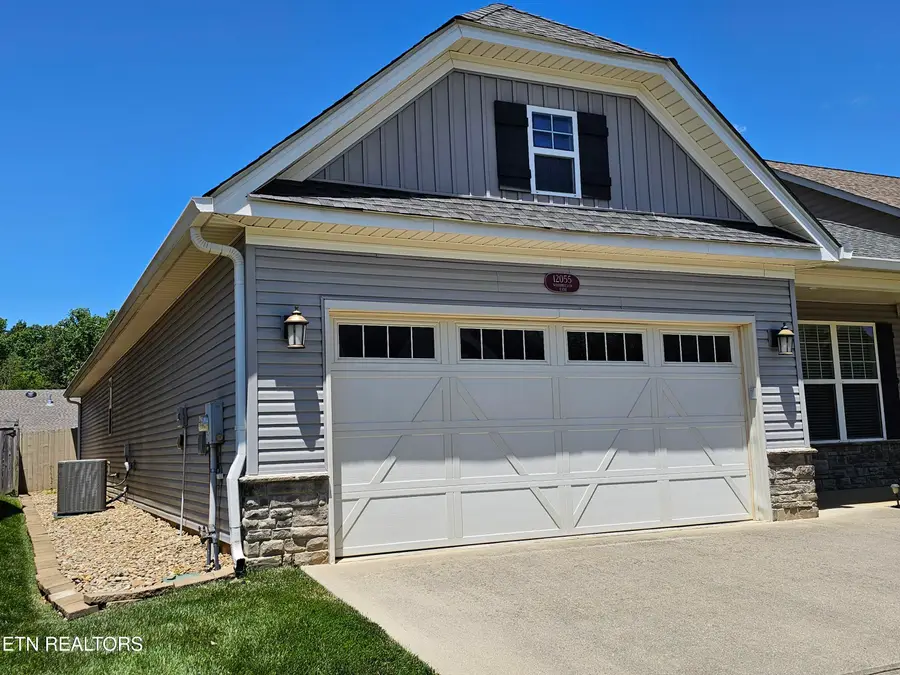12055 Woodhollow Lane, Knoxville, TN 37932
Local realty services provided by:Better Homes and Gardens Real Estate Jackson Realty



12055 Woodhollow Lane,Knoxville, TN 37932
$499,000
- 3 Beds
- 2 Baths
- 2,834 sq. ft.
- Single family
- Pending
Listed by:rob johnson
Office:wallace
MLS#:1301995
Source:TN_KAAR
Price summary
- Price:$499,000
- Price per sq. ft.:$176.08
- Monthly HOA dues:$100
About this home
Brandywine at Turkey Creek! Looking for that low maintenance type of lifestyle, then look no further! Charming Rancher with bonus room above garage. Gorgeous Upgrades, plus some open space to make this home just as you desire. Welcome to this beautifully custom designed one-level home featuring 3 bedrooms and 2 full baths with a split-bedroom floor plan. Gleaming hardwood floors flow throughout the open concept main living space, accented by elegant trey ceilings that add a touch of sophistication. The gourmet kitchen with island offers plenty of workspace and is designed for a future butler's pantry, craft room or office space. So many options make it ideal for both everyday living and entertaining. A generously sized laundry room includes a separate storage room for added convenience. Retreat to the private bonus room above the 2-car garage—also perfect for a home office, guest space, or media room. Step outside to a fully fenced level backyard complete with a patio and charming pergola, ideal for outdoor gatherings. Front and back yards feature an irrigation system for easy maintenance. HOA takes care of the front and fully fenced in backyard so you can relax and enjoy the neighborhood amenities. This move-in-ready home combines comfort, function, and style—don't miss your opportunity to make it yours. As a member of the Brandywine community, you'll enjoy fantastic amenities including a neighborhood pool, clubhouse, sidewalks through the neighborhood & dedicated dog park. Situated in GREAT LOCATION, you are literally just minutes to Turkey Creek shopping & all the Farragut /Hardin Valley amenities. Seller maintains a pest control contract as well. Schedule a showing & come see for yourself what a great deal this property really is!
Contact an agent
Home facts
- Year built:2013
- Listing Id #:1301995
- Added:83 day(s) ago
- Updated:July 20, 2025 at 07:28 AM
Rooms and interior
- Bedrooms:3
- Total bathrooms:2
- Full bathrooms:2
- Living area:2,834 sq. ft.
Heating and cooling
- Cooling:Central Cooling
- Heating:Central
Structure and exterior
- Year built:2013
- Building area:2,834 sq. ft.
- Lot area:0.14 Acres
Schools
- High school:Hardin Valley Academy
- Middle school:Hardin Valley
- Elementary school:Farragut Primary
Utilities
- Sewer:Public Sewer
Finances and disclosures
- Price:$499,000
- Price per sq. ft.:$176.08
New listings near 12055 Woodhollow Lane
 $379,900Active3 beds 3 baths2,011 sq. ft.
$379,900Active3 beds 3 baths2,011 sq. ft.7353 Sun Blossom #99, Knoxville, TN 37924
MLS# 1307924Listed by: THE GROUP REAL ESTATE BROKERAGE- New
 $549,950Active3 beds 3 baths2,100 sq. ft.
$549,950Active3 beds 3 baths2,100 sq. ft.7520 Millertown Pike, Knoxville, TN 37924
MLS# 1312094Listed by: REALTY EXECUTIVES ASSOCIATES  $369,900Active3 beds 2 baths1,440 sq. ft.
$369,900Active3 beds 2 baths1,440 sq. ft.0 Sun Blossom Lane #117, Knoxville, TN 37924
MLS# 1309883Listed by: THE GROUP REAL ESTATE BROKERAGE $450,900Active3 beds 3 baths1,597 sq. ft.
$450,900Active3 beds 3 baths1,597 sq. ft.7433 Sun Blossom Lane, Knoxville, TN 37924
MLS# 1310031Listed by: THE GROUP REAL ESTATE BROKERAGE- New
 $359,900Active3 beds 2 baths1,559 sq. ft.
$359,900Active3 beds 2 baths1,559 sq. ft.4313 NW Holiday Blvd, Knoxville, TN 37921
MLS# 1312081Listed by: SOUTHERN CHARM HOMES - New
 $389,900Active3 beds 3 baths1,987 sq. ft.
$389,900Active3 beds 3 baths1,987 sq. ft.4432 Bucknell Drive, Knoxville, TN 37938
MLS# 1312073Listed by: SOUTHERN CHARM HOMES - New
 $315,000Active5 beds 2 baths1,636 sq. ft.
$315,000Active5 beds 2 baths1,636 sq. ft.126 S Van Gilder St, Knoxville, TN 37915
MLS# 1312064Listed by: SLYMAN REAL ESTATE - Open Sun, 6 to 8pmNew
 $729,000Active4 beds 4 baths2,737 sq. ft.
$729,000Active4 beds 4 baths2,737 sq. ft.7913 Rustic Oak Drive, Knoxville, TN 37919
MLS# 1312044Listed by: KELLER WILLIAMS SIGNATURE - New
 $1,350,000Active5.5 Acres
$1,350,000Active5.5 Acres860 S Gallaher View Rd, Knoxville, TN 37919
MLS# 1312045Listed by: BAINE REALTY GROUP - New
 $540,000Active4 beds 3 baths2,305 sq. ft.
$540,000Active4 beds 3 baths2,305 sq. ft.1724 Dawn Redwood Trail Tr, Knoxville, TN 37922
MLS# 1312046Listed by: REALTY EXECUTIVES ASSOCIATES
