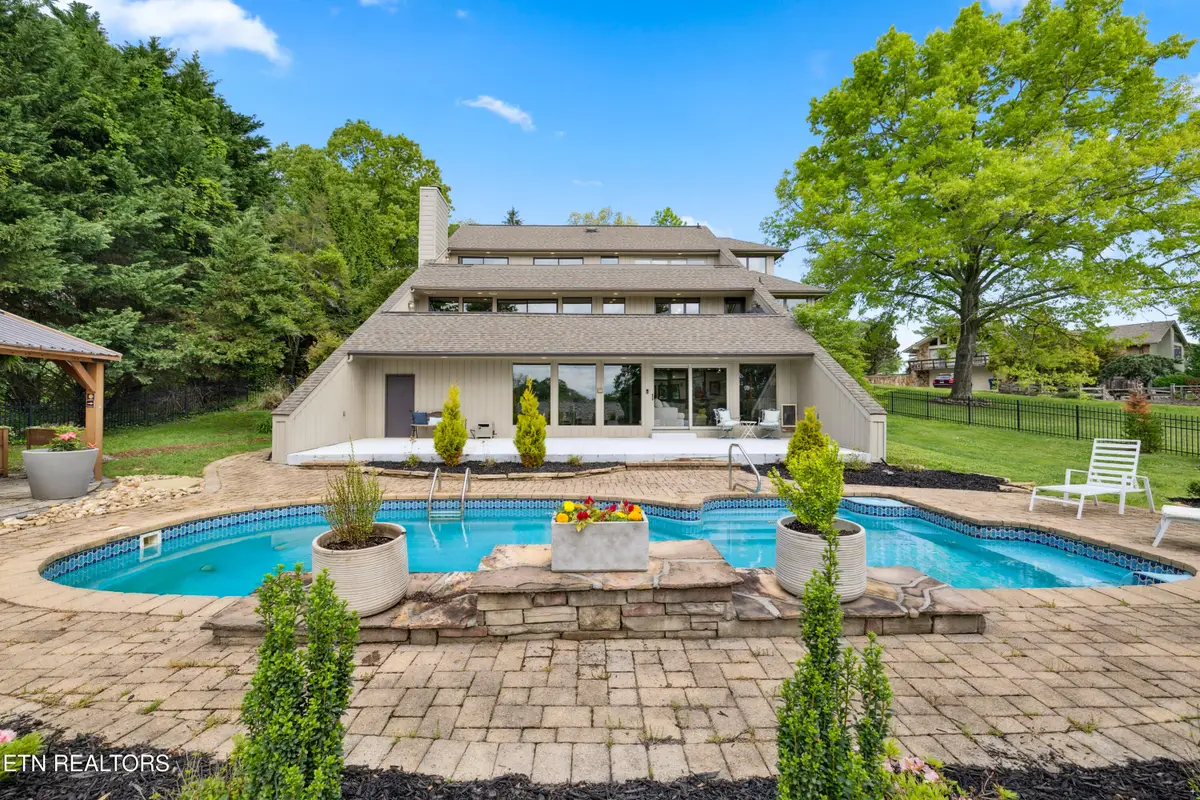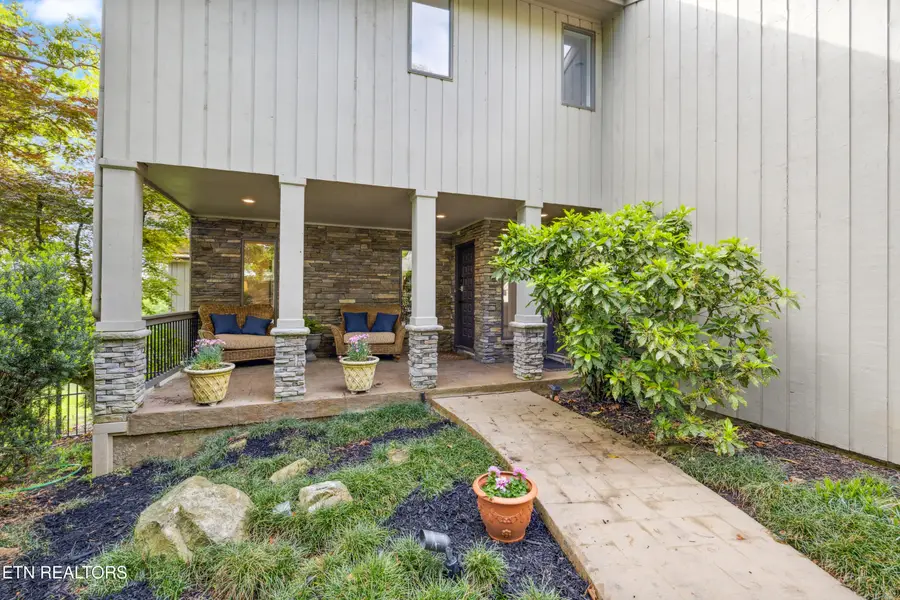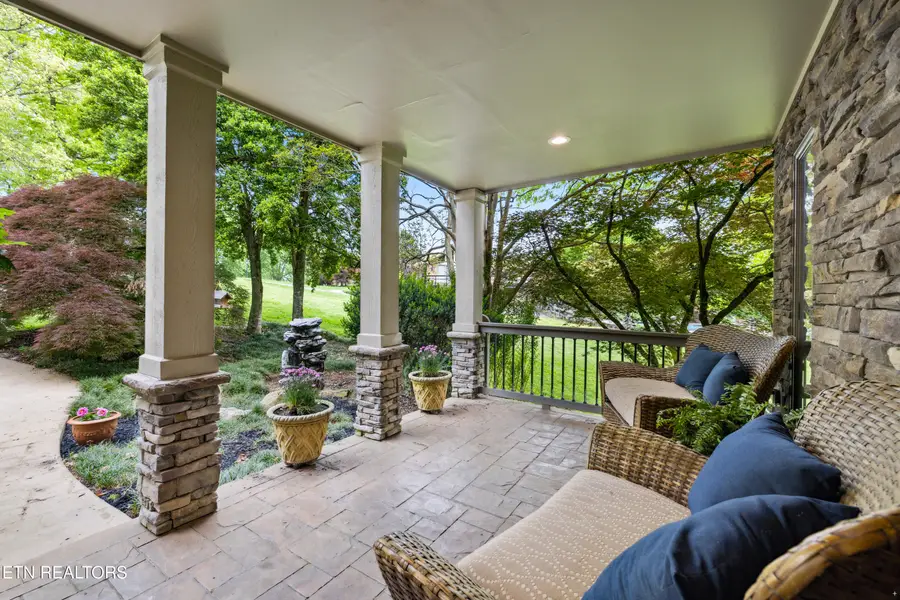12206 Oakland Hills Point, Knoxville, TN 37934
Local realty services provided by:Better Homes and Gardens Real Estate Gwin Realty



12206 Oakland Hills Point,Knoxville, TN 37934
$1,099,000
- 4 Beds
- 5 Baths
- 4,631 sq. ft.
- Single family
- Pending
Listed by:rachael wedekind
Office:keller williams signature
MLS#:1298822
Source:TN_KAAR
Price summary
- Price:$1,099,000
- Price per sq. ft.:$237.31
- Monthly HOA dues:$19.58
About this home
BACK ON MARKET DUE TO BUYERS INABILITY TO FULFILL THEIR SALES CONTINGENCY.
Stunning Home with Saltwater Pool & Mountain Views in Fox Den
Welcome to this beautifully maintained 4-bedroom, 4.5-bath home located in the heart of Farragut, inside the highly desirable Fox Den community. Situated on a generous half-acre lot and offering over 4,500 sq ft of living space, this home blends luxury, comfort, and lifestyle seamlessly.
Step outside to your private outdoor oasis complete with a saltwater pool, professional landscaping, and gorgeous mountain views. Whether you're hosting a summer gathering or enjoying a quiet evening, this backyard was made for entertaining and relaxing.
Inside, natural light fills the spacious layout, with large windows that perfectly frame the picturesque surroundings. The home features a generous primary suite, a large laundry room, and versatile unfinished storage/flex space for your future needs.
Enjoy the unmatched amenities of the Fox Den community, including pickleball, swimming, and access to Fox Den Country Clubâ€''all within minutes of top-rated schools, shopping, and dining.
This is more than just a home, it's a lifestyle in one of Farragut premier neighborhoods.
Contact an agent
Home facts
- Year built:1980
- Listing Id #:1298822
- Added:111 day(s) ago
- Updated:August 03, 2025 at 05:04 PM
Rooms and interior
- Bedrooms:4
- Total bathrooms:5
- Full bathrooms:4
- Half bathrooms:1
- Living area:4,631 sq. ft.
Heating and cooling
- Cooling:Central Cooling
- Heating:Central, Electric
Structure and exterior
- Year built:1980
- Building area:4,631 sq. ft.
- Lot area:0.51 Acres
Schools
- High school:Farragut
- Middle school:Farragut
- Elementary school:Farragut Primary
Utilities
- Sewer:Public Sewer
Finances and disclosures
- Price:$1,099,000
- Price per sq. ft.:$237.31
New listings near 12206 Oakland Hills Point
 $379,900Active3 beds 3 baths2,011 sq. ft.
$379,900Active3 beds 3 baths2,011 sq. ft.7353 Sun Blossom #99, Knoxville, TN 37924
MLS# 1307924Listed by: THE GROUP REAL ESTATE BROKERAGE- New
 $549,950Active3 beds 3 baths2,100 sq. ft.
$549,950Active3 beds 3 baths2,100 sq. ft.7520 Millertown Pike, Knoxville, TN 37924
MLS# 1312094Listed by: REALTY EXECUTIVES ASSOCIATES  $369,900Active3 beds 2 baths1,440 sq. ft.
$369,900Active3 beds 2 baths1,440 sq. ft.0 Sun Blossom Lane #117, Knoxville, TN 37924
MLS# 1309883Listed by: THE GROUP REAL ESTATE BROKERAGE $450,900Active3 beds 3 baths1,597 sq. ft.
$450,900Active3 beds 3 baths1,597 sq. ft.7433 Sun Blossom Lane, Knoxville, TN 37924
MLS# 1310031Listed by: THE GROUP REAL ESTATE BROKERAGE- New
 $359,900Active3 beds 2 baths1,559 sq. ft.
$359,900Active3 beds 2 baths1,559 sq. ft.4313 NW Holiday Blvd, Knoxville, TN 37921
MLS# 1312081Listed by: SOUTHERN CHARM HOMES - New
 $389,900Active3 beds 3 baths1,987 sq. ft.
$389,900Active3 beds 3 baths1,987 sq. ft.4432 Bucknell Drive, Knoxville, TN 37938
MLS# 1312073Listed by: SOUTHERN CHARM HOMES - New
 $315,000Active5 beds 2 baths1,636 sq. ft.
$315,000Active5 beds 2 baths1,636 sq. ft.126 S Van Gilder St, Knoxville, TN 37915
MLS# 1312064Listed by: SLYMAN REAL ESTATE - Open Sun, 6 to 8pmNew
 $729,000Active4 beds 4 baths2,737 sq. ft.
$729,000Active4 beds 4 baths2,737 sq. ft.7913 Rustic Oak Drive, Knoxville, TN 37919
MLS# 1312044Listed by: KELLER WILLIAMS SIGNATURE - New
 $1,350,000Active5.5 Acres
$1,350,000Active5.5 Acres860 S Gallaher View Rd, Knoxville, TN 37919
MLS# 1312045Listed by: BAINE REALTY GROUP - New
 $540,000Active4 beds 3 baths2,305 sq. ft.
$540,000Active4 beds 3 baths2,305 sq. ft.1724 Dawn Redwood Trail Tr, Knoxville, TN 37922
MLS# 1312046Listed by: REALTY EXECUTIVES ASSOCIATES
