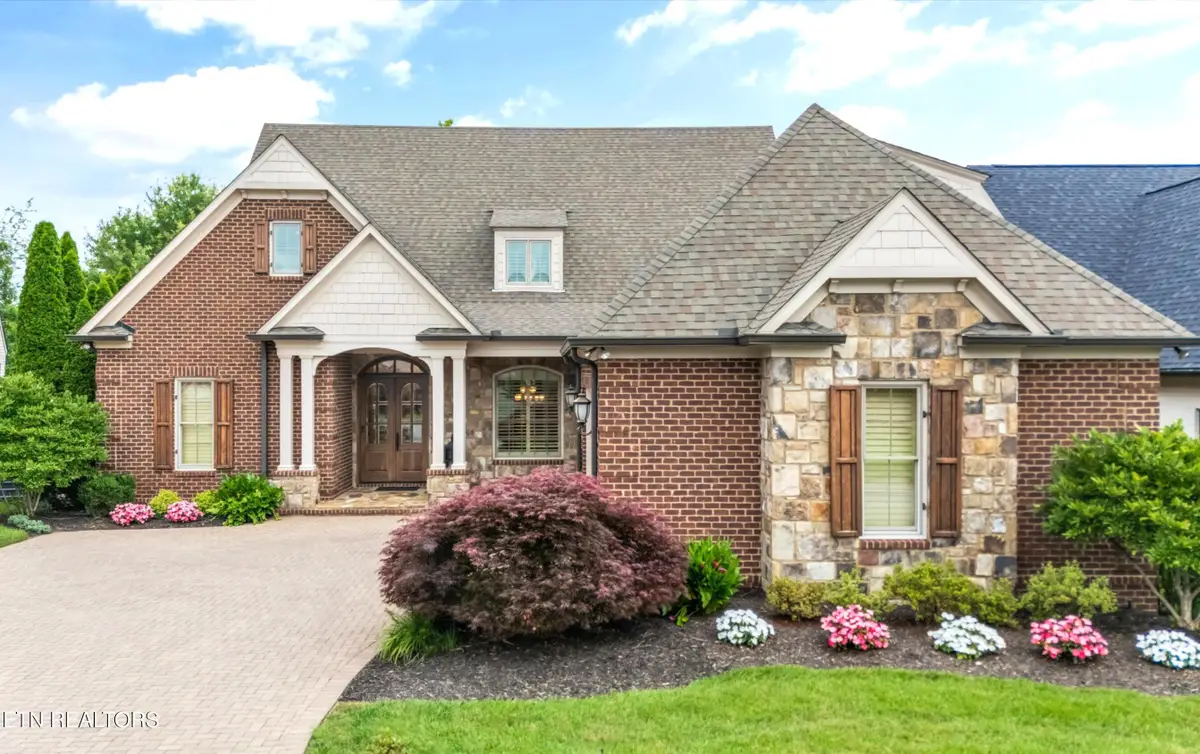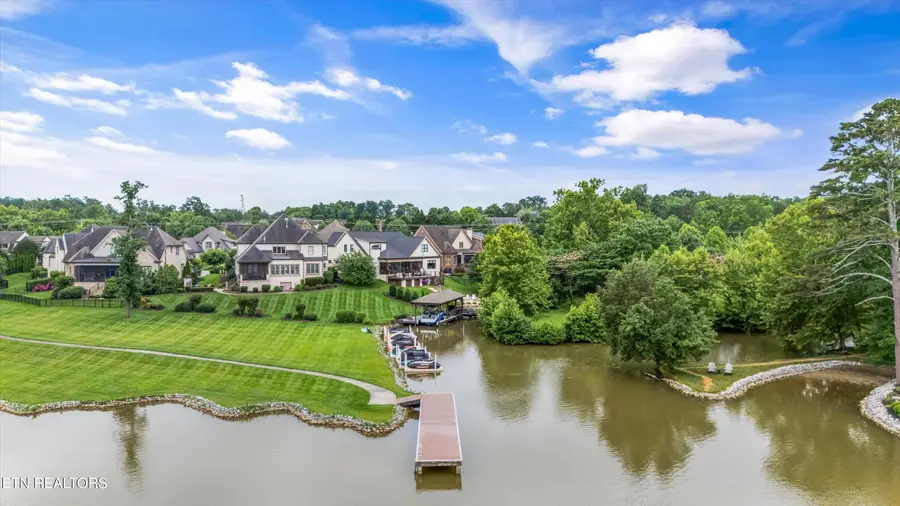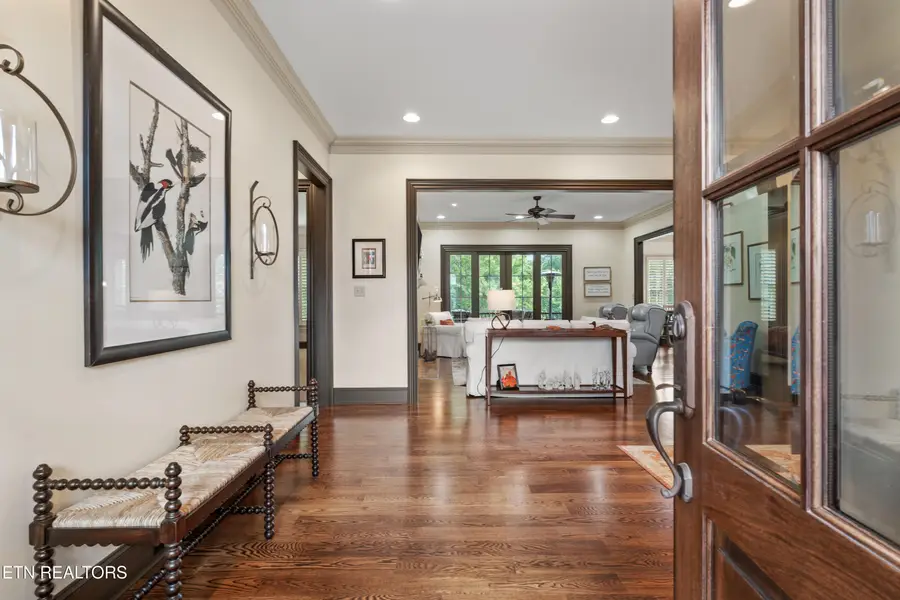12209 Preston Landing Way, Knoxville, TN 37922
Local realty services provided by:Better Homes and Gardens Real Estate Gwin Realty



12209 Preston Landing Way,Knoxville, TN 37922
$1,175,000
- 4 Beds
- 4 Baths
- 3,715 sq. ft.
- Single family
- Pending
Listed by:debbie yankey
Office:wallace
MLS#:1305854
Source:TN_KAAR
Price summary
- Price:$1,175,000
- Price per sq. ft.:$316.29
- Monthly HOA dues:$166.67
About this home
Welcome to lakefront living at its finest. Designed and built by Joseph Houck, this beautifully crafted home blends timeless design with everyday comfort in one of West Knoxville's most coveted settings. From the moment you step inside, you'll notice the difference—real hardwood floors, 10-foot ceilings on the main level, and truly exceptional millwork throughout. The spacious layout includes a large and functional kitchen, 4 oversized bedrooms, a bonus room, 3.5 baths, and a dedicated office, with the owner's suite thoughtfully located on the main for privacy and ease. Solid wood plantation shutters, a gas fireplace, built-in sound system, and central vac elevate the everyday experience. Pella windows fill the home with natural light and frame lovely lake views, while two HVAC systems, expanded foam insulation, and a stainless tankless water heater keep everything efficient and comfortable. Step out to the screened porch—complete with beadboard ceiling and clear view screens—and you'll find the perfect spot for morning coffee or evening unwinding. The fenced backyard offers room to relax, and the conditioned crawl space adds peace of mind. Best of all, lawn care is included, and you'll have access to a nearby floating dock—ideal if you enjoy paddle boarding or a quiet moment by the water. This is more than a house—it's a peaceful place to land.
Contact an agent
Home facts
- Year built:2011
- Listing Id #:1305854
- Added:51 day(s) ago
- Updated:August 01, 2025 at 09:09 PM
Rooms and interior
- Bedrooms:4
- Total bathrooms:4
- Full bathrooms:3
- Half bathrooms:1
- Living area:3,715 sq. ft.
Heating and cooling
- Cooling:Central Cooling
- Heating:Electric, Forced Air
Structure and exterior
- Year built:2011
- Building area:3,715 sq. ft.
- Lot area:0.23 Acres
Schools
- High school:Farragut
- Middle school:Farragut
- Elementary school:Northshore
Utilities
- Sewer:Public Sewer
Finances and disclosures
- Price:$1,175,000
- Price per sq. ft.:$316.29
New listings near 12209 Preston Landing Way
 $379,900Active3 beds 3 baths2,011 sq. ft.
$379,900Active3 beds 3 baths2,011 sq. ft.7353 Sun Blossom #99, Knoxville, TN 37924
MLS# 1307924Listed by: THE GROUP REAL ESTATE BROKERAGE- New
 $549,950Active3 beds 3 baths2,100 sq. ft.
$549,950Active3 beds 3 baths2,100 sq. ft.7520 Millertown Pike, Knoxville, TN 37924
MLS# 1312094Listed by: REALTY EXECUTIVES ASSOCIATES  $369,900Active3 beds 2 baths1,440 sq. ft.
$369,900Active3 beds 2 baths1,440 sq. ft.0 Sun Blossom Lane #117, Knoxville, TN 37924
MLS# 1309883Listed by: THE GROUP REAL ESTATE BROKERAGE $450,900Active3 beds 3 baths1,597 sq. ft.
$450,900Active3 beds 3 baths1,597 sq. ft.7433 Sun Blossom Lane, Knoxville, TN 37924
MLS# 1310031Listed by: THE GROUP REAL ESTATE BROKERAGE- New
 $359,900Active3 beds 2 baths1,559 sq. ft.
$359,900Active3 beds 2 baths1,559 sq. ft.4313 NW Holiday Blvd, Knoxville, TN 37921
MLS# 1312081Listed by: SOUTHERN CHARM HOMES - New
 $389,900Active3 beds 3 baths1,987 sq. ft.
$389,900Active3 beds 3 baths1,987 sq. ft.4432 Bucknell Drive, Knoxville, TN 37938
MLS# 1312073Listed by: SOUTHERN CHARM HOMES - New
 $315,000Active5 beds 2 baths1,636 sq. ft.
$315,000Active5 beds 2 baths1,636 sq. ft.126 S Van Gilder St, Knoxville, TN 37915
MLS# 1312064Listed by: SLYMAN REAL ESTATE - Open Sun, 6 to 8pmNew
 $729,000Active4 beds 4 baths2,737 sq. ft.
$729,000Active4 beds 4 baths2,737 sq. ft.7913 Rustic Oak Drive, Knoxville, TN 37919
MLS# 1312044Listed by: KELLER WILLIAMS SIGNATURE - New
 $1,350,000Active5.5 Acres
$1,350,000Active5.5 Acres860 S Gallaher View Rd, Knoxville, TN 37919
MLS# 1312045Listed by: BAINE REALTY GROUP - New
 $540,000Active4 beds 3 baths2,305 sq. ft.
$540,000Active4 beds 3 baths2,305 sq. ft.1724 Dawn Redwood Trail Tr, Knoxville, TN 37922
MLS# 1312046Listed by: REALTY EXECUTIVES ASSOCIATES
