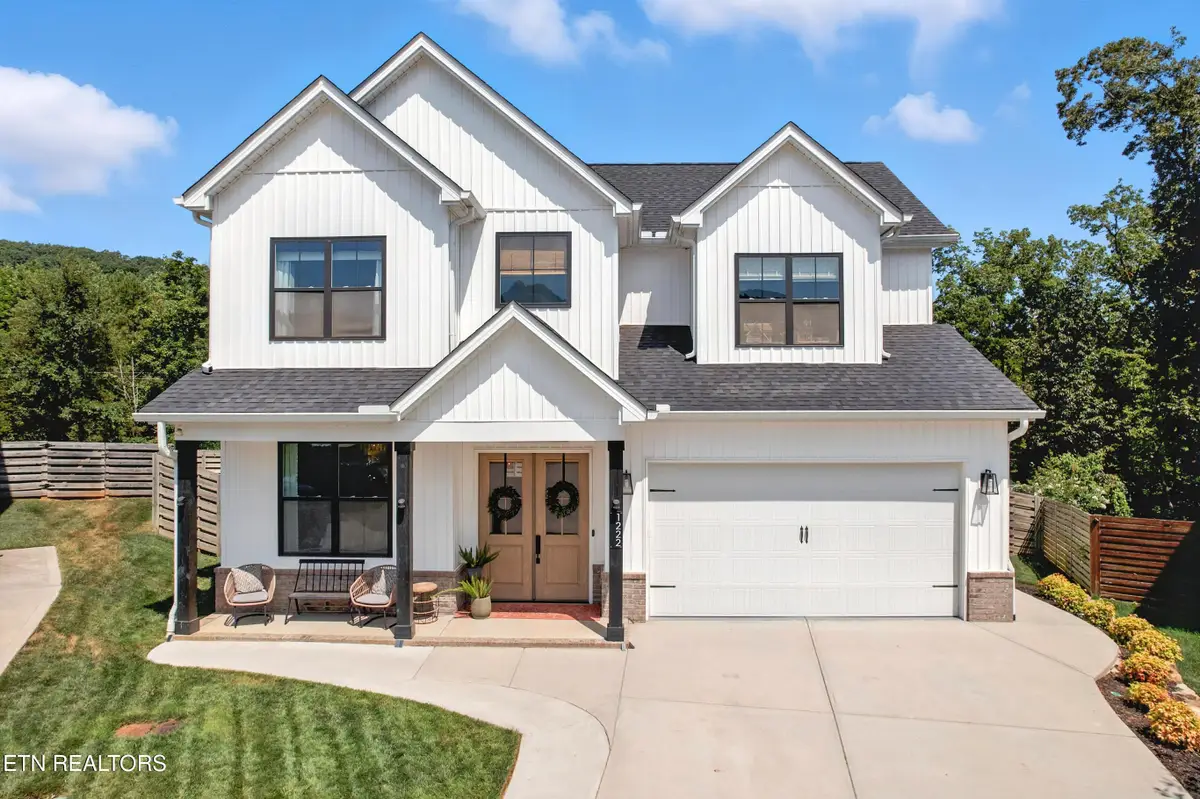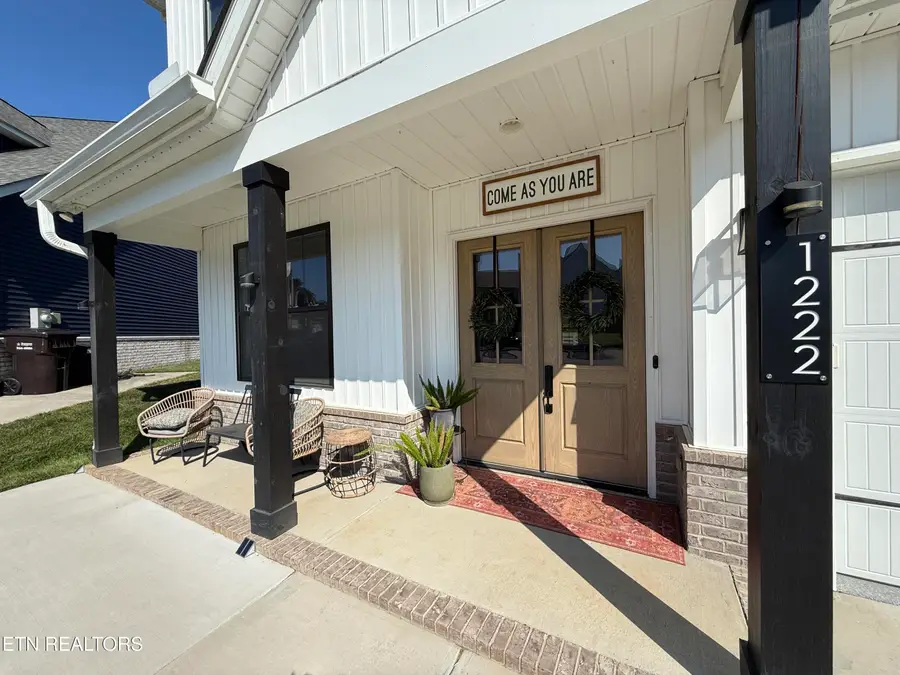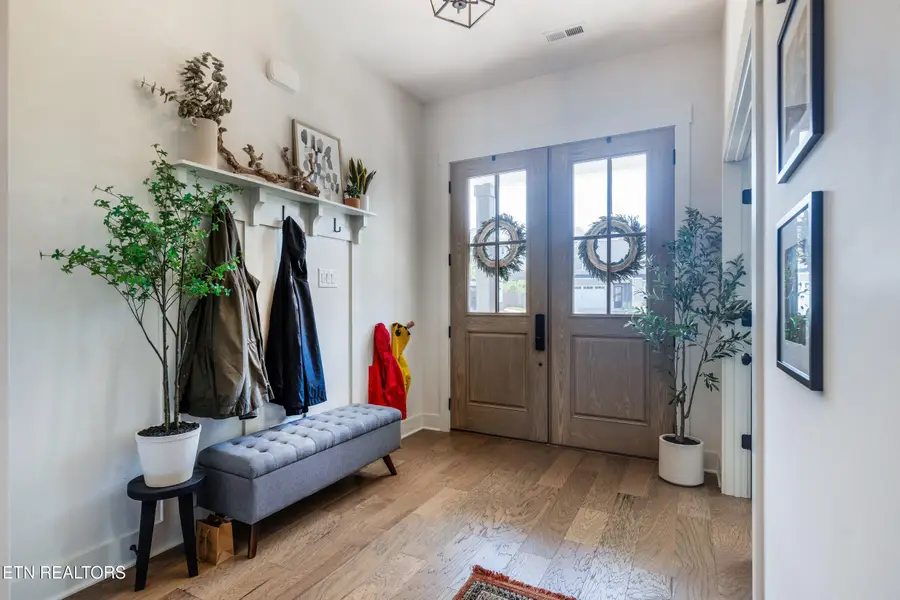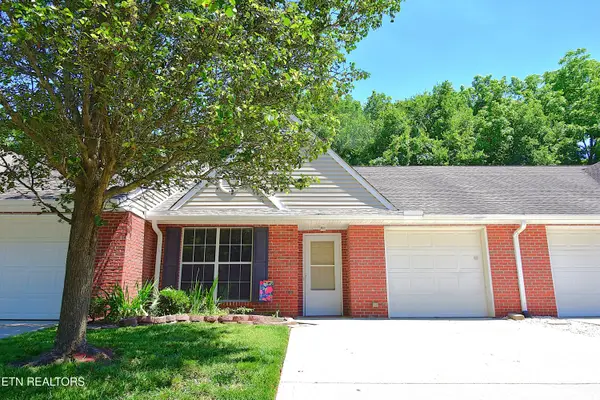1222 Belle Pond Ave, Knoxville, TN 37932
Local realty services provided by:Better Homes and Gardens Real Estate Gwin Realty



Listed by:chuck fethe
Office:realty executives associates
MLS#:1309641
Source:TN_KAAR
Price summary
- Price:$595,000
- Price per sq. ft.:$225.98
- Monthly HOA dues:$37.5
About this home
This well maintained 4 bedroom, 3 full bath home offers an open layout with room to spare. From a covered porch you are welcomed by a double door into a wide entry hall. You feel the added expanse of 10' ceilings on the main level. Over-sized windows bring in natural light adding to the open feel. The family room flows with an open kitchen layout, breakfast nook, and separate dining area. Upgraged appliances include stainless gas top range / oven, dishwasher, microwave, and refrigerator. The large island offers space for quick meals or entertaining. Upgraded fixtures, lighting, and a farmhouse sink add to the comforting feel of the home. An abundance of variable height cabinets offer additional counter and storage space. The brick fireplace is the central focus in the family room with access to a covered patio on the side yard. The primary bedroom and a guest bedroom are located on the main level with two additional bedrooms and an expanded bonus room upstairs. Custom closet shelving throughout make access and organizing easy. Additional walkin attic storage provides ample seasonal storage. The garage has been maticulously updated with custom storage cabinets and wall racks. A tankless water heater and upgraded insulation package conserve energy and reduce utility expense year round. The level fenced yard and covered patio create an oasis for outdoor enjoyment. Located in a private cul-de-sac, traffic is minimized and adds to the private relaxing feel of this home. Neighborhood amenities include community pool and picnic area. All Hardin Valley schools.
Contact an agent
Home facts
- Year built:2020
- Listing Id #:1309641
- Added:20 day(s) ago
- Updated:July 29, 2025 at 12:08 AM
Rooms and interior
- Bedrooms:4
- Total bathrooms:3
- Full bathrooms:3
- Living area:2,633 sq. ft.
Heating and cooling
- Cooling:Central Cooling
- Heating:Central, Electric
Structure and exterior
- Year built:2020
- Building area:2,633 sq. ft.
- Lot area:0.15 Acres
Schools
- High school:Hardin Valley Academy
- Middle school:Hardin Valley
- Elementary school:Hardin Valley
Utilities
- Sewer:Public Sewer
Finances and disclosures
- Price:$595,000
- Price per sq. ft.:$225.98
New listings near 1222 Belle Pond Ave
 $369,900Active3 beds 2 baths1,440 sq. ft.
$369,900Active3 beds 2 baths1,440 sq. ft.0 Sun Blossom Lane #117, Knoxville, TN 37924
MLS# 1309883Listed by: THE GROUP REAL ESTATE BROKERAGE $450,900Active3 beds 3 baths1,597 sq. ft.
$450,900Active3 beds 3 baths1,597 sq. ft.7433 Sun Blossom Lane, Knoxville, TN 37924
MLS# 1310031Listed by: THE GROUP REAL ESTATE BROKERAGE- New
 $359,900Active3 beds 2 baths1,559 sq. ft.
$359,900Active3 beds 2 baths1,559 sq. ft.4313 NW Holiday Blvd, Knoxville, TN 37921
MLS# 1312081Listed by: SOUTHERN CHARM HOMES - New
 $389,900Active3 beds 3 baths1,987 sq. ft.
$389,900Active3 beds 3 baths1,987 sq. ft.4432 Bucknell Drive, Knoxville, TN 37938
MLS# 1312073Listed by: SOUTHERN CHARM HOMES - New
 $315,000Active5 beds 2 baths1,636 sq. ft.
$315,000Active5 beds 2 baths1,636 sq. ft.126 S Van Gilder St, Knoxville, TN 37915
MLS# 1312064Listed by: SLYMAN REAL ESTATE - Open Sun, 6 to 8pmNew
 $729,000Active4 beds 4 baths2,737 sq. ft.
$729,000Active4 beds 4 baths2,737 sq. ft.7913 Rustic Oak Drive, Knoxville, TN 37919
MLS# 1312044Listed by: KELLER WILLIAMS SIGNATURE - New
 $1,350,000Active5.5 Acres
$1,350,000Active5.5 Acres860 S Gallaher View Rd, Knoxville, TN 37919
MLS# 1312045Listed by: BAINE REALTY GROUP - New
 $540,000Active4 beds 3 baths2,305 sq. ft.
$540,000Active4 beds 3 baths2,305 sq. ft.1724 Dawn Redwood Trail Tr, Knoxville, TN 37922
MLS# 1312046Listed by: REALTY EXECUTIVES ASSOCIATES - New
 $384,900Active3 beds 2 baths1,800 sq. ft.
$384,900Active3 beds 2 baths1,800 sq. ft.7725 Jerbeeler Drive, Knoxville, TN 37931
MLS# 1312048Listed by: ELITE REALTY - New
 $250,000Active2 beds 2 baths1,012 sq. ft.
$250,000Active2 beds 2 baths1,012 sq. ft.224 Dalton Place Way, Knoxville, TN 37912
MLS# 1312051Listed by: WALLACE
