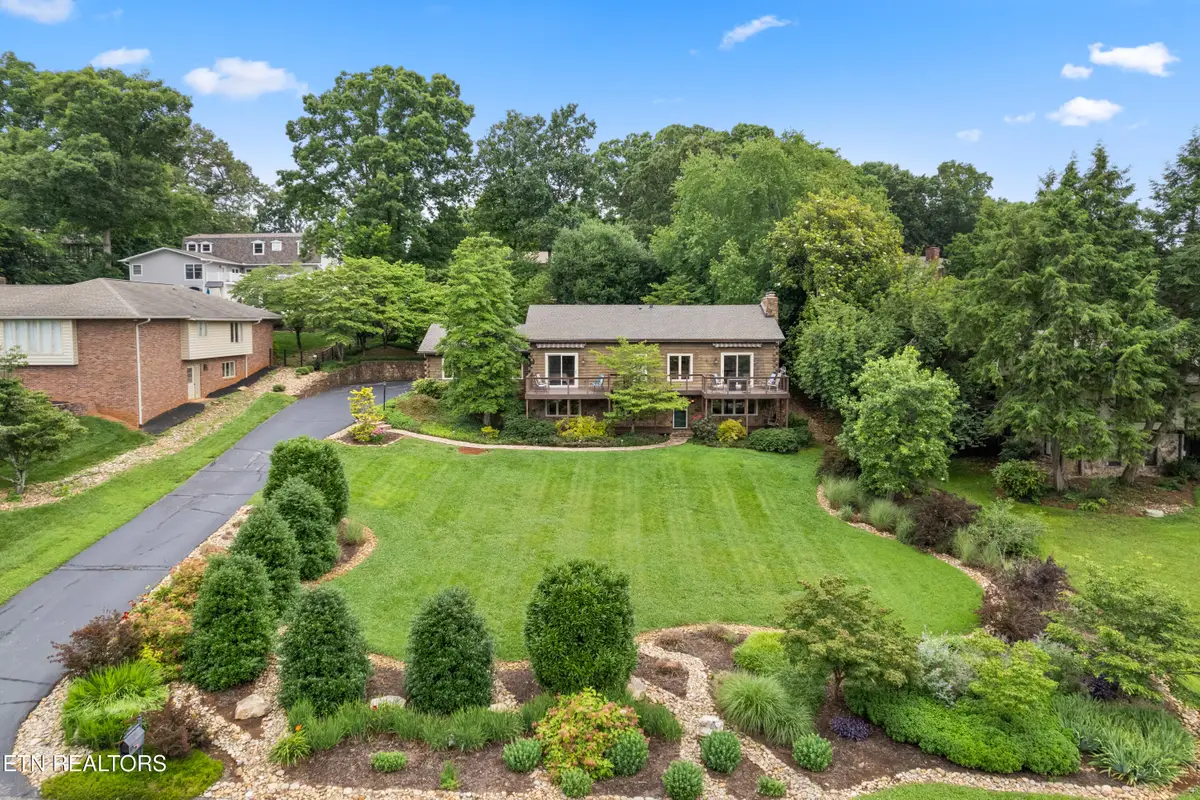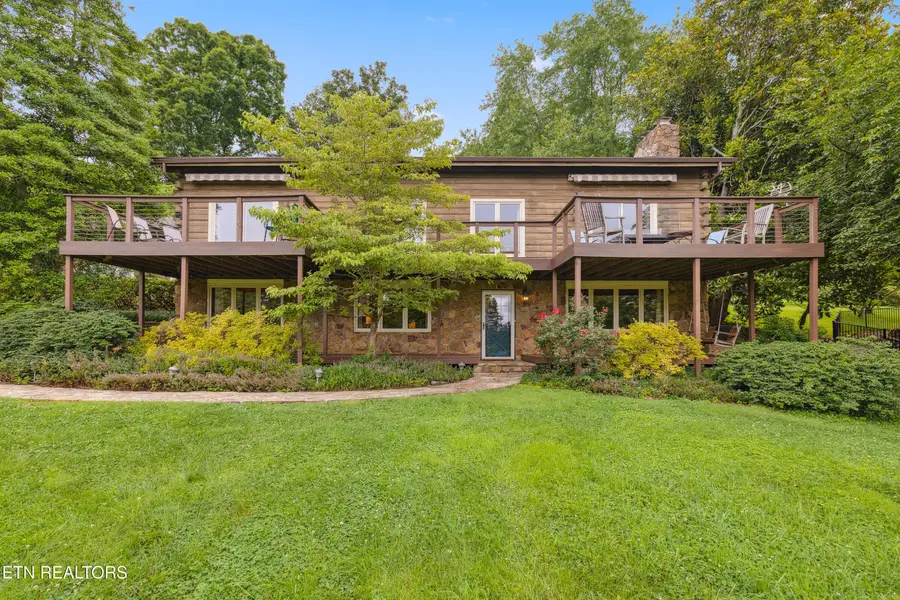12313 N Fox Den Drive, Knoxville, TN 37934
Local realty services provided by:Better Homes and Gardens Real Estate Gwin Realty



12313 N Fox Den Drive,Knoxville, TN 37934
$850,000
- 4 Beds
- 3 Baths
- 3,264 sq. ft.
- Single family
- Pending
Listed by:camille hanggi
Office:realty executives associates
MLS#:1305227
Source:TN_KAAR
Price summary
- Price:$850,000
- Price per sq. ft.:$260.42
- Monthly HOA dues:$19.58
About this home
Welcome to Life in Fox Den! This beautifully updated home sits on a private half-acre lot surrounded by lush landscaping. With 4 bedrooms, 3 bathrooms, and 3,264 sq. ft., it offers the perfect blend of space and style. The main level features a family and dining area with vaulted ceilings, hardwood floors, a gas-converted stone fireplace, and a sunny deck with views of the Smokies. The fully remodeled kitchen (2023) showcases new cabinetry, countertops, appliances, and breakfast-bar seating. A screened back porch just off the kitchen overlooks a shaded garden retreat with a rock waterfall. Two bedrooms are located on the main level, including a primary suite with updated bath, private deck access and a Mountain View. A two-car garage on the main level offers ample storage and an EV charging station. The lower level features a second large family room with another gas stone fireplace and a walk-out porch with easy access to the front lawn. Two additional bedrooms, a full bathroom, a home office/study, and a laundry room complete the floor plan. Polished concrete floors throughout the lower level provide a striking backdrop for a variety of interior design styles. Recent upgrades include a new HVAC system (2022), tankless water heater (2023), and a 35-year architectural roof (2025). All appliances remain—including washer, dryer, and refrigerator. Located just a short walk from Fox Den Country Club, with membership options that include an 18-hole golf course, renovated clubhouse with multiple dining venues, fitness center, tennis and pickleball courts, and Junior Olympic and children's pools. You are just minutes from top-rated schools, shopping, and dining.
Contact an agent
Home facts
- Year built:1979
- Listing Id #:1305227
- Added:56 day(s) ago
- Updated:July 20, 2025 at 07:28 AM
Rooms and interior
- Bedrooms:4
- Total bathrooms:3
- Full bathrooms:3
- Living area:3,264 sq. ft.
Heating and cooling
- Cooling:Central Cooling
- Heating:Central, Electric
Structure and exterior
- Year built:1979
- Building area:3,264 sq. ft.
- Lot area:0.5 Acres
Schools
- High school:Farragut
- Middle school:Farragut
- Elementary school:Farragut Primary
Utilities
- Sewer:Septic Tank
Finances and disclosures
- Price:$850,000
- Price per sq. ft.:$260.42
New listings near 12313 N Fox Den Drive
 $379,900Active3 beds 3 baths2,011 sq. ft.
$379,900Active3 beds 3 baths2,011 sq. ft.7353 Sun Blossom #99, Knoxville, TN 37924
MLS# 1307924Listed by: THE GROUP REAL ESTATE BROKERAGE- New
 $549,950Active3 beds 3 baths2,100 sq. ft.
$549,950Active3 beds 3 baths2,100 sq. ft.7520 Millertown Pike, Knoxville, TN 37924
MLS# 1312094Listed by: REALTY EXECUTIVES ASSOCIATES  $369,900Active3 beds 2 baths1,440 sq. ft.
$369,900Active3 beds 2 baths1,440 sq. ft.0 Sun Blossom Lane #117, Knoxville, TN 37924
MLS# 1309883Listed by: THE GROUP REAL ESTATE BROKERAGE $450,900Active3 beds 3 baths1,597 sq. ft.
$450,900Active3 beds 3 baths1,597 sq. ft.7433 Sun Blossom Lane, Knoxville, TN 37924
MLS# 1310031Listed by: THE GROUP REAL ESTATE BROKERAGE- New
 $359,900Active3 beds 2 baths1,559 sq. ft.
$359,900Active3 beds 2 baths1,559 sq. ft.4313 NW Holiday Blvd, Knoxville, TN 37921
MLS# 1312081Listed by: SOUTHERN CHARM HOMES - New
 $389,900Active3 beds 3 baths1,987 sq. ft.
$389,900Active3 beds 3 baths1,987 sq. ft.4432 Bucknell Drive, Knoxville, TN 37938
MLS# 1312073Listed by: SOUTHERN CHARM HOMES - New
 $315,000Active5 beds 2 baths1,636 sq. ft.
$315,000Active5 beds 2 baths1,636 sq. ft.126 S Van Gilder St, Knoxville, TN 37915
MLS# 1312064Listed by: SLYMAN REAL ESTATE - Open Sun, 6 to 8pmNew
 $729,000Active4 beds 4 baths2,737 sq. ft.
$729,000Active4 beds 4 baths2,737 sq. ft.7913 Rustic Oak Drive, Knoxville, TN 37919
MLS# 1312044Listed by: KELLER WILLIAMS SIGNATURE - New
 $1,350,000Active5.5 Acres
$1,350,000Active5.5 Acres860 S Gallaher View Rd, Knoxville, TN 37919
MLS# 1312045Listed by: BAINE REALTY GROUP - New
 $540,000Active4 beds 3 baths2,305 sq. ft.
$540,000Active4 beds 3 baths2,305 sq. ft.1724 Dawn Redwood Trail Tr, Knoxville, TN 37922
MLS# 1312046Listed by: REALTY EXECUTIVES ASSOCIATES
