12484 Ivy Lake Drive, Knoxville, TN 37934
Local realty services provided by:Better Homes and Gardens Real Estate Gwin Realty
12484 Ivy Lake Drive,Knoxville, TN 37934
$960,000
- 4 Beds
- 3 Baths
- 2,825 sq. ft.
- Single family
- Active
Listed by:michelle corley
Office:keller williams signature
MLS#:1314969
Source:TN_KAAR
Price summary
- Price:$960,000
- Price per sq. ft.:$339.82
- Monthly HOA dues:$80
About this home
This stunning 4-bedroom, 3-bath home, all on one level, offers timeless design and thoughtful details throughout. The open floor plan is filled with natural light and showcases elegant finishes that create a warm and inviting feel.
The main level includes a luxurious primary suite with a spa-like bath, an oversized walk-in closet, and convenient access to the laundry room. The chef's kitchen boasts quartz countertops, custom cabinetry, and GE Profile & Café appliances, seamlessly flowing into the spacious living and dining areas.
Double sliding doors open to a covered porch overlooking the professionally landscaped backyard with raised garden beds and serene views. Additional highlights include a three-car garage, encapsulated crawlspace, spray foam insulation, tankless hot water system, attic fans, and Pella windows and sliders—all contributing to year-round energy efficiency.
Located in a premier community, this home perfectly balances elegance, comfort, and convenience.
**Agents please see agent instructions.
Contact an agent
Home facts
- Year built:2019
- Listing ID #:1314969
- Added:1 day(s) ago
- Updated:September 11, 2025 at 04:13 PM
Rooms and interior
- Bedrooms:4
- Total bathrooms:3
- Full bathrooms:3
- Living area:2,825 sq. ft.
Heating and cooling
- Cooling:Central Cooling
- Heating:Central, Electric, Forced Air
Structure and exterior
- Year built:2019
- Building area:2,825 sq. ft.
- Lot area:0.46 Acres
Schools
- High school:Farragut
- Middle school:Farragut
- Elementary school:Farragut Intermediate
Utilities
- Sewer:Public Sewer
Finances and disclosures
- Price:$960,000
- Price per sq. ft.:$339.82
New listings near 12484 Ivy Lake Drive
- New
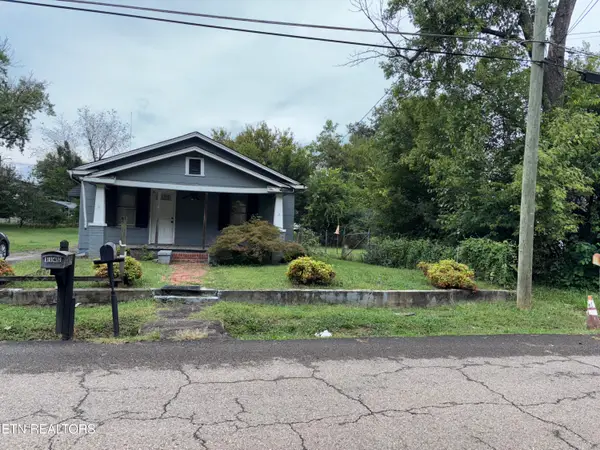 $125,000Active2 beds 1 baths780 sq. ft.
$125,000Active2 beds 1 baths780 sq. ft.1139 Massachusetts Ave, Knoxville, TN 37921
MLS# 1315003Listed by: EXP REALTY, LLC - Coming Soon
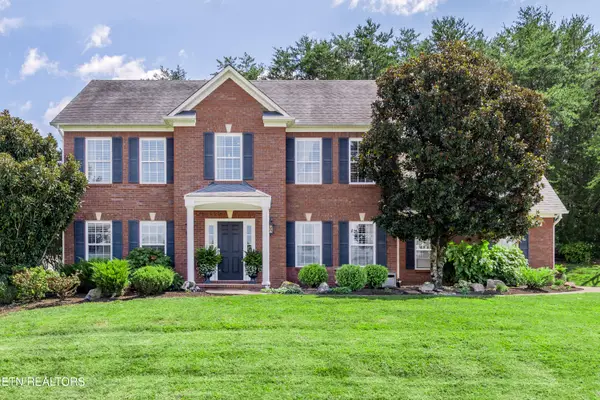 $539,900Coming Soon4 beds 3 baths
$539,900Coming Soon4 beds 3 baths7410 Broken Creek Lane, Knoxville, TN 37920
MLS# 1315004Listed by: WALLACE - New
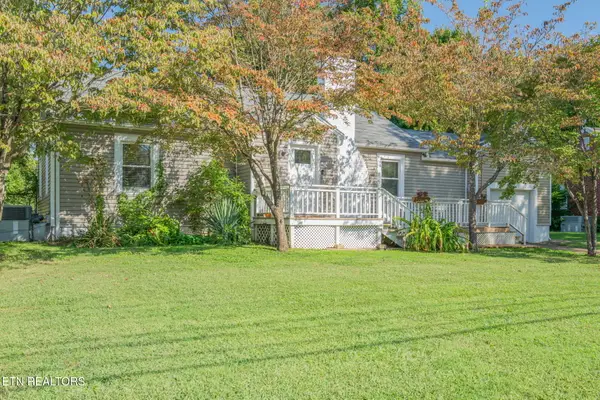 $309,000Active3 beds 2 baths1,180 sq. ft.
$309,000Active3 beds 2 baths1,180 sq. ft.3219 Avondale Ave, Knoxville, TN 37917
MLS# 1315005Listed by: REALTY EXECUTIVES ASSOCIATES - New
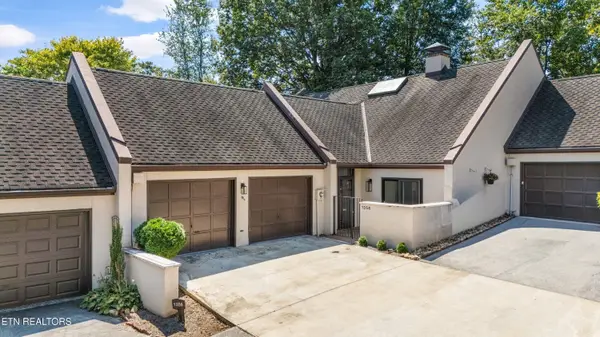 $864,000Active3 beds 4 baths2,881 sq. ft.
$864,000Active3 beds 4 baths2,881 sq. ft.1356 Orleans Drive, Knoxville, TN 37919
MLS# 1315006Listed by: REALTY EXECUTIVES ASSOCIATES - New
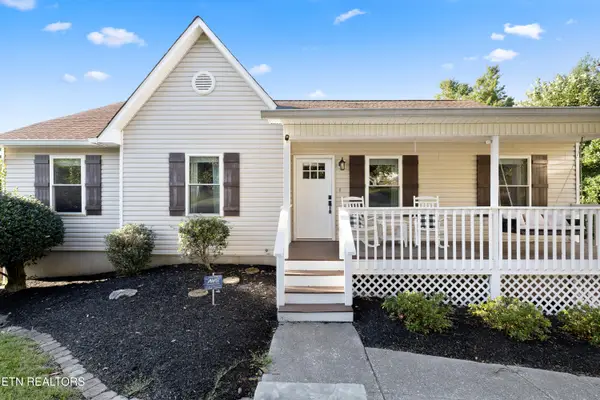 $439,000Active3 beds 3 baths2,234 sq. ft.
$439,000Active3 beds 3 baths2,234 sq. ft.1440 Pheasants Glen Drive, Knoxville, TN 37923
MLS# 1314986Listed by: KELLER WILLIAMS SIGNATURE - New
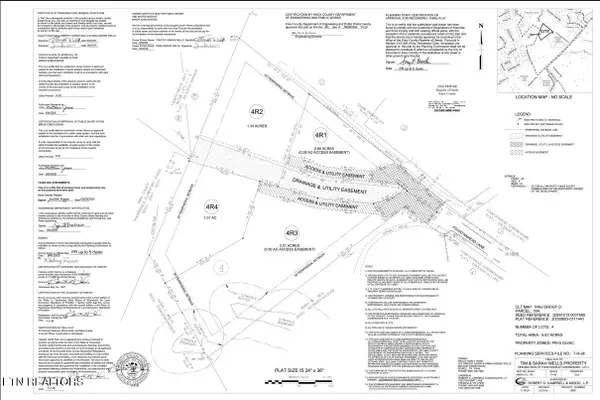 $400,000Active5.81 Acres
$400,000Active5.81 Acres0 Fountainhead Lane, Knoxville, TN 37918
MLS# 1314995Listed by: REALTY EXECUTIVES ASSOCIATES - New
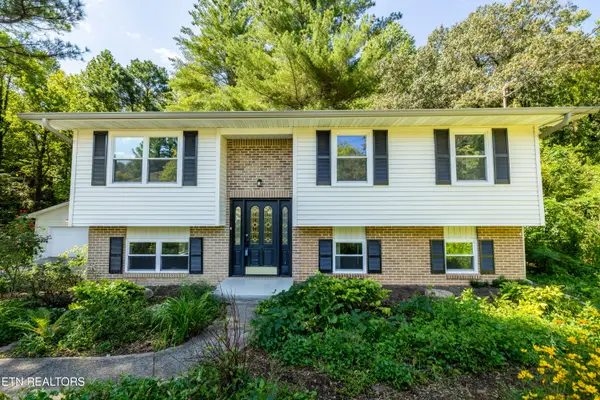 $359,900Active4 beds 2 baths1,920 sq. ft.
$359,900Active4 beds 2 baths1,920 sq. ft.6212 Handley Lane, Knoxville, TN 37921
MLS# 1314976Listed by: LECONTE REALTY, LLC - Coming Soon
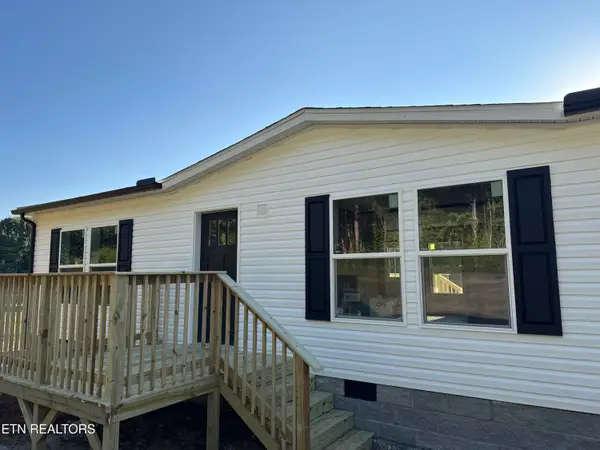 $280,000Coming Soon3 beds 2 baths
$280,000Coming Soon3 beds 2 baths6933 Beeler Rd, Knoxville, TN 37918
MLS# 1314978Listed by: VFL REAL ESTATE, REALTY EXECUTIVES - Open Sun, 3 to 6pmNew
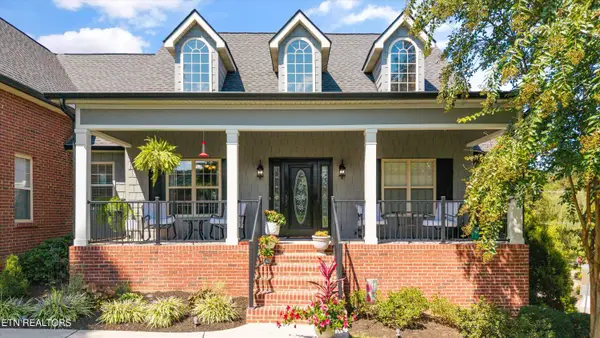 $675,000Active4 beds 4 baths2,817 sq. ft.
$675,000Active4 beds 4 baths2,817 sq. ft.7111 Cristata Circle, Knoxville, TN 37918
MLS# 1314979Listed by: UNITED REAL ESTATE SOLUTIONS - Open Sun, 6 to 8pmNew
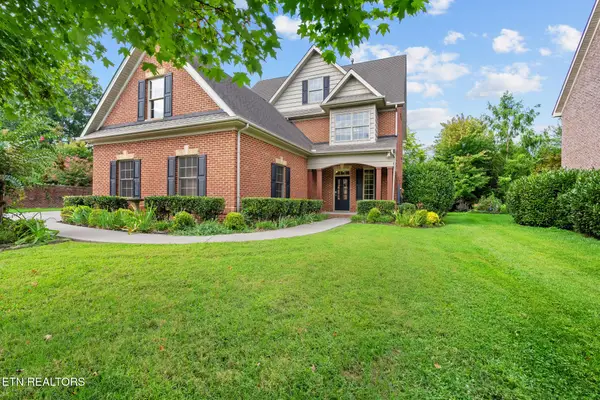 $875,000Active4 beds 4 baths3,550 sq. ft.
$875,000Active4 beds 4 baths3,550 sq. ft.1201 Bentley Park Lane, Knoxville, TN 37922
MLS# 1314983Listed by: REALTY ONE GROUP ANTHEM
