6212 Handley Lane, Knoxville, TN 37921
Local realty services provided by:Better Homes and Gardens Real Estate Jackson Realty
6212 Handley Lane,Knoxville, TN 37921
$359,900
- 4 Beds
- 2 Baths
- 1,920 sq. ft.
- Single family
- Active
Listed by:lane shuler
Office:leconte realty, llc.
MLS#:1314976
Source:TN_KAAR
Price summary
- Price:$359,900
- Price per sq. ft.:$187.45
About this home
Fully renovated in 2018, this home features new windows, light fixtures, flooring, cabinetry, granite countertops, custom backsplash, updated appliances, and stylish bathroom tile work. The updates provide modern comfort with quality finishes throughout.
An oversized two-car garage with workshop space, a new asphalt driveway, and a large back deck add practicality and outdoor living potential. The deck overlooks a peaceful creek that runs through the property, creating a private setting for entertaining or relaxing.
Sellers made sure all of the yard was put to good use, meticulously installing a variety of edible and ornamental plants. The expansive yard is a gardener's dream, highlighted by dogwood, fig, mulberry, paw paw, and elderberry trees, along with raspberries, blackberries, strawberries, rhubarb, honeyberries, and vibrant seasonal flowers. This captivating property combines modern updates with natural beauty in a convenient Knoxville location.
Call now for a private tour!
Contact an agent
Home facts
- Year built:1972
- Listing ID #:1314976
- Added:1 day(s) ago
- Updated:September 11, 2025 at 02:35 PM
Rooms and interior
- Bedrooms:4
- Total bathrooms:2
- Full bathrooms:2
- Living area:1,920 sq. ft.
Heating and cooling
- Cooling:Central Cooling
- Heating:Central, Electric
Structure and exterior
- Year built:1972
- Building area:1,920 sq. ft.
- Lot area:0.17 Acres
Schools
- High school:Karns
- Middle school:Northwest
- Elementary school:Amherst
Utilities
- Sewer:Public Sewer
Finances and disclosures
- Price:$359,900
- Price per sq. ft.:$187.45
New listings near 6212 Handley Lane
- New
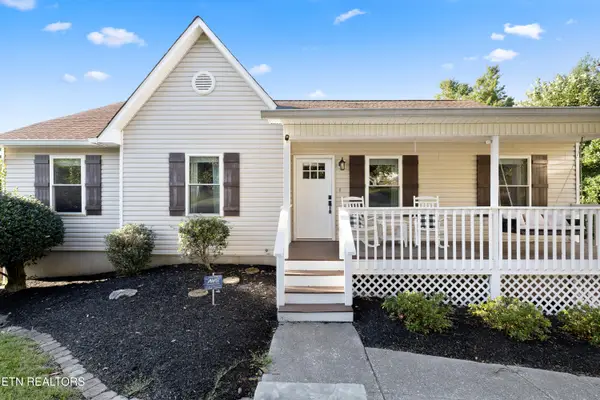 $439,000Active3 beds 3 baths2,234 sq. ft.
$439,000Active3 beds 3 baths2,234 sq. ft.1440 Pheasants Glen Drive, Knoxville, TN 37923
MLS# 1314986Listed by: KELLER WILLIAMS SIGNATURE - New
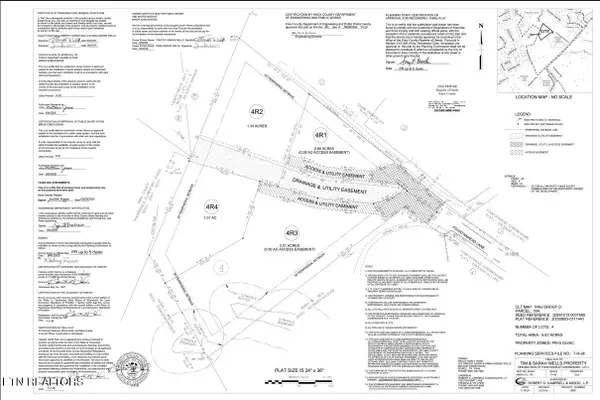 $400,000Active5.81 Acres
$400,000Active5.81 Acres0 Fountainhead Lane, Knoxville, TN 37918
MLS# 1314995Listed by: REALTY EXECUTIVES ASSOCIATES - Coming Soon
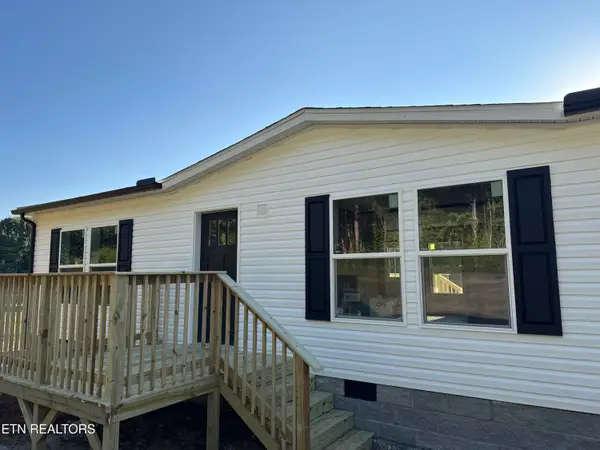 $280,000Coming Soon3 beds 2 baths
$280,000Coming Soon3 beds 2 baths6933 Beeler Rd, Knoxville, TN 37918
MLS# 1314978Listed by: VFL REAL ESTATE, REALTY EXECUTIVES - Open Sun, 3 to 6pmNew
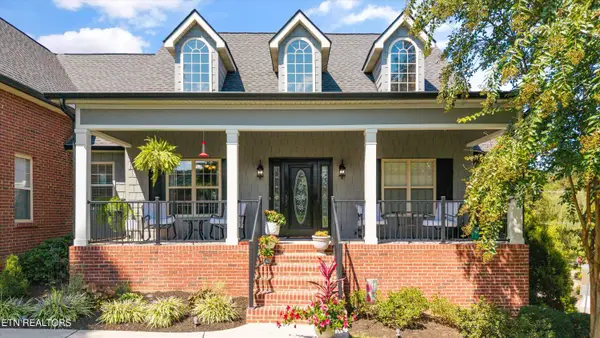 $675,000Active4 beds 4 baths2,817 sq. ft.
$675,000Active4 beds 4 baths2,817 sq. ft.7111 Cristata Circle, Knoxville, TN 37918
MLS# 1314979Listed by: UNITED REAL ESTATE SOLUTIONS - Open Sun, 6 to 8pmNew
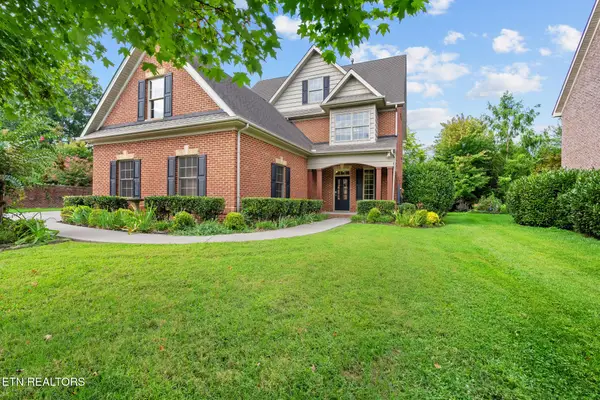 $875,000Active4 beds 4 baths3,550 sq. ft.
$875,000Active4 beds 4 baths3,550 sq. ft.1201 Bentley Park Lane, Knoxville, TN 37922
MLS# 1314983Listed by: REALTY ONE GROUP ANTHEM - New
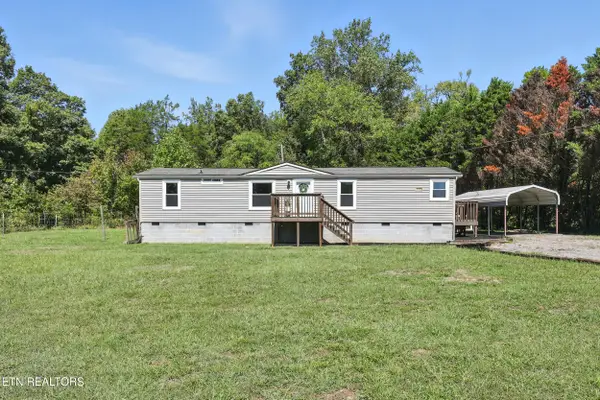 $265,000Active3 beds 2 baths1,408 sq. ft.
$265,000Active3 beds 2 baths1,408 sq. ft.6105 Thomas Weaver Rd, Knoxville, TN 37938
MLS# 1314985Listed by: HONORS REAL ESTATE SERVICES LLC - Open Sun, 6 to 8pmNew
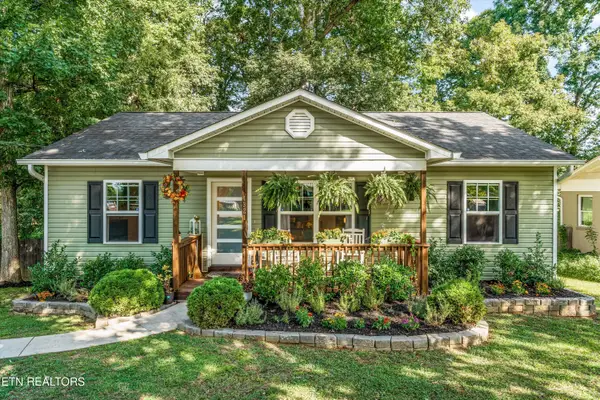 $325,000Active3 beds 2 baths1,200 sq. ft.
$325,000Active3 beds 2 baths1,200 sq. ft.4321 Lamour Rd, Knoxville, TN 37909
MLS# 1314972Listed by: MAX HOUSE BROKERED EXP - Open Sun, 6 to 8pmNew
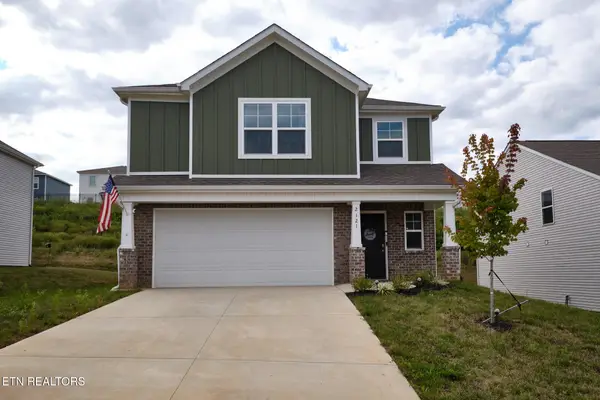 $382,000Active3 beds 3 baths1,749 sq. ft.
$382,000Active3 beds 3 baths1,749 sq. ft.2121 Glen Creek Rd, Knoxville, TN 37924
MLS# 1314971Listed by: TENNESSEE LIFE REAL ESTATE PROFESSIONALS - New
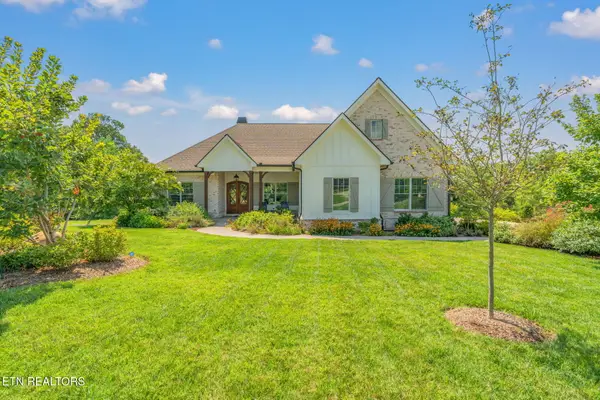 $960,000Active4 beds 3 baths2,825 sq. ft.
$960,000Active4 beds 3 baths2,825 sq. ft.12484 Ivy Lake Drive, Knoxville, TN 37934
MLS# 1314969Listed by: KELLER WILLIAMS SIGNATURE
