1440 Pheasants Glen Drive, Knoxville, TN 37923
Local realty services provided by:Better Homes and Gardens Real Estate Jackson Realty
1440 Pheasants Glen Drive,Knoxville, TN 37923
$439,000
- 3 Beds
- 3 Baths
- 2,234 sq. ft.
- Single family
- Active
Listed by:rachael wedekind
Office:keller williams signature
MLS#:1314986
Source:TN_KAAR
Price summary
- Price:$439,000
- Price per sq. ft.:$196.51
About this home
Welcome to this beautifully updated and move-in ready basement ranch, offering 3 bedrooms, 3 full bathrooms, and an abundance of flexible living space. Located in one of the most convenient areas in town, you'll enjoy quick access to shopping, dining, parks, and more. Everything you need is just minutes away.
Inside, the home features a spacious layout with a large eat-in kitchen, perfect for everyday meals or casual entertaining. The inviting screened-in porch is ideal for relaxing mornings or peaceful evenings, while the back patio provides the perfect setting for a fire pit and outdoor gatherings.
Downstairs, the finished basement offers incredible flex space — great for a second living area, home office, gym, or guest suite. With thoughtful updates throughout, this home is truly turnkey and ready for its next chapter.
Don't miss your opportunity to own a low-maintenance home with beautiful updates, versatile space, and a location that's hard to beat. Schedule your showing today!
Contact an agent
Home facts
- Year built:1997
- Listing ID #:1314986
- Added:1 day(s) ago
- Updated:September 11, 2025 at 03:18 PM
Rooms and interior
- Bedrooms:3
- Total bathrooms:3
- Full bathrooms:3
- Living area:2,234 sq. ft.
Heating and cooling
- Cooling:Central Cooling
- Heating:Central, Electric
Structure and exterior
- Year built:1997
- Building area:2,234 sq. ft.
- Lot area:0.26 Acres
Schools
- High school:Hardin Valley Academy
- Middle school:Cedar Bluff
- Elementary school:Cedar Bluff Intermediate
Utilities
- Sewer:Public Sewer
Finances and disclosures
- Price:$439,000
- Price per sq. ft.:$196.51
New listings near 1440 Pheasants Glen Drive
- New
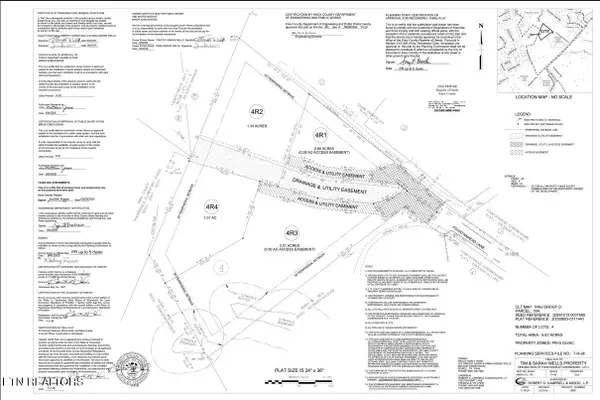 $400,000Active5.81 Acres
$400,000Active5.81 Acres0 Fountainhead Lane, Knoxville, TN 37918
MLS# 1314995Listed by: REALTY EXECUTIVES ASSOCIATES - New
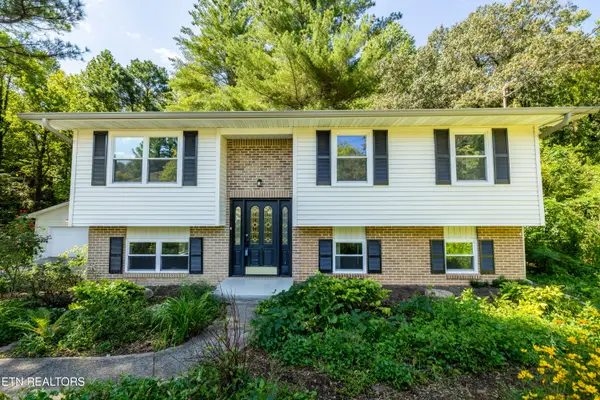 $359,900Active4 beds 2 baths1,920 sq. ft.
$359,900Active4 beds 2 baths1,920 sq. ft.6212 Handley Lane, Knoxville, TN 37921
MLS# 1314976Listed by: LECONTE REALTY, LLC - Coming Soon
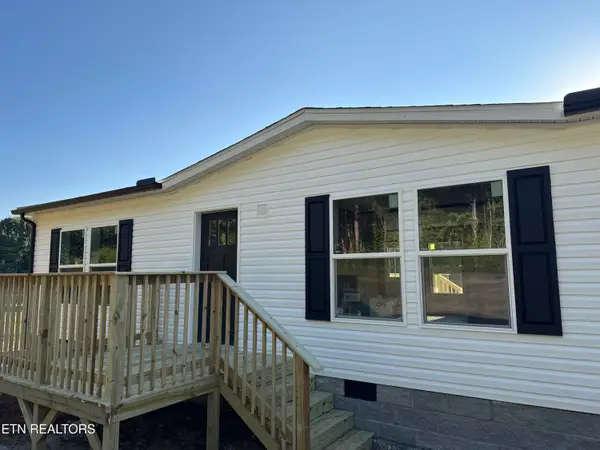 $280,000Coming Soon3 beds 2 baths
$280,000Coming Soon3 beds 2 baths6933 Beeler Rd, Knoxville, TN 37918
MLS# 1314978Listed by: VFL REAL ESTATE, REALTY EXECUTIVES - Open Sun, 3 to 6pmNew
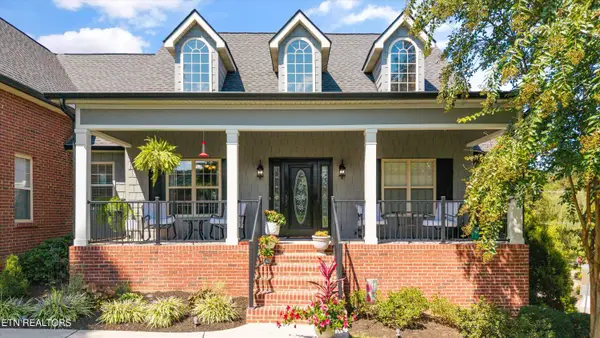 $675,000Active4 beds 4 baths2,817 sq. ft.
$675,000Active4 beds 4 baths2,817 sq. ft.7111 Cristata Circle, Knoxville, TN 37918
MLS# 1314979Listed by: UNITED REAL ESTATE SOLUTIONS - Open Sun, 6 to 8pmNew
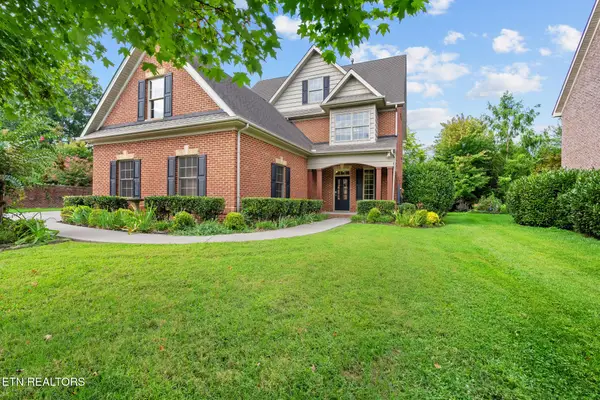 $875,000Active4 beds 4 baths3,550 sq. ft.
$875,000Active4 beds 4 baths3,550 sq. ft.1201 Bentley Park Lane, Knoxville, TN 37922
MLS# 1314983Listed by: REALTY ONE GROUP ANTHEM - New
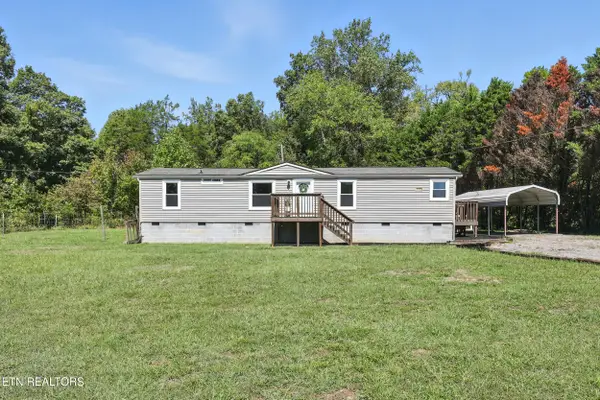 $265,000Active3 beds 2 baths1,408 sq. ft.
$265,000Active3 beds 2 baths1,408 sq. ft.6105 Thomas Weaver Rd, Knoxville, TN 37938
MLS# 1314985Listed by: HONORS REAL ESTATE SERVICES LLC - Open Sun, 6 to 8pmNew
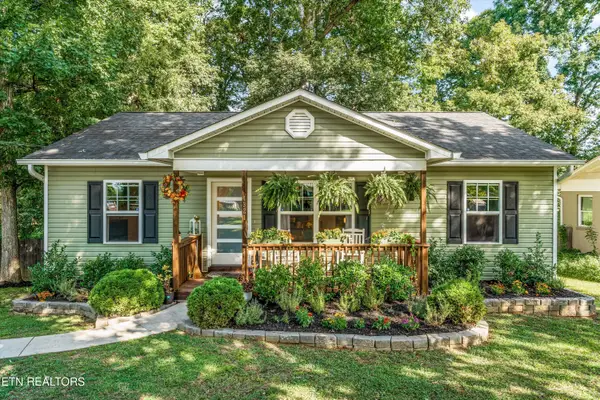 $325,000Active3 beds 2 baths1,200 sq. ft.
$325,000Active3 beds 2 baths1,200 sq. ft.4321 Lamour Rd, Knoxville, TN 37909
MLS# 1314972Listed by: MAX HOUSE BROKERED EXP - Open Sun, 6 to 8pmNew
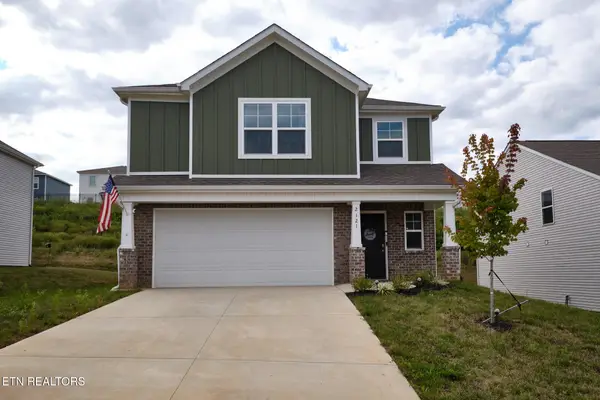 $382,000Active3 beds 3 baths1,749 sq. ft.
$382,000Active3 beds 3 baths1,749 sq. ft.2121 Glen Creek Rd, Knoxville, TN 37924
MLS# 1314971Listed by: TENNESSEE LIFE REAL ESTATE PROFESSIONALS - New
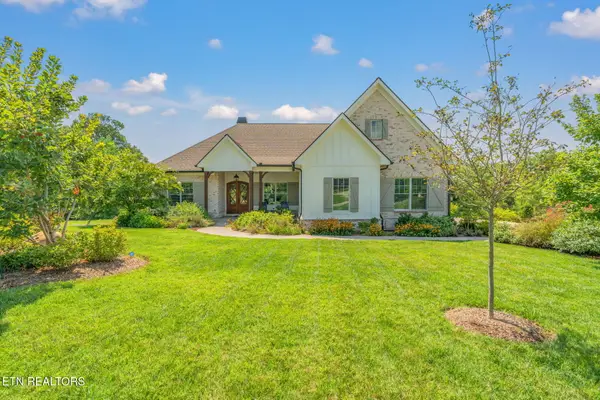 $960,000Active4 beds 3 baths2,825 sq. ft.
$960,000Active4 beds 3 baths2,825 sq. ft.12484 Ivy Lake Drive, Knoxville, TN 37934
MLS# 1314969Listed by: KELLER WILLIAMS SIGNATURE
