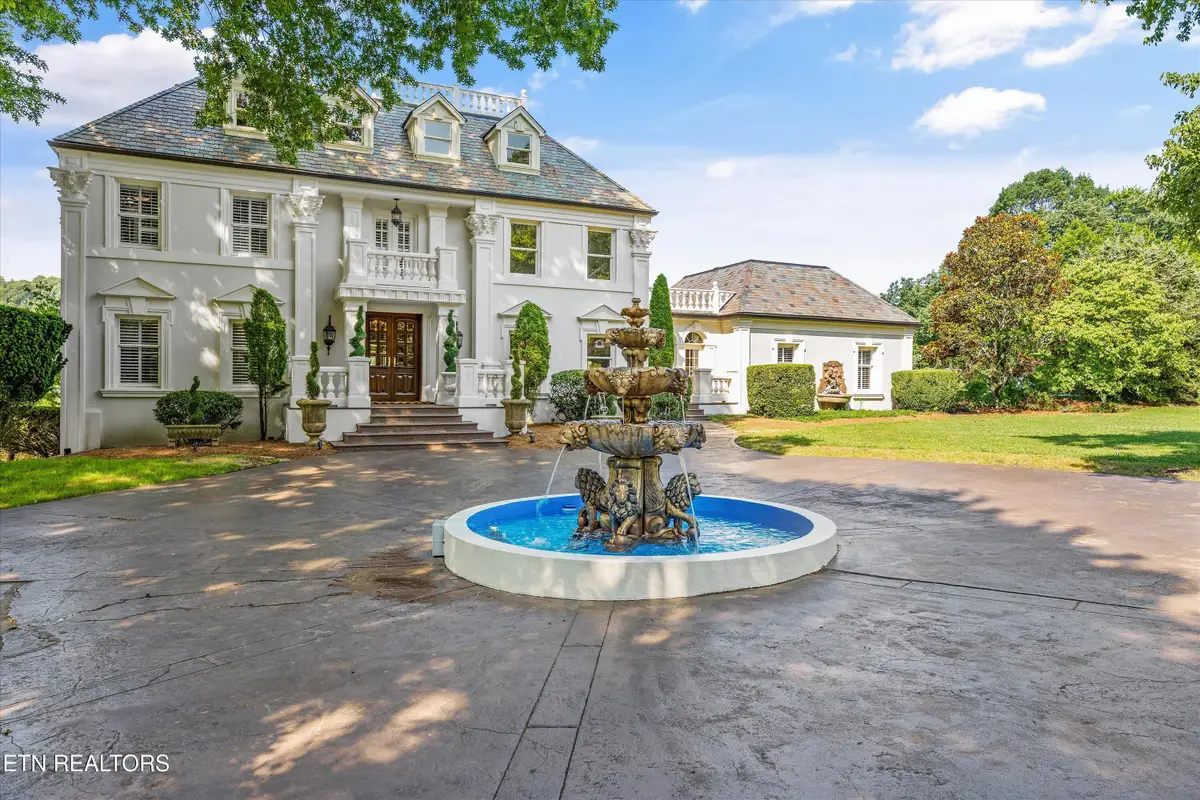12524 Rivendell Way, Knoxville, TN 37922
Local realty services provided by:Better Homes and Gardens Real Estate Gwin Realty



12524 Rivendell Way,Knoxville, TN 37922
$3,600,000
- 4 Beds
- 4 Baths
- 6,960 sq. ft.
- Single family
- Pending
Listed by:debaran hughes
Office:realty executives associates
MLS#:1306122
Source:TN_KAAR
Price summary
- Price:$3,600,000
- Price per sq. ft.:$517.24
- Monthly HOA dues:$54.67
About this home
Imagine a life where luxury and privacy are paramount. Welcome to 12524 Rivendell Way, a distinguished address in Knoxville where your journey home begins on picturesque, tree-lined streets. From the moment you arrive, you'll sense a refined lifestyle and unparalleled seclusion. This solid brick home, with its exquisite stucco finish, exudes an upscale European charm. Inside, prepare to be captivated by an abundance of natural light flooding generously proportioned living spaces. With four bedrooms and four and a half baths, every detail caters to grand living and ultimate comfort. Three elegant fireplaces, including one in the primary suite, ensure cozy evenings and a welcoming ambiance. The entire home's redesign was inspired by the legendary Hearst Castle, allowing you to experience timeless grandeur in every corner. But the real allure lies in the incredible 11.24 acres of private oasis. Here, you'll find rolling green lawns, abundant wildlife, and the rare opportunity to have horses right in West Knoxville. For water enthusiasts, this property boasts year-round deep water on the main channel, with two jet ski lifts and two boat lifts providing effortless access for vessels of all sizes. The outdoor living space is truly extraordinary. The pool area is strategically designed for all-day sun, perfect for tanning and relaxation. Imagine endless summer days by the pool, followed by unforgettable evenings dining alfresco on the lovely terrace. For a unique experience, the Widow's Walk offers not only breathtaking year-round sunset water views but also a custom setup for practicing your golf swing into the water. This is more than a residence; it's an invitation to an extraordinary waterfront lifestyle - A complete private oasis, perfect for entertaining on a grand scale or simply enjoying unmatched tranquility.
Contact an agent
Home facts
- Year built:1978
- Listing Id #:1306122
- Added:49 day(s) ago
- Updated:August 12, 2025 at 06:06 PM
Rooms and interior
- Bedrooms:4
- Total bathrooms:4
- Full bathrooms:3
- Half bathrooms:1
- Living area:6,960 sq. ft.
Heating and cooling
- Cooling:Central Cooling
- Heating:Central, Electric, Propane
Structure and exterior
- Year built:1978
- Building area:6,960 sq. ft.
- Lot area:11.24 Acres
Schools
- High school:Farragut
- Middle school:Farragut
- Elementary school:Northshore
Utilities
- Sewer:Septic Tank
Finances and disclosures
- Price:$3,600,000
- Price per sq. ft.:$517.24
New listings near 12524 Rivendell Way
 $379,900Active3 beds 3 baths2,011 sq. ft.
$379,900Active3 beds 3 baths2,011 sq. ft.7353 Sun Blossom #99, Knoxville, TN 37924
MLS# 1307924Listed by: THE GROUP REAL ESTATE BROKERAGE- New
 $549,950Active3 beds 3 baths2,100 sq. ft.
$549,950Active3 beds 3 baths2,100 sq. ft.7520 Millertown Pike, Knoxville, TN 37924
MLS# 1312094Listed by: REALTY EXECUTIVES ASSOCIATES  $369,900Active3 beds 2 baths1,440 sq. ft.
$369,900Active3 beds 2 baths1,440 sq. ft.0 Sun Blossom Lane #117, Knoxville, TN 37924
MLS# 1309883Listed by: THE GROUP REAL ESTATE BROKERAGE $450,900Active3 beds 3 baths1,597 sq. ft.
$450,900Active3 beds 3 baths1,597 sq. ft.7433 Sun Blossom Lane, Knoxville, TN 37924
MLS# 1310031Listed by: THE GROUP REAL ESTATE BROKERAGE- New
 $359,900Active3 beds 2 baths1,559 sq. ft.
$359,900Active3 beds 2 baths1,559 sq. ft.4313 NW Holiday Blvd, Knoxville, TN 37921
MLS# 1312081Listed by: SOUTHERN CHARM HOMES - New
 $389,900Active3 beds 3 baths1,987 sq. ft.
$389,900Active3 beds 3 baths1,987 sq. ft.4432 Bucknell Drive, Knoxville, TN 37938
MLS# 1312073Listed by: SOUTHERN CHARM HOMES - New
 $315,000Active5 beds 2 baths1,636 sq. ft.
$315,000Active5 beds 2 baths1,636 sq. ft.126 S Van Gilder St, Knoxville, TN 37915
MLS# 1312064Listed by: SLYMAN REAL ESTATE - Open Sun, 6 to 8pmNew
 $729,000Active4 beds 4 baths2,737 sq. ft.
$729,000Active4 beds 4 baths2,737 sq. ft.7913 Rustic Oak Drive, Knoxville, TN 37919
MLS# 1312044Listed by: KELLER WILLIAMS SIGNATURE - New
 $1,350,000Active5.5 Acres
$1,350,000Active5.5 Acres860 S Gallaher View Rd, Knoxville, TN 37919
MLS# 1312045Listed by: BAINE REALTY GROUP - New
 $540,000Active4 beds 3 baths2,305 sq. ft.
$540,000Active4 beds 3 baths2,305 sq. ft.1724 Dawn Redwood Trail Tr, Knoxville, TN 37922
MLS# 1312046Listed by: REALTY EXECUTIVES ASSOCIATES
