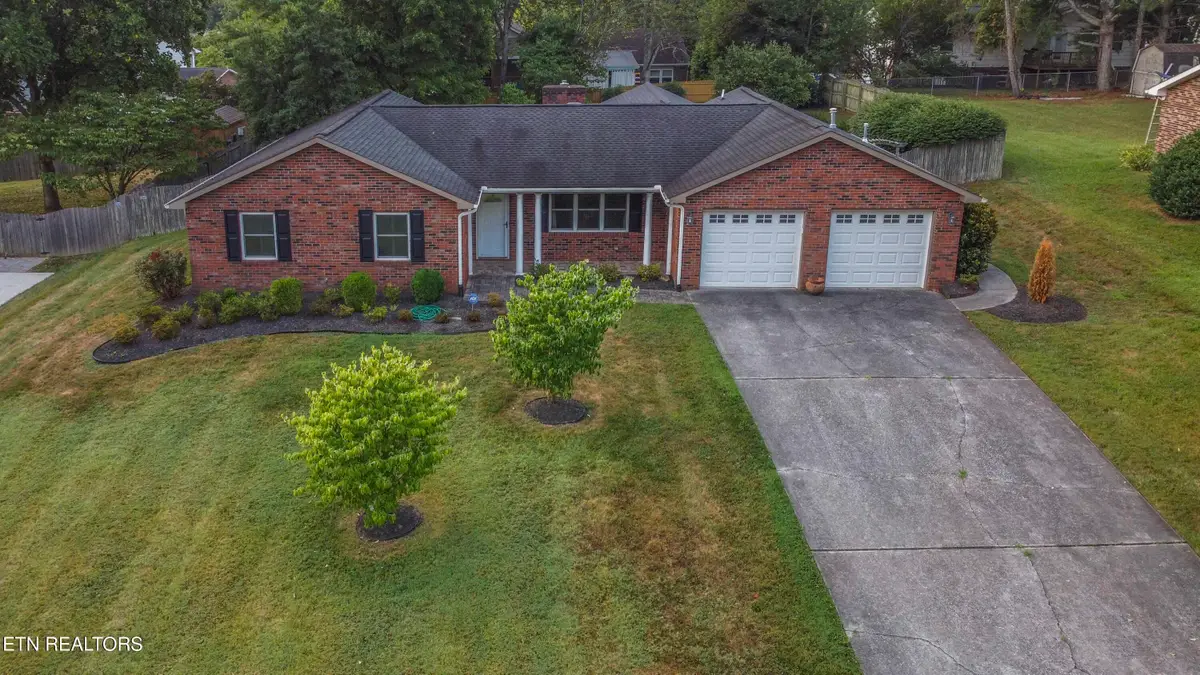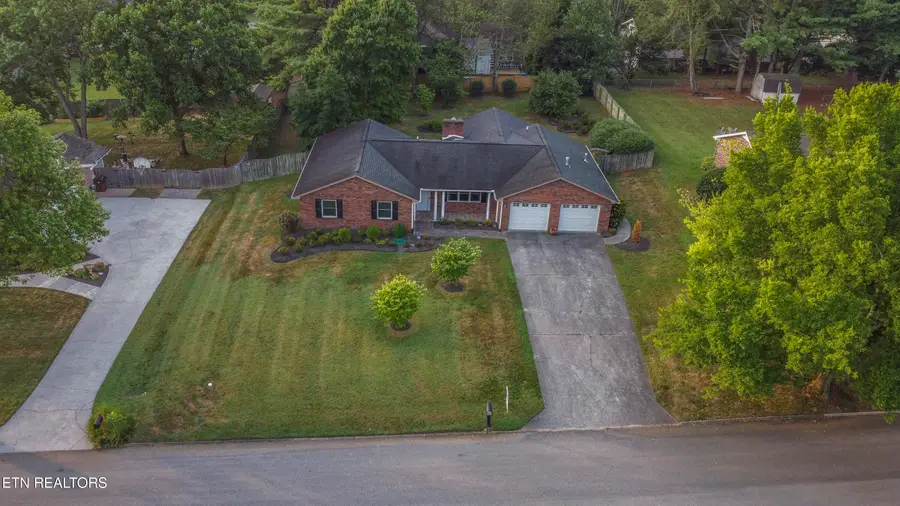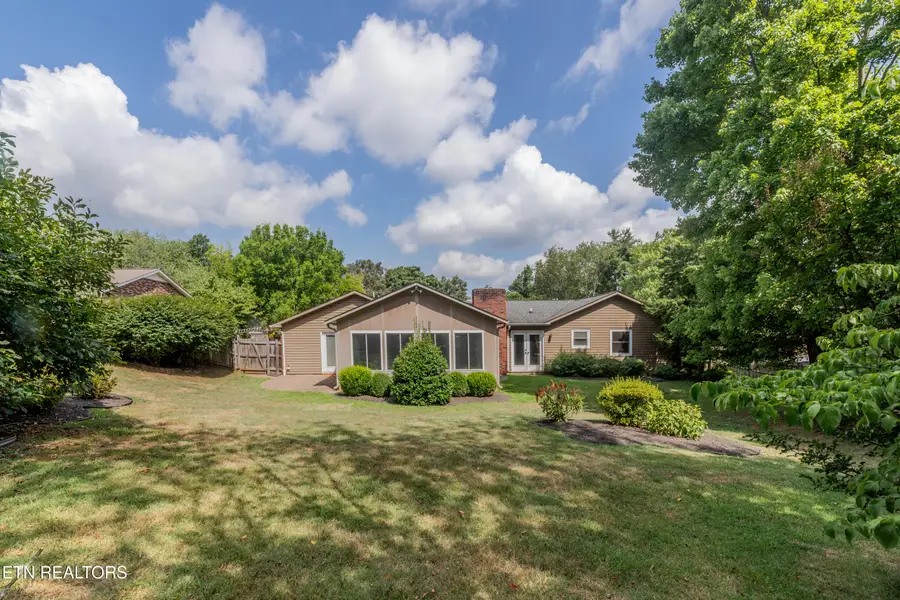12624 Pony Express Drive, Knoxville, TN 37934
Local realty services provided by:Better Homes and Gardens Real Estate Gwin Realty



12624 Pony Express Drive,Knoxville, TN 37934
$500,000
- 3 Beds
- 2 Baths
- 2,008 sq. ft.
- Single family
- Pending
Listed by:kathy may-martin
Office:coldwell banker jim henry
MLS#:1309197
Source:TN_KAAR
Price summary
- Price:$500,000
- Price per sq. ft.:$249
- Monthly HOA dues:$8.33
About this home
Beautiful One-Level Brick Rancher in Prime Location. Welcome home to effortless living in this charming all-brick rancher, perfectly situated in a sought-after location and framed by lush, mature landscaping. From curb to fencing this home delivers comfort, privacy, and style. Step inside to discover a spacious open floor plan designed for easy living and effortless entertaining. The well-equipped kitchen features gorgeous cabinetry with pull-out pantry, granite countertops, and newer stainless steel appliances—a dream space for the home chef. Cozy up in the spacious living room with its stacked stone fireplace and gas logs, or unwind year-round in the sun-filled sunroom, your private retreat overlooking a peaceful, fenced and landscaped backyard. Additional highlights include: 3 generously sized bedrooms and 2 full bathrooms A large mudroom/laundry/pantry combo with excellent storage and function, attached 2-car garage plus a separate storage building. Subdivision offers the option of pool amenities and more. This home has been lovingly maintained and lots of updates, offering the perfect blend of comfort, convenience, and style—all on one level. Don't miss this one—schedule your private showing today!
Contact an agent
Home facts
- Year built:1984
- Listing Id #:1309197
- Added:24 day(s) ago
- Updated:July 24, 2025 at 01:23 PM
Rooms and interior
- Bedrooms:3
- Total bathrooms:2
- Full bathrooms:2
- Living area:2,008 sq. ft.
Heating and cooling
- Cooling:Central Cooling
- Heating:Central, Electric
Structure and exterior
- Year built:1984
- Building area:2,008 sq. ft.
- Lot area:0.41 Acres
Schools
- High school:Farragut
- Middle school:Farragut
- Elementary school:Farragut Primary
Utilities
- Sewer:Public Sewer
Finances and disclosures
- Price:$500,000
- Price per sq. ft.:$249
New listings near 12624 Pony Express Drive
 $379,900Active3 beds 3 baths2,011 sq. ft.
$379,900Active3 beds 3 baths2,011 sq. ft.7353 Sun Blossom #99, Knoxville, TN 37924
MLS# 1307924Listed by: THE GROUP REAL ESTATE BROKERAGE $369,900Active3 beds 2 baths1,440 sq. ft.
$369,900Active3 beds 2 baths1,440 sq. ft.0 Sun Blossom Lane #117, Knoxville, TN 37924
MLS# 1309883Listed by: THE GROUP REAL ESTATE BROKERAGE $450,900Active3 beds 3 baths1,597 sq. ft.
$450,900Active3 beds 3 baths1,597 sq. ft.7433 Sun Blossom Lane, Knoxville, TN 37924
MLS# 1310031Listed by: THE GROUP REAL ESTATE BROKERAGE- New
 $359,900Active3 beds 2 baths1,559 sq. ft.
$359,900Active3 beds 2 baths1,559 sq. ft.4313 NW Holiday Blvd, Knoxville, TN 37921
MLS# 1312081Listed by: SOUTHERN CHARM HOMES - New
 $389,900Active3 beds 3 baths1,987 sq. ft.
$389,900Active3 beds 3 baths1,987 sq. ft.4432 Bucknell Drive, Knoxville, TN 37938
MLS# 1312073Listed by: SOUTHERN CHARM HOMES - New
 $315,000Active5 beds 2 baths1,636 sq. ft.
$315,000Active5 beds 2 baths1,636 sq. ft.126 S Van Gilder St, Knoxville, TN 37915
MLS# 1312064Listed by: SLYMAN REAL ESTATE - Open Sun, 6 to 8pmNew
 $729,000Active4 beds 4 baths2,737 sq. ft.
$729,000Active4 beds 4 baths2,737 sq. ft.7913 Rustic Oak Drive, Knoxville, TN 37919
MLS# 1312044Listed by: KELLER WILLIAMS SIGNATURE - New
 $1,350,000Active5.5 Acres
$1,350,000Active5.5 Acres860 S Gallaher View Rd, Knoxville, TN 37919
MLS# 1312045Listed by: BAINE REALTY GROUP - New
 $540,000Active4 beds 3 baths2,305 sq. ft.
$540,000Active4 beds 3 baths2,305 sq. ft.1724 Dawn Redwood Trail Tr, Knoxville, TN 37922
MLS# 1312046Listed by: REALTY EXECUTIVES ASSOCIATES - New
 $384,900Active3 beds 2 baths1,800 sq. ft.
$384,900Active3 beds 2 baths1,800 sq. ft.7725 Jerbeeler Drive, Knoxville, TN 37931
MLS# 1312048Listed by: ELITE REALTY
