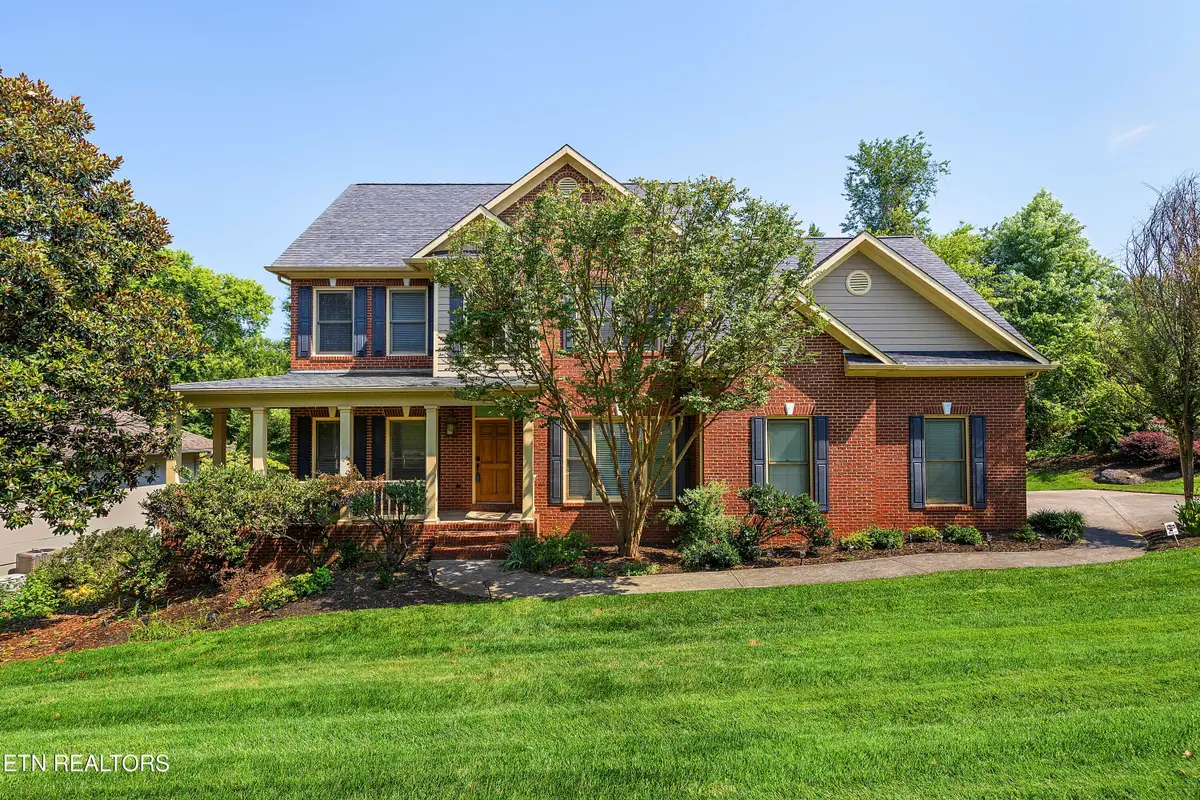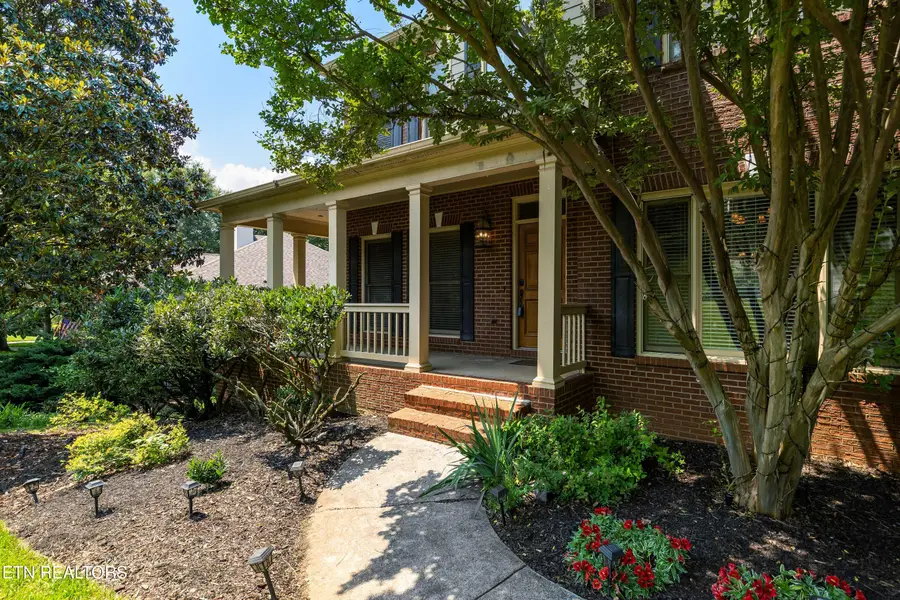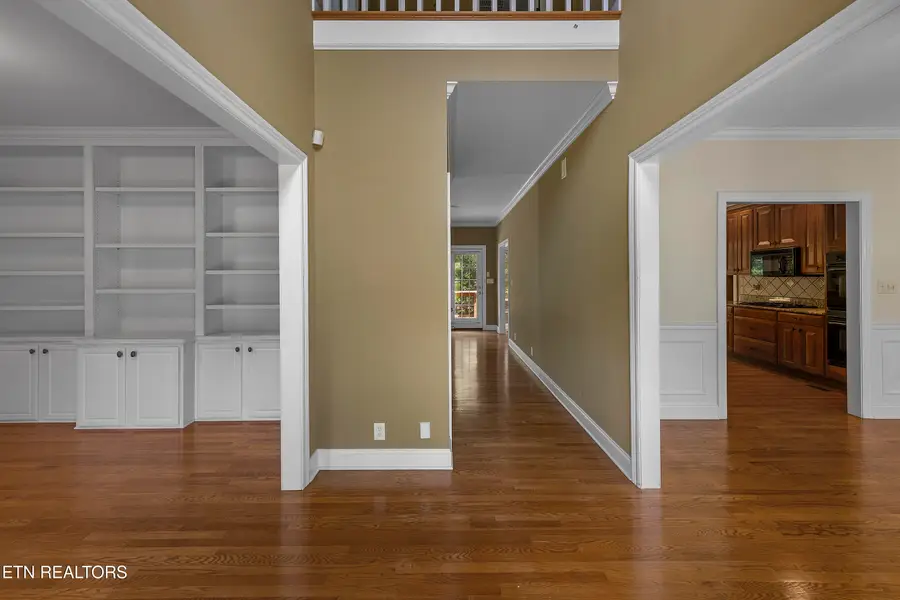12649 Bayview Drive, Knoxville, TN 37922
Local realty services provided by:Better Homes and Gardens Real Estate Gwin Realty



12649 Bayview Drive,Knoxville, TN 37922
$899,000
- 5 Beds
- 4 Baths
- 3,948 sq. ft.
- Single family
- Active
Listed by:lucas haun
Office:keller williams signature
MLS#:1303597
Source:TN_KAAR
Price summary
- Price:$899,000
- Price per sq. ft.:$227.71
- Monthly HOA dues:$41.67
About this home
Located in beautiful Mallard Bay where elegant homes rest along tree-lined streets and lush lawns, this traditional all brick home is the best deal on the block! Off of a covered front porch - perfect for rocking chairs and sipping tea - and into the home, guests and family are greeted by the two-story foyer and beautiful hardwood floors. The left of the foyer has a home office/study with large oversized windows offering plenty of light and a wall of built-ins for all your books, photos and storage needs. The right of the foyer has a dining room with wainscoting, ample room for your sideboard, and a large picture window for ample natural light. The eat-in kitchen is spacious with a Smart Samsung refrigerator, gas cooktop, double ovens, breakfast bar, storage, and lots of counter space for preparing and serving. The primary living space offers a focal fireplace, plenty of room for seating and access to the upper deck. One of the five bedrooms is tucked away on the main level offering privacy and an ideal option for guests. The upper level has the primary suite with a trey ceiling, lots of natural light, and an ensuite with a walk-in shower, jetted tub, dual vanities, and a spacious walk-in closet. Two additional bedrooms, a hall bath and a spacious bonus room - ideal for additional living space - complete the upper level. The lower level is completely finished and is just waiting for all the fun to be had with room for gaming tables, large seating areas, and space for entertaining. A kitchenette with a cooktop helps keep the party going with snacks and drinks close at hand. The interior is complete with the remaining bedroom on this lower level. The exterior upper deck is surrounded by mature trees and offers a bird's eye view of the lovely landscaping as well as space for grilling, dining al fresco and room to relax and enjoy the weather. A lower-level patio accessible from the exterior upper deck or the lower-level living space offers shade on a hot summer day or protection from an afternoon shower. Within the beautiful community of Mallard Bay which offers water access, gated boat launch, sidewalks for evening strolls and morning walks plus a picnic area perfect for a mild day, this lovely home won't last long.
Contact an agent
Home facts
- Year built:2004
- Listing Id #:1303597
- Added:70 day(s) ago
- Updated:July 20, 2025 at 02:32 PM
Rooms and interior
- Bedrooms:5
- Total bathrooms:4
- Full bathrooms:4
- Living area:3,948 sq. ft.
Heating and cooling
- Cooling:Central Cooling
- Heating:Central
Structure and exterior
- Year built:2004
- Building area:3,948 sq. ft.
- Lot area:0.43 Acres
Schools
- High school:Farragut
- Middle school:Farragut
- Elementary school:Northshore
Utilities
- Sewer:Public Sewer
Finances and disclosures
- Price:$899,000
- Price per sq. ft.:$227.71
New listings near 12649 Bayview Drive
 $379,900Active3 beds 3 baths2,011 sq. ft.
$379,900Active3 beds 3 baths2,011 sq. ft.7353 Sun Blossom #99, Knoxville, TN 37924
MLS# 1307924Listed by: THE GROUP REAL ESTATE BROKERAGE- New
 $549,950Active3 beds 3 baths2,100 sq. ft.
$549,950Active3 beds 3 baths2,100 sq. ft.7520 Millertown Pike, Knoxville, TN 37924
MLS# 1312094Listed by: REALTY EXECUTIVES ASSOCIATES  $369,900Active3 beds 2 baths1,440 sq. ft.
$369,900Active3 beds 2 baths1,440 sq. ft.0 Sun Blossom Lane #117, Knoxville, TN 37924
MLS# 1309883Listed by: THE GROUP REAL ESTATE BROKERAGE $450,900Active3 beds 3 baths1,597 sq. ft.
$450,900Active3 beds 3 baths1,597 sq. ft.7433 Sun Blossom Lane, Knoxville, TN 37924
MLS# 1310031Listed by: THE GROUP REAL ESTATE BROKERAGE- New
 $359,900Active3 beds 2 baths1,559 sq. ft.
$359,900Active3 beds 2 baths1,559 sq. ft.4313 NW Holiday Blvd, Knoxville, TN 37921
MLS# 1312081Listed by: SOUTHERN CHARM HOMES - New
 $389,900Active3 beds 3 baths1,987 sq. ft.
$389,900Active3 beds 3 baths1,987 sq. ft.4432 Bucknell Drive, Knoxville, TN 37938
MLS# 1312073Listed by: SOUTHERN CHARM HOMES - New
 $315,000Active5 beds 2 baths1,636 sq. ft.
$315,000Active5 beds 2 baths1,636 sq. ft.126 S Van Gilder St, Knoxville, TN 37915
MLS# 1312064Listed by: SLYMAN REAL ESTATE - Open Sun, 6 to 8pmNew
 $729,000Active4 beds 4 baths2,737 sq. ft.
$729,000Active4 beds 4 baths2,737 sq. ft.7913 Rustic Oak Drive, Knoxville, TN 37919
MLS# 1312044Listed by: KELLER WILLIAMS SIGNATURE - New
 $1,350,000Active5.5 Acres
$1,350,000Active5.5 Acres860 S Gallaher View Rd, Knoxville, TN 37919
MLS# 1312045Listed by: BAINE REALTY GROUP - New
 $540,000Active4 beds 3 baths2,305 sq. ft.
$540,000Active4 beds 3 baths2,305 sq. ft.1724 Dawn Redwood Trail Tr, Knoxville, TN 37922
MLS# 1312046Listed by: REALTY EXECUTIVES ASSOCIATES
