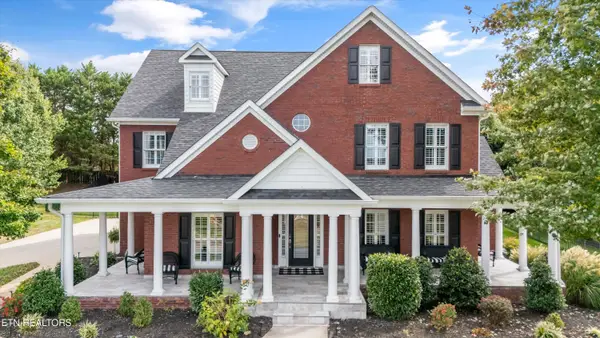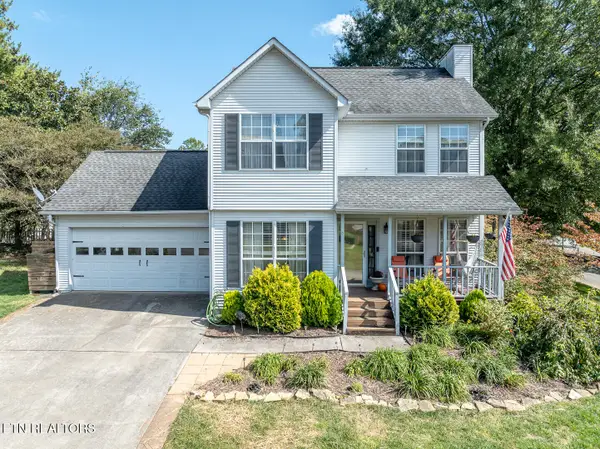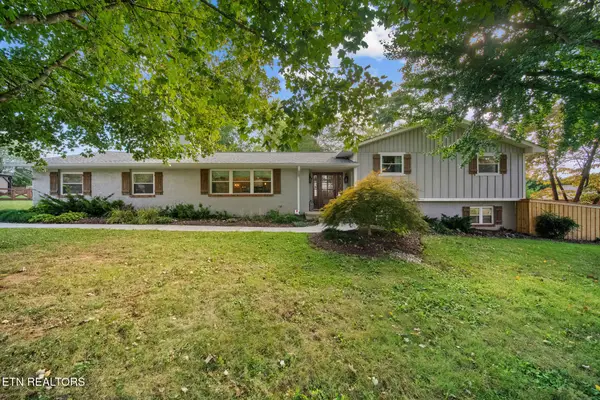1413 Farrington Drive #1, Knoxville, TN 37923
Local realty services provided by:Better Homes and Gardens Real Estate Jackson Realty
Upcoming open houses
- Sun, Oct 1206:00 pm - 08:00 pm
Listed by:tim powell
Office:keller williams signature
MLS#:1302470
Source:TN_KAAR
Price summary
- Price:$510,000
- Price per sq. ft.:$195.1
- Monthly HOA dues:$4.17
About this home
Work, Play, and Grow—Your Ideal Home Office Awaits!
This move-in-ready Farrington traditional offers flexible living with a main-level home office—perfect for remote work or study. Need more space? The unfinished basement provides a blank canvas for future expansion—add a gym, media room, or guest suite.
With 4 bedrooms, hardwood floors, and a spacious family room featuring a stone fireplace and wet bar, comfort comes easy. The 3-season sunroom extends your living area and opens to expansive decking—ideal for al fresco entertaining.
A whole house fan adds seasonal comfort, while the two-car garage plus RV/boat pad offer ample parking. Don't miss this versatile home where you can work, relax, and grow.
Optional Benington Swim Club membership available to Farrington homeowners.
Contact an agent
Home facts
- Year built:1979
- Listing ID #:1302470
- Added:137 day(s) ago
- Updated:October 11, 2025 at 10:14 PM
Rooms and interior
- Bedrooms:4
- Total bathrooms:3
- Full bathrooms:2
- Half bathrooms:1
- Living area:2,614 sq. ft.
Heating and cooling
- Cooling:Central Cooling
- Heating:Central, Electric
Structure and exterior
- Year built:1979
- Building area:2,614 sq. ft.
- Lot area:0.47 Acres
Schools
- High school:Bearden
- Middle school:West Valley
- Elementary school:Blue Grass
Utilities
- Sewer:Public Sewer
Finances and disclosures
- Price:$510,000
- Price per sq. ft.:$195.1
New listings near 1413 Farrington Drive #1
- New
 $230,000Active2.05 Acres
$230,000Active2.05 Acres10336 Rather Rd, Knoxville, TN 37931
MLS# 1318391Listed by: REAL BROKER - Coming Soon
 $535,000Coming Soon3 beds 2 baths
$535,000Coming Soon3 beds 2 baths9409 Briarwood Blvd, Knoxville, TN 37923
MLS# 1318363Listed by: GABLES & GATES, REALTORS - New
 $375,000Active3 beds 3 baths1,651 sq. ft.
$375,000Active3 beds 3 baths1,651 sq. ft.708 Rose Garden Way, Knoxville, TN 37919
MLS# 1318358Listed by: WALLACE - New
 $399,900Active4 beds 2 baths1,958 sq. ft.
$399,900Active4 beds 2 baths1,958 sq. ft.5913 Ridgewood Rd, Knoxville, TN 37918
MLS# 1318356Listed by: REALTY EXECUTIVES ASSOCIATES - New
 $1,450,000Active5 beds 5 baths4,346 sq. ft.
$1,450,000Active5 beds 5 baths4,346 sq. ft.12630 Bayview Drive, Knoxville, TN 37922
MLS# 1318347Listed by: REALTY EXECUTIVES ASSOCIATES - New
 $369,900Active3 beds 3 baths1,440 sq. ft.
$369,900Active3 beds 3 baths1,440 sq. ft.1246 Edenbridge Way, Knoxville, TN 37923
MLS# 1318339Listed by: REMAX FIRST - New
 $650,000Active5 beds 3 baths2,800 sq. ft.
$650,000Active5 beds 3 baths2,800 sq. ft.7341 Redwing Lane Lane, Knoxville, TN 37931
MLS# 1318342Listed by: WALLACE - Coming Soon
 $789,900Coming Soon3 beds 3 baths
$789,900Coming Soon3 beds 3 baths8220 Bennington Drive, Knoxville, TN 37909
MLS# 1318323Listed by: REMAX PREFERRED PROPERTIES, IN - New
 $429,000Active4 beds 3 baths1,816 sq. ft.
$429,000Active4 beds 3 baths1,816 sq. ft.1300 Whittbier Drive, Knoxville, TN 37932
MLS# 1318324Listed by: REALTY EXECUTIVES ASSOCIATES - New
 $424,000Active3 beds 3 baths2,078 sq. ft.
$424,000Active3 beds 3 baths2,078 sq. ft.10514 Raven Court, Knoxville, TN 37922
MLS# 1318327Listed by: REALTY EXECUTIVES ASSOCIATES
