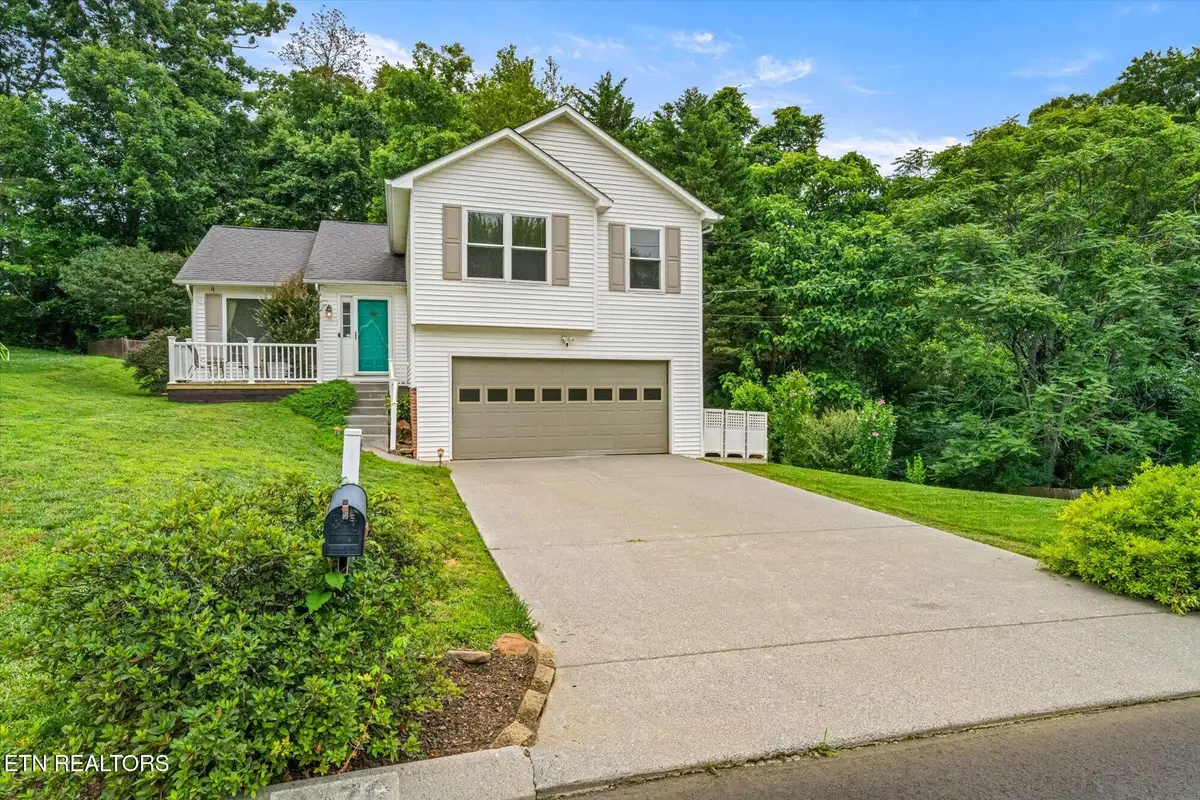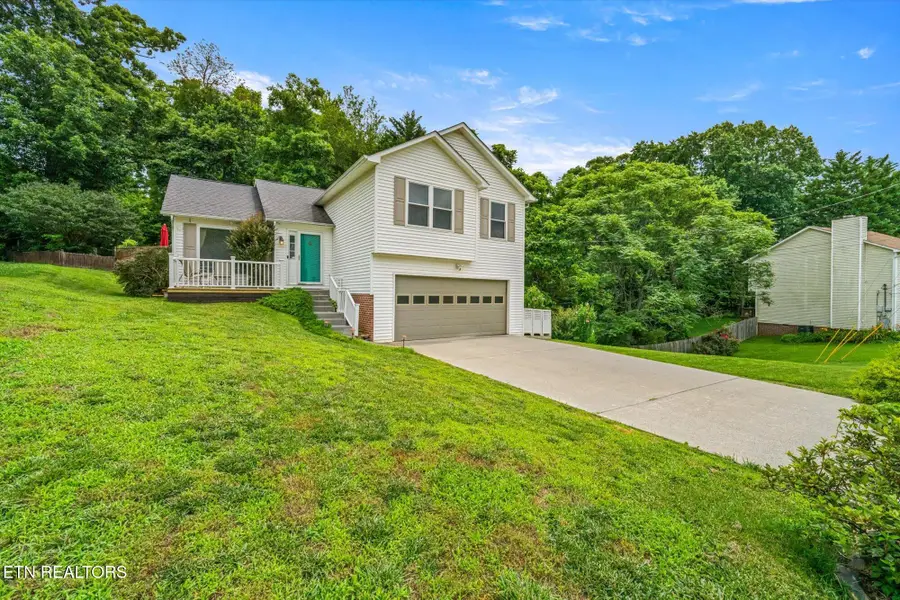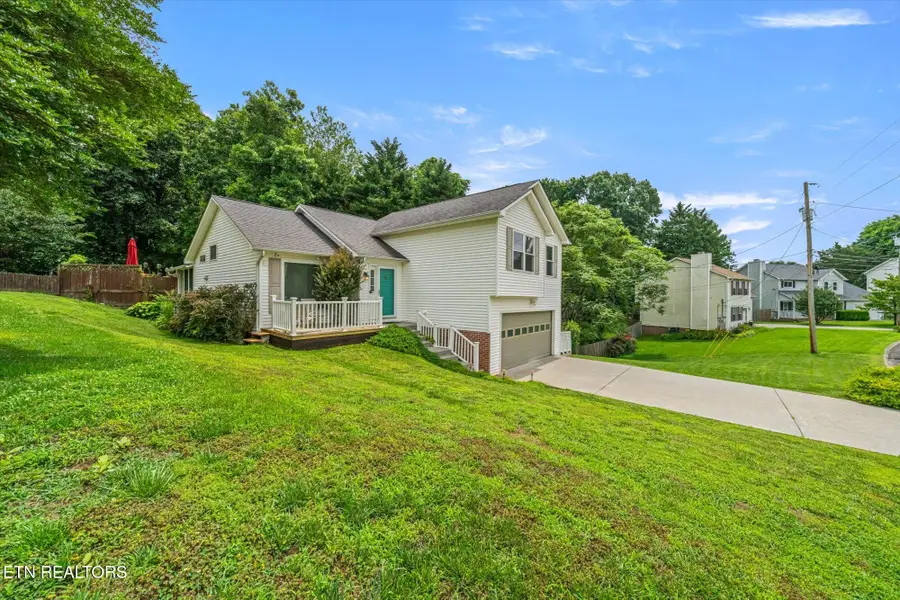1476 Pheasants Glen Drive, Knoxville, TN 37923
Local realty services provided by:Better Homes and Gardens Real Estate Gwin Realty



1476 Pheasants Glen Drive,Knoxville, TN 37923
$450,000
- 3 Beds
- 3 Baths
- 1,928 sq. ft.
- Single family
- Pending
Listed by:nikki heightchew
Office:keller williams realty
MLS#:1306762
Source:TN_KAAR
Price summary
- Price:$450,000
- Price per sq. ft.:$233.4
About this home
Tucked away in the heart of highly desirable Cedar Bluff, this beautifully maintained 3-bedroom, 2.5-bath home offers the perfect blend of convenience, charm, and tranquil privacy. Set on a rare and expansive 0.69-acre lot, the backyard is a true sanctuary—designated as a Certified Wildlife Habitat by the National Wildlife Federation. This outdoor oasis features a serene three-tiered deck, relaxing hot tub, paved seating area, stone-lined flower beds, greenhouse, water feature pond, and mature, vibrant landscaping surrounded by healthy trees and a wide variety of birds and wildlife. A powered workshop and storage shed add function to this scenic retreat, while the wooded backdrop ensures unmatched seclusion.
Inside, the home is equally impressive with a meticulous list of upgrades and thoughtful features. A stunning oversized all-season sunroom—heated and cooled—serves as a year-round gathering space, filling the home with natural light. The kitchen is outfitted with granite countertops, under-cabinet lighting, a beverage cooler, and recently replaced modern black appliances (2024), while the bamboo flooring adds warmth and sophistication. Major system updates include a new roof in 2016, window replacements in 2013, additional attic insulation in 2017, crawlspace vapor barrier and dehumidifier installed in 2016. The ductwork was professionally cleaned in 2020, and the home's exterior was freshly pressure washed in 2025.
This home also features two laundry rooms—an oversized laundry center in the garage complete with cabinets, folding station, and deep freezer, plus an upstairs laundry room currently used as a storage closet. The master suite is a relaxing escape, offering dual closets with built-ins and a spa-like ensuite with a soaker tub, matching tile-surround, and a walk-in tiled shower. Other highlights include a formal dining room, modern glass railing overlooking the lower-level living room/rec space, a long driveway with ample parking, an inviting front porch, and tech features like a Ring doorbell, floodlight, and back porch camera—all of which convey. All major appliances, including washer, dryer, beverage cooler, and deep freezer, are included in the sale. This is a rare opportunity to own a move-in-ready home with both character and peace of mind, nestled within one of Knoxville's most convenient and sought-after areas!
Contact an agent
Home facts
- Year built:1993
- Listing Id #:1306762
- Added:44 day(s) ago
- Updated:July 20, 2025 at 07:28 AM
Rooms and interior
- Bedrooms:3
- Total bathrooms:3
- Full bathrooms:2
- Half bathrooms:1
- Living area:1,928 sq. ft.
Heating and cooling
- Cooling:Central Cooling
- Heating:Central, Electric
Structure and exterior
- Year built:1993
- Building area:1,928 sq. ft.
- Lot area:0.7 Acres
Schools
- High school:Hardin Valley Academy
- Middle school:Cedar Bluff
- Elementary school:Cedar Bluff Primary
Utilities
- Sewer:Public Sewer
Finances and disclosures
- Price:$450,000
- Price per sq. ft.:$233.4
New listings near 1476 Pheasants Glen Drive
 $379,900Active3 beds 3 baths2,011 sq. ft.
$379,900Active3 beds 3 baths2,011 sq. ft.7353 Sun Blossom #99, Knoxville, TN 37924
MLS# 1307924Listed by: THE GROUP REAL ESTATE BROKERAGE- New
 $549,950Active3 beds 3 baths2,100 sq. ft.
$549,950Active3 beds 3 baths2,100 sq. ft.7520 Millertown Pike, Knoxville, TN 37924
MLS# 1312094Listed by: REALTY EXECUTIVES ASSOCIATES  $369,900Active3 beds 2 baths1,440 sq. ft.
$369,900Active3 beds 2 baths1,440 sq. ft.0 Sun Blossom Lane #117, Knoxville, TN 37924
MLS# 1309883Listed by: THE GROUP REAL ESTATE BROKERAGE $450,900Active3 beds 3 baths1,597 sq. ft.
$450,900Active3 beds 3 baths1,597 sq. ft.7433 Sun Blossom Lane, Knoxville, TN 37924
MLS# 1310031Listed by: THE GROUP REAL ESTATE BROKERAGE- New
 $359,900Active3 beds 2 baths1,559 sq. ft.
$359,900Active3 beds 2 baths1,559 sq. ft.4313 NW Holiday Blvd, Knoxville, TN 37921
MLS# 1312081Listed by: SOUTHERN CHARM HOMES - New
 $389,900Active3 beds 3 baths1,987 sq. ft.
$389,900Active3 beds 3 baths1,987 sq. ft.4432 Bucknell Drive, Knoxville, TN 37938
MLS# 1312073Listed by: SOUTHERN CHARM HOMES - New
 $315,000Active5 beds 2 baths1,636 sq. ft.
$315,000Active5 beds 2 baths1,636 sq. ft.126 S Van Gilder St, Knoxville, TN 37915
MLS# 1312064Listed by: SLYMAN REAL ESTATE - Open Sun, 6 to 8pmNew
 $729,000Active4 beds 4 baths2,737 sq. ft.
$729,000Active4 beds 4 baths2,737 sq. ft.7913 Rustic Oak Drive, Knoxville, TN 37919
MLS# 1312044Listed by: KELLER WILLIAMS SIGNATURE - New
 $1,350,000Active5.5 Acres
$1,350,000Active5.5 Acres860 S Gallaher View Rd, Knoxville, TN 37919
MLS# 1312045Listed by: BAINE REALTY GROUP - New
 $540,000Active4 beds 3 baths2,305 sq. ft.
$540,000Active4 beds 3 baths2,305 sq. ft.1724 Dawn Redwood Trail Tr, Knoxville, TN 37922
MLS# 1312046Listed by: REALTY EXECUTIVES ASSOCIATES
