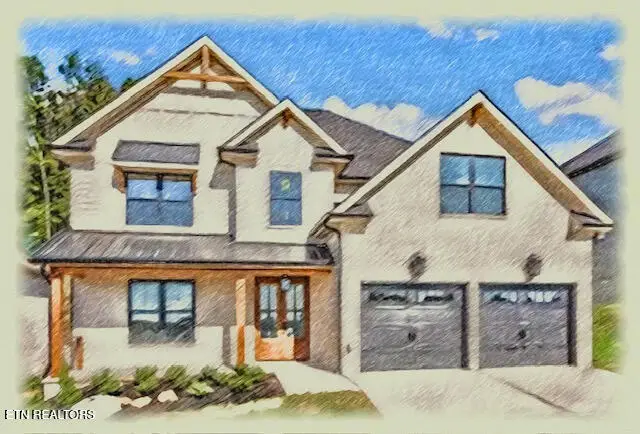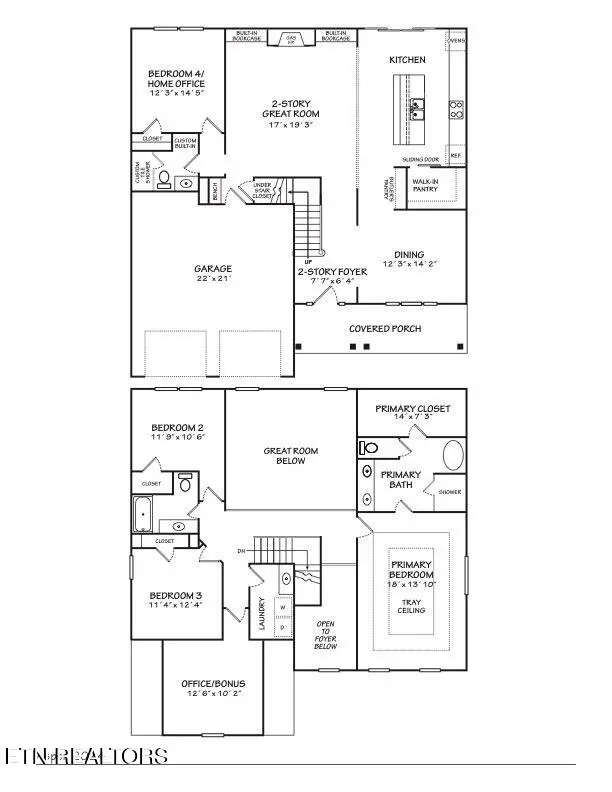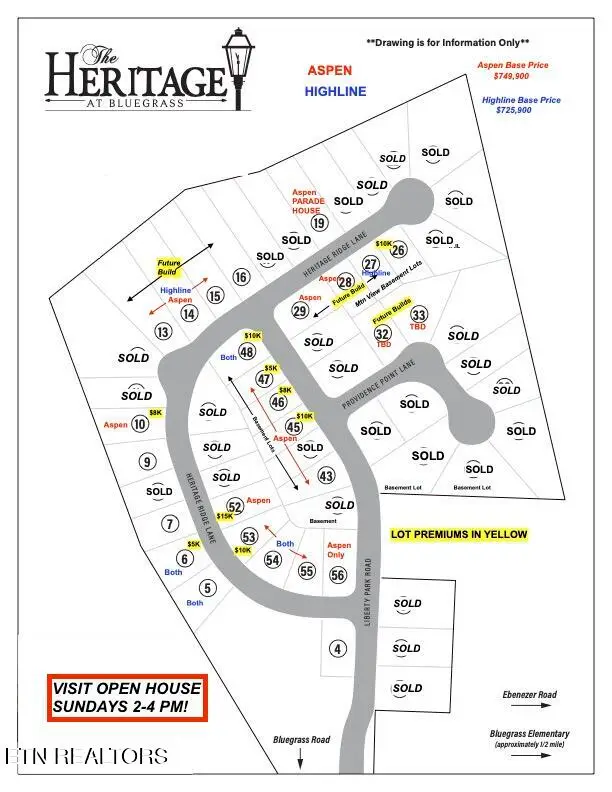1519 Liberty Park Road, Lot 44, Knoxville, TN 37922
Local realty services provided by:Better Homes and Gardens Real Estate Jackson Realty



1519 Liberty Park Road, Lot 44,Knoxville, TN 37922
$859,900
- 4 Beds
- 3 Baths
- 2,700 sq. ft.
- Single family
- Pending
Listed by:susy yeatman
Office:oak & iron realty
MLS#:1281321
Source:TN_KAAR
Price summary
- Price:$859,900
- Price per sq. ft.:$318.48
- Monthly HOA dues:$20.83
About this home
The ''Aspen'' on a FANTASTIC basement lot! Functionality meets high design in this dreamy home with a stunning 2-story foyer and great room! Beautifully designed exteriors in this all brick or Hardie board neighborhood and high-end design offerings in the interior. The Vaulted ceiling in the covered back porch makes for beautiful outdoor time year-round. Basement features precast concrete walls, 10' ceiling, Hvac system, plumbing rough-in for full bath, safe room, and a walk-out patio under the covered deck! Gorgeous possibilities abound with this quality local Builder's personalized design and selection process, with standard features second to none: gorgeous hardwood flooring, maple cabinetry and quartz or granite tops, designer lighting and plumbing fixtures, and artisanal tile work. Exceptional opportunities exist for building the home of your dreams at a hard-to-find price point in this fabulous Bluegrass location. Builder is Agent/Owner. Follow us on Facebook and Instagram, and let us make our house YOUR home!! Open House Sunday 2-4 to see this floorplan and discover what we can build for YOU!
Contact an agent
Home facts
- Year built:2024
- Listing Id #:1281321
- Added:285 day(s) ago
- Updated:July 20, 2025 at 07:28 AM
Rooms and interior
- Bedrooms:4
- Total bathrooms:3
- Full bathrooms:3
- Living area:2,700 sq. ft.
Heating and cooling
- Cooling:Central Cooling
- Heating:Central, Electric
Structure and exterior
- Year built:2024
- Building area:2,700 sq. ft.
- Lot area:0.2 Acres
Schools
- High school:Bearden
- Middle school:West Valley
- Elementary school:A L Lotts
Utilities
- Sewer:Public Sewer
Finances and disclosures
- Price:$859,900
- Price per sq. ft.:$318.48
New listings near 1519 Liberty Park Road, Lot 44
 $379,900Active3 beds 3 baths2,011 sq. ft.
$379,900Active3 beds 3 baths2,011 sq. ft.7353 Sun Blossom #99, Knoxville, TN 37924
MLS# 1307924Listed by: THE GROUP REAL ESTATE BROKERAGE- New
 $549,950Active3 beds 3 baths2,100 sq. ft.
$549,950Active3 beds 3 baths2,100 sq. ft.7520 Millertown Pike, Knoxville, TN 37924
MLS# 1312094Listed by: REALTY EXECUTIVES ASSOCIATES  $369,900Active3 beds 2 baths1,440 sq. ft.
$369,900Active3 beds 2 baths1,440 sq. ft.0 Sun Blossom Lane #117, Knoxville, TN 37924
MLS# 1309883Listed by: THE GROUP REAL ESTATE BROKERAGE $450,900Active3 beds 3 baths1,597 sq. ft.
$450,900Active3 beds 3 baths1,597 sq. ft.7433 Sun Blossom Lane, Knoxville, TN 37924
MLS# 1310031Listed by: THE GROUP REAL ESTATE BROKERAGE- New
 $359,900Active3 beds 2 baths1,559 sq. ft.
$359,900Active3 beds 2 baths1,559 sq. ft.4313 NW Holiday Blvd, Knoxville, TN 37921
MLS# 1312081Listed by: SOUTHERN CHARM HOMES - New
 $389,900Active3 beds 3 baths1,987 sq. ft.
$389,900Active3 beds 3 baths1,987 sq. ft.4432 Bucknell Drive, Knoxville, TN 37938
MLS# 1312073Listed by: SOUTHERN CHARM HOMES - New
 $315,000Active5 beds 2 baths1,636 sq. ft.
$315,000Active5 beds 2 baths1,636 sq. ft.126 S Van Gilder St, Knoxville, TN 37915
MLS# 1312064Listed by: SLYMAN REAL ESTATE - Open Sun, 6 to 8pmNew
 $729,000Active4 beds 4 baths2,737 sq. ft.
$729,000Active4 beds 4 baths2,737 sq. ft.7913 Rustic Oak Drive, Knoxville, TN 37919
MLS# 1312044Listed by: KELLER WILLIAMS SIGNATURE - New
 $1,350,000Active5.5 Acres
$1,350,000Active5.5 Acres860 S Gallaher View Rd, Knoxville, TN 37919
MLS# 1312045Listed by: BAINE REALTY GROUP - New
 $540,000Active4 beds 3 baths2,305 sq. ft.
$540,000Active4 beds 3 baths2,305 sq. ft.1724 Dawn Redwood Trail Tr, Knoxville, TN 37922
MLS# 1312046Listed by: REALTY EXECUTIVES ASSOCIATES
