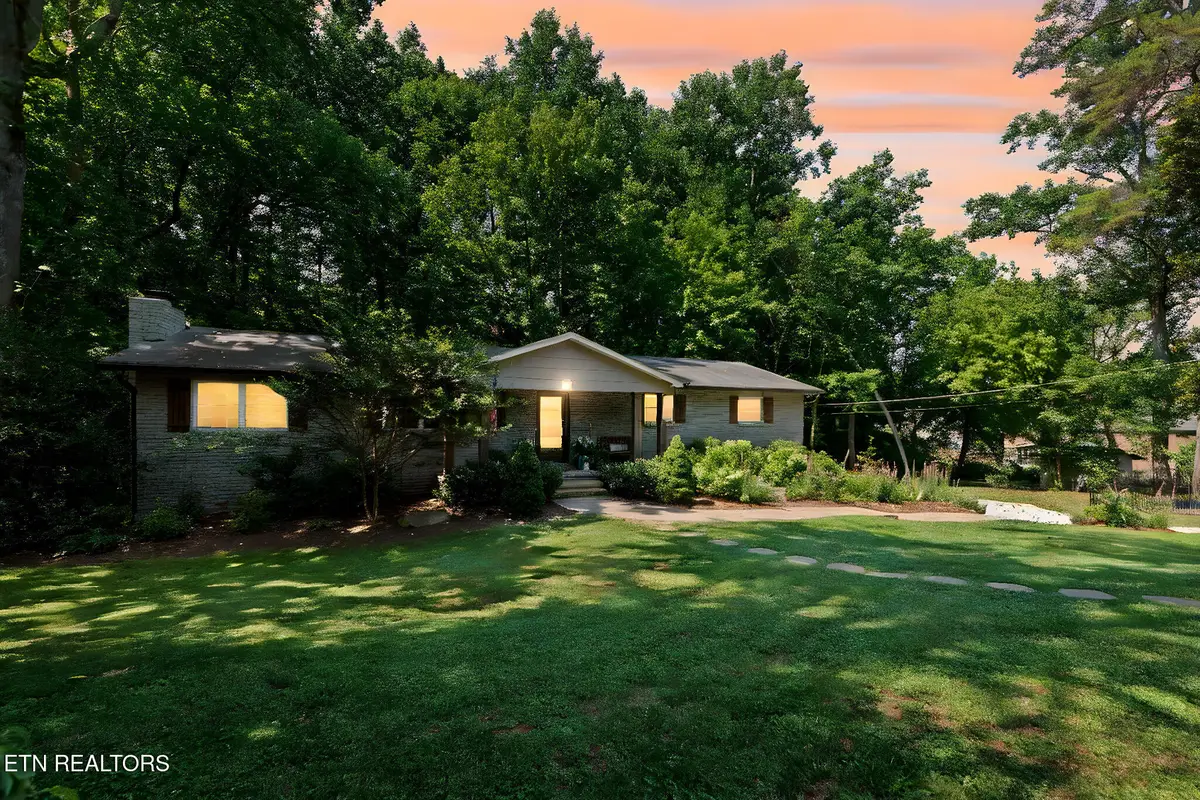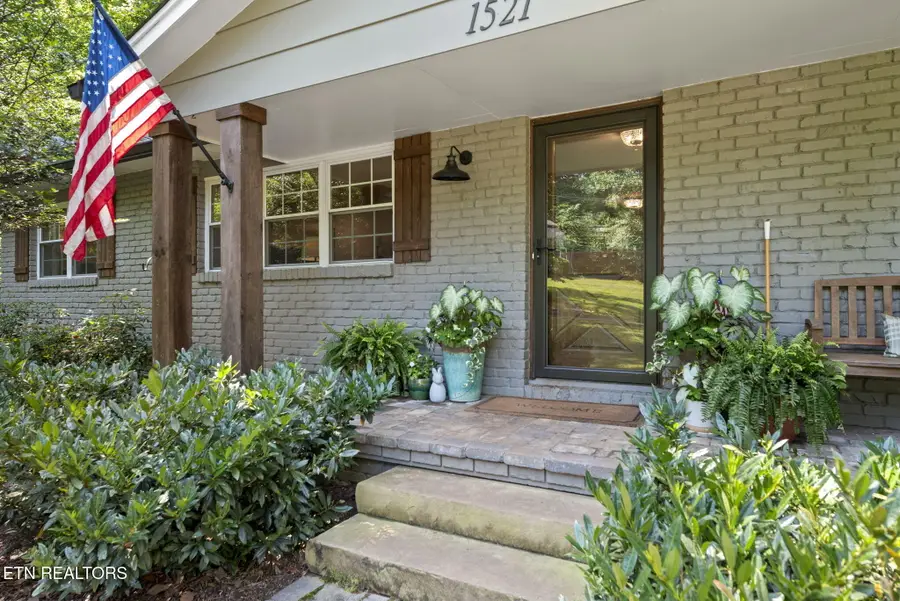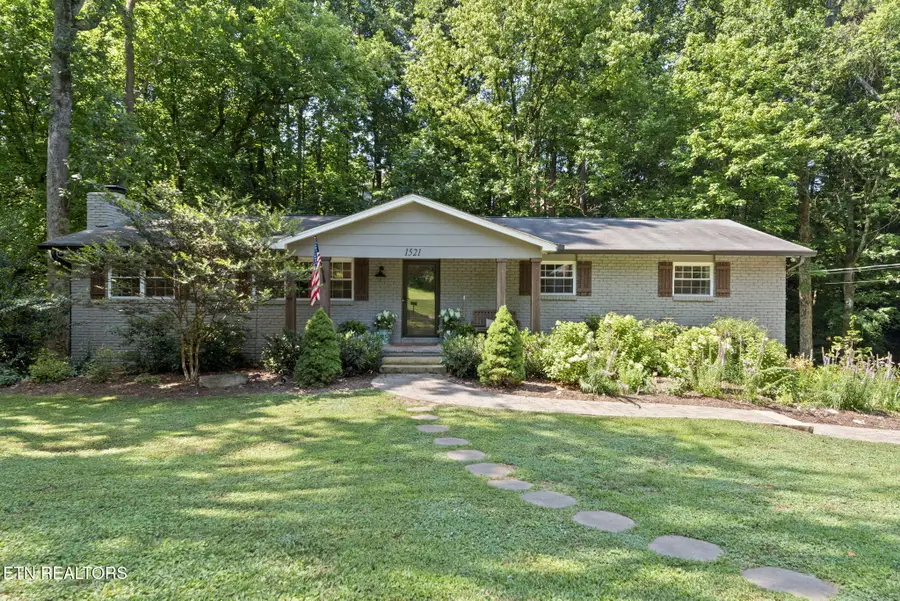1521 Aldenwood Lane, Knoxville, TN 37919
Local realty services provided by:Better Homes and Gardens Real Estate Jackson Realty



1521 Aldenwood Lane,Knoxville, TN 37919
$569,000
- 4 Beds
- 2 Baths
- 2,264 sq. ft.
- Single family
- Pending
Listed by:tom jostes
Office:realty executives associates
MLS#:1307641
Source:TN_KAAR
Price summary
- Price:$569,000
- Price per sq. ft.:$251.33
About this home
Just in time for School!! Current owners have just closed on their new home. So this beautifully updated basement rancher on private cul-de-sac in the heart of Rocky Hill has been reduced $10,000!!! On nearly 1/2 acre, the wooded backyard behind this 4 bed/2 bath home is perfect for both privacy and convenience. With hardwood and tile flooring throughout, this move-in ready home features main floor living, dining, and kitchen with tons of cabinets + access to deck overlooking large and private backyard with play set and fire pit included. Three bedrooms and 2 bathrooms complete the main floor. Downstairs features wonderful flex space! There is a bedroom/office in addition to a large L-shaped flex space that can be a family room, play room, workout room, craft space, wet bar, game room or whatever you need it to be! A laundry/storage room are also on this level. An attached, generous sized 2-car garage completes the picture. The home is well loved and ready for the next family to enjoy this hidden gem. Looking for a bit more space? A 3rd full bath could be added easily. Book your showing today!
Contact an agent
Home facts
- Year built:1966
- Listing Id #:1307641
- Added:36 day(s) ago
- Updated:August 09, 2025 at 02:08 AM
Rooms and interior
- Bedrooms:4
- Total bathrooms:2
- Full bathrooms:2
- Living area:2,264 sq. ft.
Heating and cooling
- Cooling:Central Cooling
- Heating:Central, Electric
Structure and exterior
- Year built:1966
- Building area:2,264 sq. ft.
- Lot area:0.44 Acres
Schools
- High school:West
- Middle school:Bearden
- Elementary school:Rocky Hill
Utilities
- Sewer:Public Sewer
Finances and disclosures
- Price:$569,000
- Price per sq. ft.:$251.33
New listings near 1521 Aldenwood Lane
 $379,900Active3 beds 3 baths2,011 sq. ft.
$379,900Active3 beds 3 baths2,011 sq. ft.7353 Sun Blossom #99, Knoxville, TN 37924
MLS# 1307924Listed by: THE GROUP REAL ESTATE BROKERAGE- New
 $549,950Active3 beds 3 baths2,100 sq. ft.
$549,950Active3 beds 3 baths2,100 sq. ft.7520 Millertown Pike, Knoxville, TN 37924
MLS# 1312094Listed by: REALTY EXECUTIVES ASSOCIATES  $369,900Active3 beds 2 baths1,440 sq. ft.
$369,900Active3 beds 2 baths1,440 sq. ft.0 Sun Blossom Lane #117, Knoxville, TN 37924
MLS# 1309883Listed by: THE GROUP REAL ESTATE BROKERAGE $450,900Active3 beds 3 baths1,597 sq. ft.
$450,900Active3 beds 3 baths1,597 sq. ft.7433 Sun Blossom Lane, Knoxville, TN 37924
MLS# 1310031Listed by: THE GROUP REAL ESTATE BROKERAGE- New
 $359,900Active3 beds 2 baths1,559 sq. ft.
$359,900Active3 beds 2 baths1,559 sq. ft.4313 NW Holiday Blvd, Knoxville, TN 37921
MLS# 1312081Listed by: SOUTHERN CHARM HOMES - New
 $389,900Active3 beds 3 baths1,987 sq. ft.
$389,900Active3 beds 3 baths1,987 sq. ft.4432 Bucknell Drive, Knoxville, TN 37938
MLS# 1312073Listed by: SOUTHERN CHARM HOMES - New
 $315,000Active5 beds 2 baths1,636 sq. ft.
$315,000Active5 beds 2 baths1,636 sq. ft.126 S Van Gilder St, Knoxville, TN 37915
MLS# 1312064Listed by: SLYMAN REAL ESTATE - Open Sun, 6 to 8pmNew
 $729,000Active4 beds 4 baths2,737 sq. ft.
$729,000Active4 beds 4 baths2,737 sq. ft.7913 Rustic Oak Drive, Knoxville, TN 37919
MLS# 1312044Listed by: KELLER WILLIAMS SIGNATURE - New
 $1,350,000Active5.5 Acres
$1,350,000Active5.5 Acres860 S Gallaher View Rd, Knoxville, TN 37919
MLS# 1312045Listed by: BAINE REALTY GROUP - New
 $540,000Active4 beds 3 baths2,305 sq. ft.
$540,000Active4 beds 3 baths2,305 sq. ft.1724 Dawn Redwood Trail Tr, Knoxville, TN 37922
MLS# 1312046Listed by: REALTY EXECUTIVES ASSOCIATES
