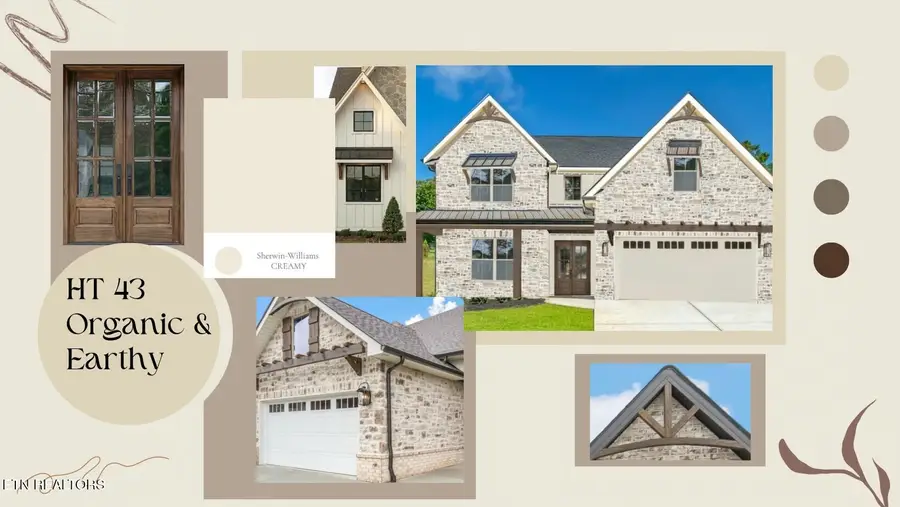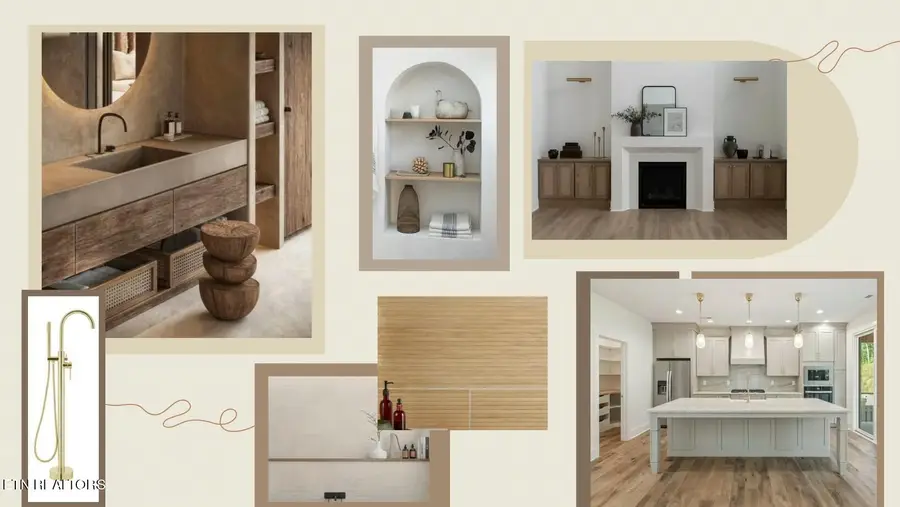1523 Liberty Park Road, Lot 43, Knoxville, TN 37922
Local realty services provided by:Better Homes and Gardens Real Estate Jackson Realty



1523 Liberty Park Road, Lot 43,Knoxville, TN 37922
$986,269
- 4 Beds
- 5 Baths
- 4,680 sq. ft.
- Single family
- Pending
Listed by:susy yeatman
Office:oak & iron realty
MLS#:1290315
Source:TN_KAAR
Price summary
- Price:$986,269
- Price per sq. ft.:$210.74
- Monthly HOA dues:$20.83
About this home
The ''Breckenridge'' on a finished basement, under construction with completion estimated for October/November! This local boutique builder is known for their fresh design and exceptional finishes, and this house won't disappoint! A gorgeous kitchen and custom walk-in pantry is a home run, the guest bedroom on main ensuite bath features a custom tile walk-in shower, and the powder bath will showcase a custom floating vanity. You'll be impressed with the amazing tile selections and craftsmanship throughout, but wait until you see the master suite with sitting room, enormous closet and gorgeous bathroom (which is walk-in to the laundry room). The covered rear porch opens to a 12x12 uncovered deck extension, overlooking a great back yard. Fantastic space in the finished basement features 10' ceilings (!), a full bath, family room with wet bar and beverage fridge, a media or rec room, office AND a safe room! Builder is Agent/Owner.
Contact an agent
Home facts
- Year built:2025
- Listing Id #:1290315
- Added:177 day(s) ago
- Updated:July 20, 2025 at 07:28 AM
Rooms and interior
- Bedrooms:4
- Total bathrooms:5
- Full bathrooms:4
- Half bathrooms:1
- Living area:4,680 sq. ft.
Heating and cooling
- Cooling:Central Cooling
- Heating:Central, Electric
Structure and exterior
- Year built:2025
- Building area:4,680 sq. ft.
- Lot area:0.21 Acres
Schools
- High school:Bearden
- Middle school:West Valley
- Elementary school:A L Lotts
Utilities
- Sewer:Public Sewer
Finances and disclosures
- Price:$986,269
- Price per sq. ft.:$210.74
New listings near 1523 Liberty Park Road, Lot 43
 $379,900Active3 beds 3 baths2,011 sq. ft.
$379,900Active3 beds 3 baths2,011 sq. ft.7353 Sun Blossom #99, Knoxville, TN 37924
MLS# 1307924Listed by: THE GROUP REAL ESTATE BROKERAGE- New
 $549,950Active3 beds 3 baths2,100 sq. ft.
$549,950Active3 beds 3 baths2,100 sq. ft.7520 Millertown Pike, Knoxville, TN 37924
MLS# 1312094Listed by: REALTY EXECUTIVES ASSOCIATES  $369,900Active3 beds 2 baths1,440 sq. ft.
$369,900Active3 beds 2 baths1,440 sq. ft.0 Sun Blossom Lane #117, Knoxville, TN 37924
MLS# 1309883Listed by: THE GROUP REAL ESTATE BROKERAGE $450,900Active3 beds 3 baths1,597 sq. ft.
$450,900Active3 beds 3 baths1,597 sq. ft.7433 Sun Blossom Lane, Knoxville, TN 37924
MLS# 1310031Listed by: THE GROUP REAL ESTATE BROKERAGE- New
 $359,900Active3 beds 2 baths1,559 sq. ft.
$359,900Active3 beds 2 baths1,559 sq. ft.4313 NW Holiday Blvd, Knoxville, TN 37921
MLS# 1312081Listed by: SOUTHERN CHARM HOMES - New
 $389,900Active3 beds 3 baths1,987 sq. ft.
$389,900Active3 beds 3 baths1,987 sq. ft.4432 Bucknell Drive, Knoxville, TN 37938
MLS# 1312073Listed by: SOUTHERN CHARM HOMES - New
 $315,000Active5 beds 2 baths1,636 sq. ft.
$315,000Active5 beds 2 baths1,636 sq. ft.126 S Van Gilder St, Knoxville, TN 37915
MLS# 1312064Listed by: SLYMAN REAL ESTATE - Open Sun, 6 to 8pmNew
 $729,000Active4 beds 4 baths2,737 sq. ft.
$729,000Active4 beds 4 baths2,737 sq. ft.7913 Rustic Oak Drive, Knoxville, TN 37919
MLS# 1312044Listed by: KELLER WILLIAMS SIGNATURE - New
 $1,350,000Active5.5 Acres
$1,350,000Active5.5 Acres860 S Gallaher View Rd, Knoxville, TN 37919
MLS# 1312045Listed by: BAINE REALTY GROUP - New
 $540,000Active4 beds 3 baths2,305 sq. ft.
$540,000Active4 beds 3 baths2,305 sq. ft.1724 Dawn Redwood Trail Tr, Knoxville, TN 37922
MLS# 1312046Listed by: REALTY EXECUTIVES ASSOCIATES
