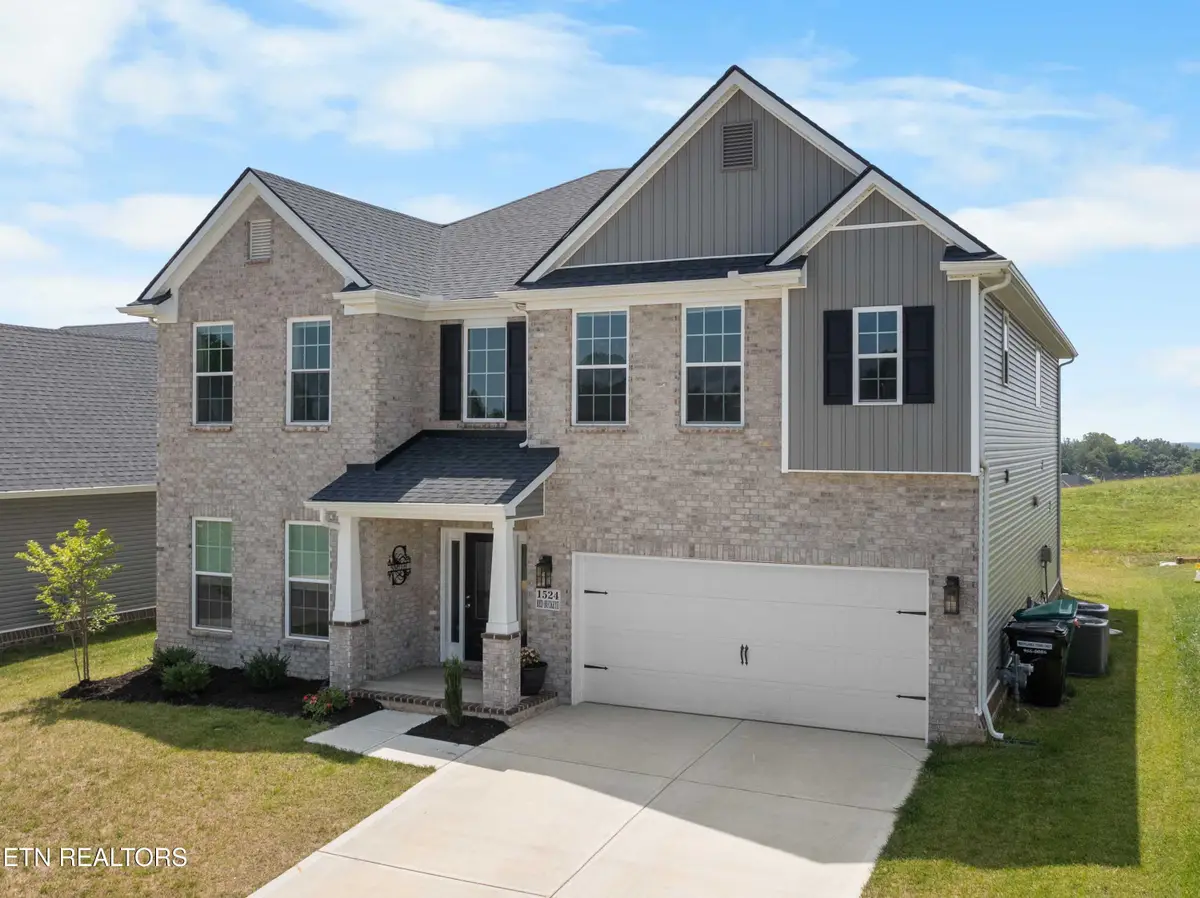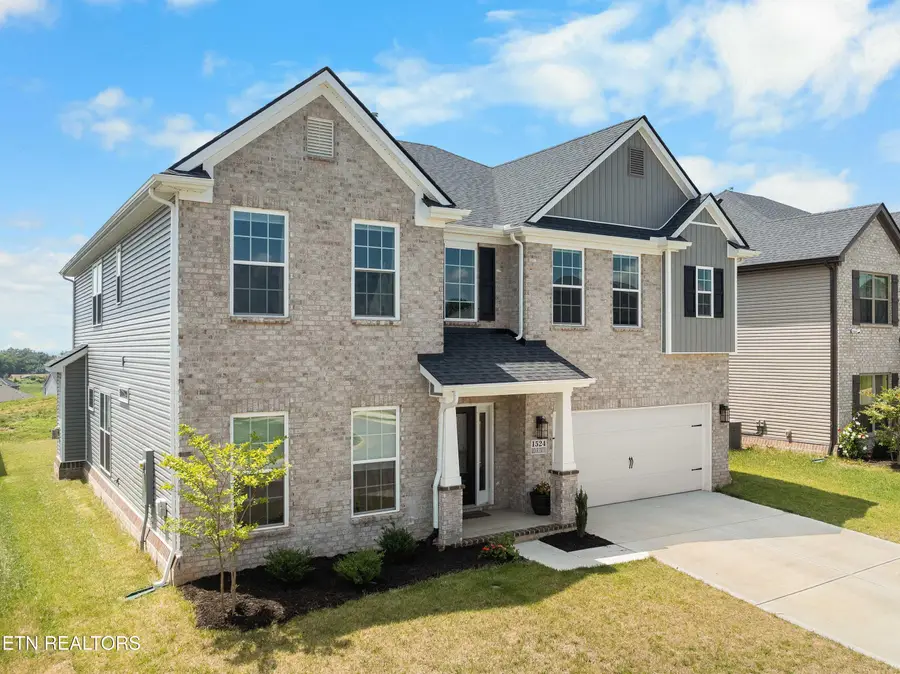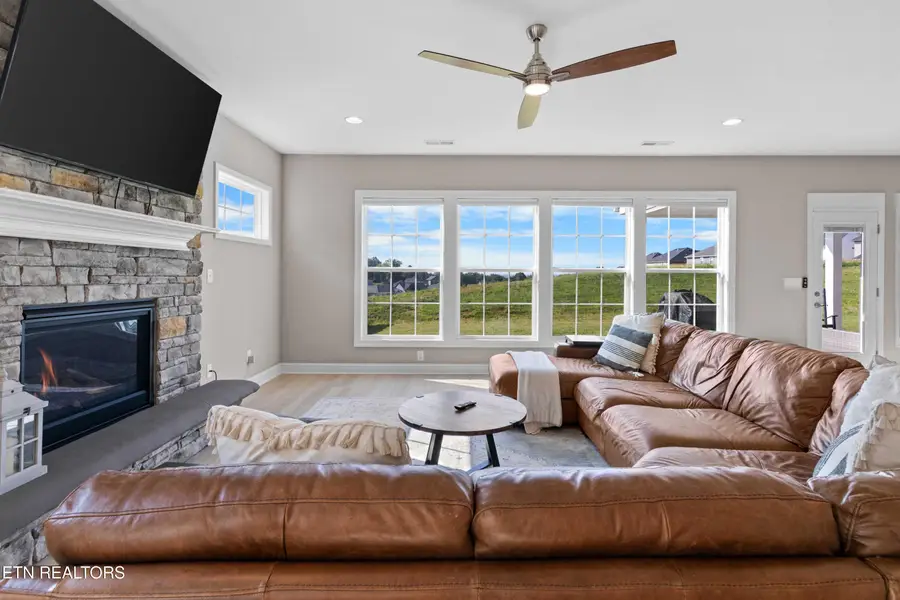1524 Red Buckeye Drive, Knoxville, TN 37931
Local realty services provided by:Better Homes and Gardens Real Estate Jackson Realty



1524 Red Buckeye Drive,Knoxville, TN 37931
$699,000
- 5 Beds
- 4 Baths
- 3,547 sq. ft.
- Single family
- Pending
Listed by:lorraine burns
Office:wallace
MLS#:1308148
Source:TN_KAAR
Price summary
- Price:$699,000
- Price per sq. ft.:$197.07
- Monthly HOA dues:$35.67
About this home
Welcome to this great, better than new home!!
Convenient location positioned perfectly between downtown Knoxville, UT, and Turkey Creek. This 5 BR home provides tons of elbow room for all generations to enjoy! The main level features an open concept kitchen & living area, along with a bedroom and a full bath! Upstairs you will find the Primary suite, a laundry room, 3 additional bedrooms, 3 full baths, and a flexible area to hang out! The backyard is spacious and provides a stunning view of the Smoky Mountains...just waiting for someone to make it a private oasis!
A custom built in storage space in the garage, a drop zone as you enter the kitchen, and lots of storage throughout the house will help keep you organized and ready to entertain!
Seller's have been transferred and are sad to leave this wonderful, vibrant neighborhood. Close to retail, restaurants, schools, and more! Don't miss your opportunity to embrace all this home has to offer!
Contact an agent
Home facts
- Year built:2024
- Listing Id #:1308148
- Added:33 day(s) ago
- Updated:July 21, 2025 at 06:07 PM
Rooms and interior
- Bedrooms:5
- Total bathrooms:4
- Full bathrooms:4
- Living area:3,547 sq. ft.
Heating and cooling
- Cooling:Central Cooling
- Heating:Central, Electric
Structure and exterior
- Year built:2024
- Building area:3,547 sq. ft.
- Lot area:0.01 Acres
Schools
- High school:Hardin Valley Academy
- Middle school:Cedar Bluff
- Elementary school:Cedar Bluff Primary
Utilities
- Sewer:Public Sewer
Finances and disclosures
- Price:$699,000
- Price per sq. ft.:$197.07
New listings near 1524 Red Buckeye Drive
 $379,900Active3 beds 3 baths2,011 sq. ft.
$379,900Active3 beds 3 baths2,011 sq. ft.7353 Sun Blossom #99, Knoxville, TN 37924
MLS# 1307924Listed by: THE GROUP REAL ESTATE BROKERAGE- New
 $549,950Active3 beds 3 baths2,100 sq. ft.
$549,950Active3 beds 3 baths2,100 sq. ft.7520 Millertown Pike, Knoxville, TN 37924
MLS# 1312094Listed by: REALTY EXECUTIVES ASSOCIATES  $369,900Active3 beds 2 baths1,440 sq. ft.
$369,900Active3 beds 2 baths1,440 sq. ft.0 Sun Blossom Lane #117, Knoxville, TN 37924
MLS# 1309883Listed by: THE GROUP REAL ESTATE BROKERAGE $450,900Active3 beds 3 baths1,597 sq. ft.
$450,900Active3 beds 3 baths1,597 sq. ft.7433 Sun Blossom Lane, Knoxville, TN 37924
MLS# 1310031Listed by: THE GROUP REAL ESTATE BROKERAGE- New
 $359,900Active3 beds 2 baths1,559 sq. ft.
$359,900Active3 beds 2 baths1,559 sq. ft.4313 NW Holiday Blvd, Knoxville, TN 37921
MLS# 1312081Listed by: SOUTHERN CHARM HOMES - New
 $389,900Active3 beds 3 baths1,987 sq. ft.
$389,900Active3 beds 3 baths1,987 sq. ft.4432 Bucknell Drive, Knoxville, TN 37938
MLS# 1312073Listed by: SOUTHERN CHARM HOMES - New
 $315,000Active5 beds 2 baths1,636 sq. ft.
$315,000Active5 beds 2 baths1,636 sq. ft.126 S Van Gilder St, Knoxville, TN 37915
MLS# 1312064Listed by: SLYMAN REAL ESTATE - Open Sun, 6 to 8pmNew
 $729,000Active4 beds 4 baths2,737 sq. ft.
$729,000Active4 beds 4 baths2,737 sq. ft.7913 Rustic Oak Drive, Knoxville, TN 37919
MLS# 1312044Listed by: KELLER WILLIAMS SIGNATURE - New
 $1,350,000Active5.5 Acres
$1,350,000Active5.5 Acres860 S Gallaher View Rd, Knoxville, TN 37919
MLS# 1312045Listed by: BAINE REALTY GROUP - New
 $540,000Active4 beds 3 baths2,305 sq. ft.
$540,000Active4 beds 3 baths2,305 sq. ft.1724 Dawn Redwood Trail Tr, Knoxville, TN 37922
MLS# 1312046Listed by: REALTY EXECUTIVES ASSOCIATES
