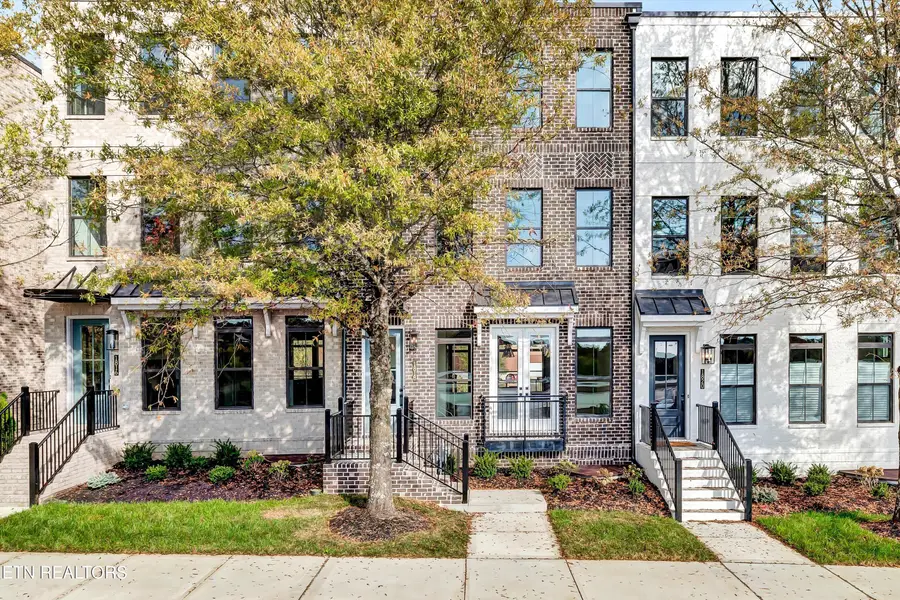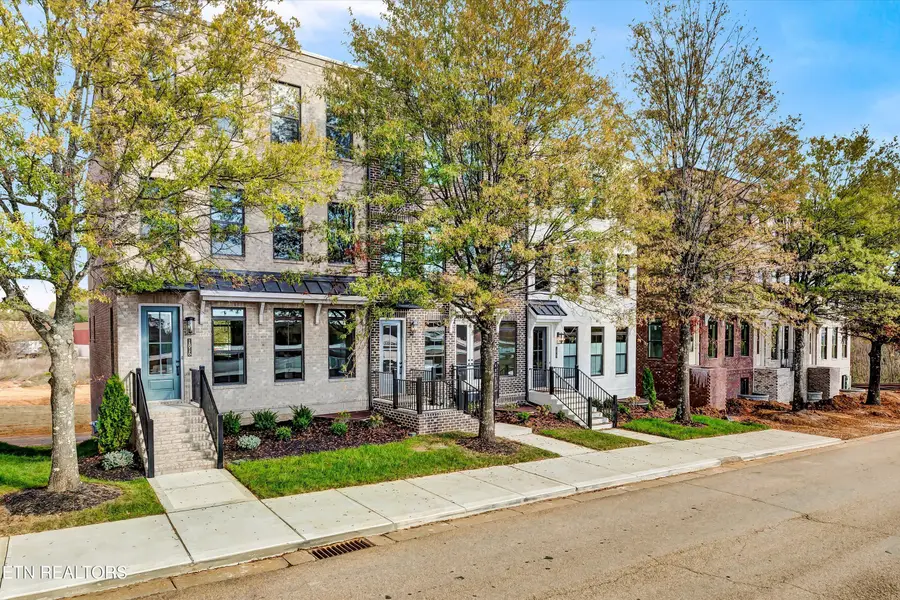1818 Thunderhead Road (lot31), Knoxville, TN 37922
Local realty services provided by:Better Homes and Gardens Real Estate Gwin Realty



1818 Thunderhead Road (lot31),Knoxville, TN 37922
$999,900
- 4 Beds
- 5 Baths
- 2,674 sq. ft.
- Single family
- Pending
Listed by:ken mathes
Office:saddlebrook realty, llc.
MLS#:1297156
Source:TN_KAAR
Price summary
- Price:$999,900
- Price per sq. ft.:$373.93
- Monthly HOA dues:$100
About this home
MOVE-IN READY! Premier new townhome community at Northshore Town Center! This highly desirable location is convenient and within walking distance to restaurants and shops! These townhomes are four levels, and feature abundant hardwood floors, 9 foot ceilings on 3 levels, 2 fireplaces, and 3 full bathrooms and 2 half baths. The top floor, or Sky-level, features a large bonus room and wet bar. Step outside and enjoy entertaining on your covered porch featuring a beautiful linear electric fireplace! Or sit out under the stars on the beautiful tiled sky deck with amazing views of the mountains! The main level is designed for open and spacious living. The gourmet kitchen has a huge center island with waterfall quartz countertops, tall cabinets, a wood French-style vent hood, and gas cooking. On one side of the main level, just off the casual dining space, is a beautiful French door/balcony that opens to enjoy the beautiful outdoors. On the opposite side is an outdoor deck perfect for grilling and entertaining. The second level features three bedrooms, with the Owner's Bedroom suite complete with hardwood floors, walk-in closet, huge walk-in shower, and beautiful quartz countertops. The basement level has an additional bedroom and full bath, perfect for a guest suite, office, or workout room. This townhome has a full size 2-car garage and two storage spaces on the basement level. Stunning all brick exterior with metal canopy accents and bronze windows. Don't miss this rare opportunity!
Contact an agent
Home facts
- Year built:2024
- Listing Id #:1297156
- Added:122 day(s) ago
- Updated:August 04, 2025 at 03:14 PM
Rooms and interior
- Bedrooms:4
- Total bathrooms:5
- Full bathrooms:3
- Half bathrooms:2
- Living area:2,674 sq. ft.
Heating and cooling
- Cooling:Central Cooling
- Heating:Central, Electric
Structure and exterior
- Year built:2024
- Building area:2,674 sq. ft.
- Lot area:0.04 Acres
Schools
- High school:Bearden
- Middle school:West Valley
- Elementary school:Northshore
Utilities
- Sewer:Public Sewer
Finances and disclosures
- Price:$999,900
- Price per sq. ft.:$373.93
New listings near 1818 Thunderhead Road (lot31)
 $379,900Active3 beds 3 baths2,011 sq. ft.
$379,900Active3 beds 3 baths2,011 sq. ft.7353 Sun Blossom #99, Knoxville, TN 37924
MLS# 1307924Listed by: THE GROUP REAL ESTATE BROKERAGE- New
 $549,950Active3 beds 3 baths2,100 sq. ft.
$549,950Active3 beds 3 baths2,100 sq. ft.7520 Millertown Pike, Knoxville, TN 37924
MLS# 1312094Listed by: REALTY EXECUTIVES ASSOCIATES  $369,900Active3 beds 2 baths1,440 sq. ft.
$369,900Active3 beds 2 baths1,440 sq. ft.0 Sun Blossom Lane #117, Knoxville, TN 37924
MLS# 1309883Listed by: THE GROUP REAL ESTATE BROKERAGE $450,900Active3 beds 3 baths1,597 sq. ft.
$450,900Active3 beds 3 baths1,597 sq. ft.7433 Sun Blossom Lane, Knoxville, TN 37924
MLS# 1310031Listed by: THE GROUP REAL ESTATE BROKERAGE- New
 $359,900Active3 beds 2 baths1,559 sq. ft.
$359,900Active3 beds 2 baths1,559 sq. ft.4313 NW Holiday Blvd, Knoxville, TN 37921
MLS# 1312081Listed by: SOUTHERN CHARM HOMES - New
 $389,900Active3 beds 3 baths1,987 sq. ft.
$389,900Active3 beds 3 baths1,987 sq. ft.4432 Bucknell Drive, Knoxville, TN 37938
MLS# 1312073Listed by: SOUTHERN CHARM HOMES - New
 $315,000Active5 beds 2 baths1,636 sq. ft.
$315,000Active5 beds 2 baths1,636 sq. ft.126 S Van Gilder St, Knoxville, TN 37915
MLS# 1312064Listed by: SLYMAN REAL ESTATE - Open Sun, 6 to 8pmNew
 $729,000Active4 beds 4 baths2,737 sq. ft.
$729,000Active4 beds 4 baths2,737 sq. ft.7913 Rustic Oak Drive, Knoxville, TN 37919
MLS# 1312044Listed by: KELLER WILLIAMS SIGNATURE - New
 $1,350,000Active5.5 Acres
$1,350,000Active5.5 Acres860 S Gallaher View Rd, Knoxville, TN 37919
MLS# 1312045Listed by: BAINE REALTY GROUP - New
 $540,000Active4 beds 3 baths2,305 sq. ft.
$540,000Active4 beds 3 baths2,305 sq. ft.1724 Dawn Redwood Trail Tr, Knoxville, TN 37922
MLS# 1312046Listed by: REALTY EXECUTIVES ASSOCIATES
