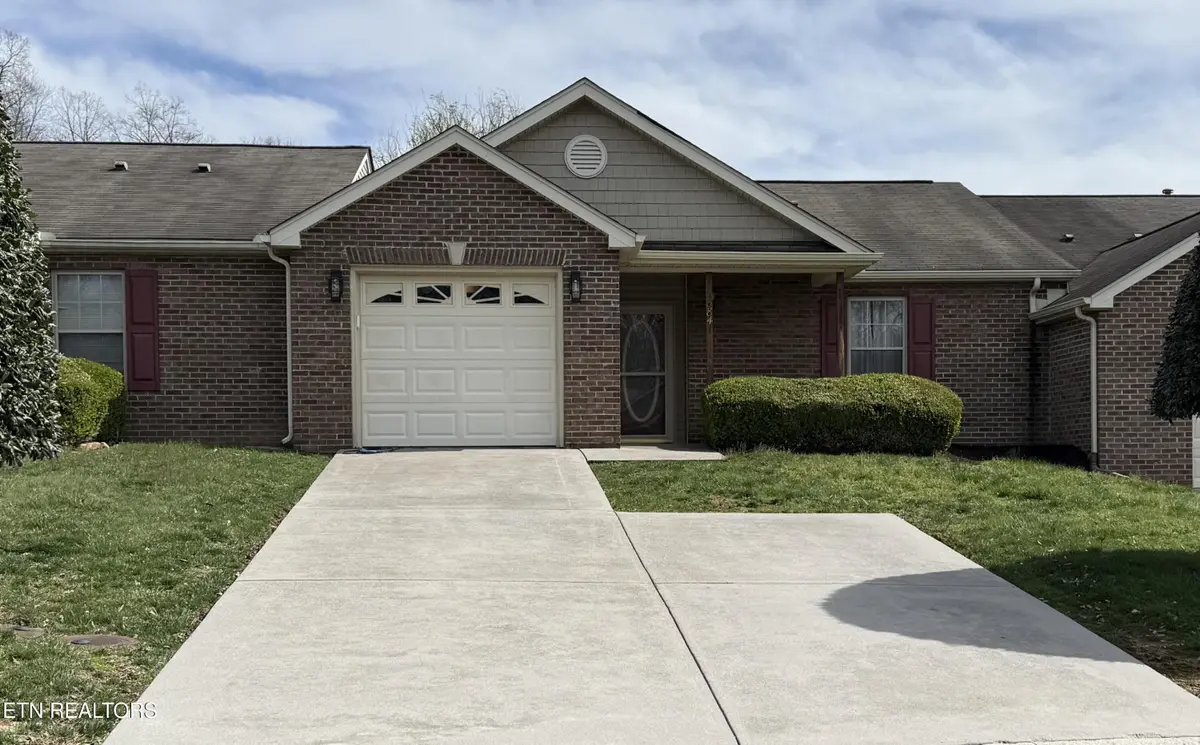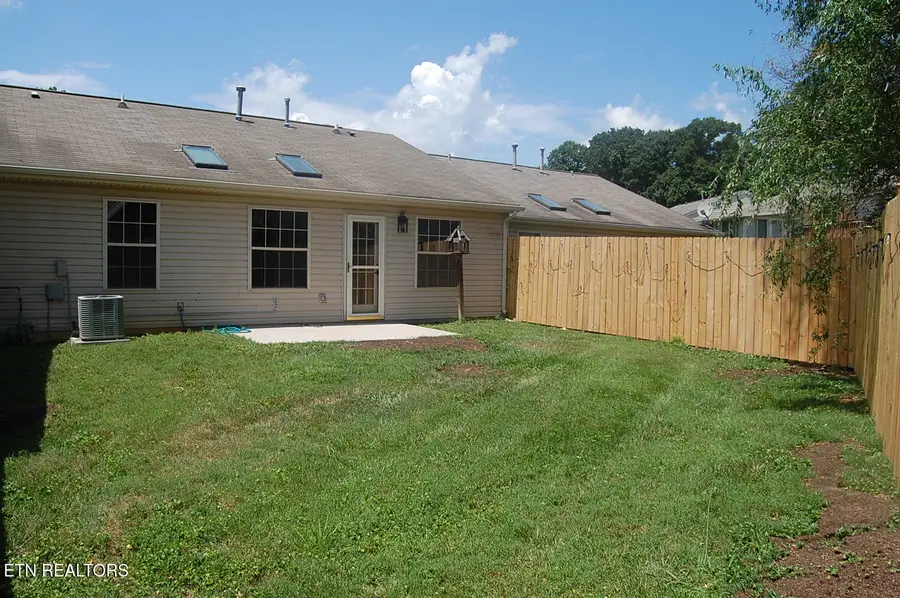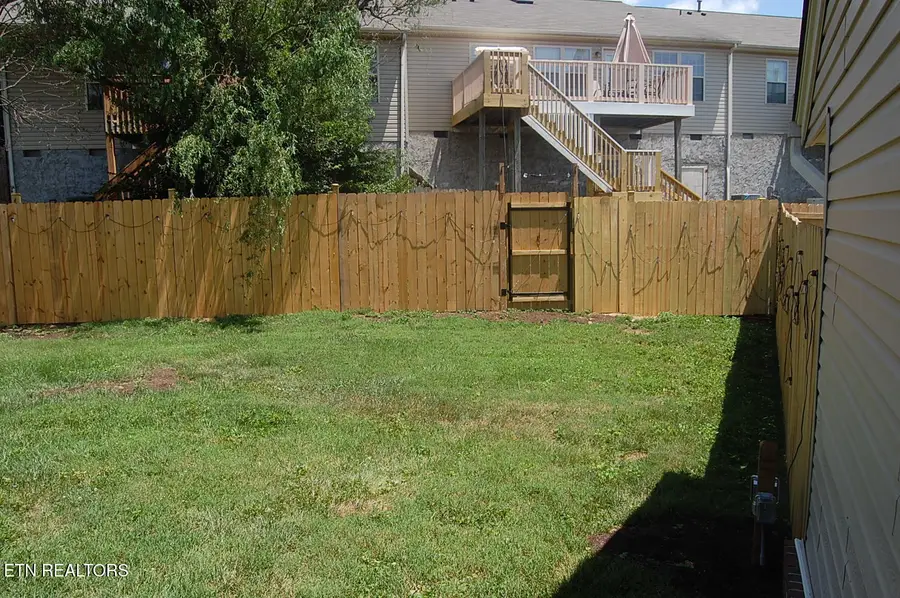1884 Elmhurst Way, Knoxville, TN 37923
Local realty services provided by:Better Homes and Gardens Real Estate Gwin Realty



Listed by:jon c. powell
Office:knoxville real estate professionals, inc.
MLS#:1307596
Source:TN_KAAR
Price summary
- Price:$315,000
- Price per sq. ft.:$290.06
- Monthly HOA dues:$125
About this home
Original Deerfield Model Home with Modern Updates & Timeless Charm
This beautifully updated home was one of the original model homes in the Deerfield Association HOA and blends classic character with modern conveniences. The owner thoughtfully preserved the home's original charm—such as crown molding and retro-style cabinetry—while incorporating stylish and functional upgrades throughout.
Key features include:
• Professionally resurfaced kitchen and bathroom counters by Resurfacing Resources (Tennessee-based).
• Custom lighting in the kitchen with three remote-controlled modes and under-cabinet puck lighting.
• Upgraded electrical systems (all circuits replaced except one 4-way switch in laundry).
• USB/USB-C ports and integrated night lights throughout the home.
• 50-amp EV charger in garage.
• New door hardware, locks, toilets, and temperature-sensitive plumbing fixtures.
• Appliances include a stove, microwave hood, and dishwasher (Lowe's); refrigerator and ice maker (Patterson Appliance) Kenmore Washer & Dryer.
• Fireplace surround updated to coordinate with the front door color palette.
• Lighting around kitchen outlets provides a warm ambient glow.
• Seller is including a new 6-burner BBQ grill and garage refrigerator.
• Bonus items: Extra bulbs, wallpaper, and tools included.
Backyard can be customized to your taste. HOA has weekly access for mowing/weeding around the perimeter. HOA fee is $125/month.
Contact an agent
Home facts
- Year built:1997
- Listing Id #:1307596
- Added:36 day(s) ago
- Updated:August 11, 2025 at 02:15 PM
Rooms and interior
- Bedrooms:2
- Total bathrooms:2
- Full bathrooms:2
- Living area:1,086 sq. ft.
Heating and cooling
- Cooling:Central Cooling
- Heating:Central, Electric
Structure and exterior
- Year built:1997
- Building area:1,086 sq. ft.
Schools
- High school:Bearden
- Middle school:Bearden
- Elementary school:West Hills
Utilities
- Sewer:Public Sewer
Finances and disclosures
- Price:$315,000
- Price per sq. ft.:$290.06
New listings near 1884 Elmhurst Way
 $379,900Active3 beds 3 baths2,011 sq. ft.
$379,900Active3 beds 3 baths2,011 sq. ft.7353 Sun Blossom #99, Knoxville, TN 37924
MLS# 1307924Listed by: THE GROUP REAL ESTATE BROKERAGE- New
 $549,950Active3 beds 3 baths2,100 sq. ft.
$549,950Active3 beds 3 baths2,100 sq. ft.7520 Millertown Pike, Knoxville, TN 37924
MLS# 1312094Listed by: REALTY EXECUTIVES ASSOCIATES  $369,900Active3 beds 2 baths1,440 sq. ft.
$369,900Active3 beds 2 baths1,440 sq. ft.0 Sun Blossom Lane #117, Knoxville, TN 37924
MLS# 1309883Listed by: THE GROUP REAL ESTATE BROKERAGE $450,900Active3 beds 3 baths1,597 sq. ft.
$450,900Active3 beds 3 baths1,597 sq. ft.7433 Sun Blossom Lane, Knoxville, TN 37924
MLS# 1310031Listed by: THE GROUP REAL ESTATE BROKERAGE- New
 $359,900Active3 beds 2 baths1,559 sq. ft.
$359,900Active3 beds 2 baths1,559 sq. ft.4313 NW Holiday Blvd, Knoxville, TN 37921
MLS# 1312081Listed by: SOUTHERN CHARM HOMES - New
 $389,900Active3 beds 3 baths1,987 sq. ft.
$389,900Active3 beds 3 baths1,987 sq. ft.4432 Bucknell Drive, Knoxville, TN 37938
MLS# 1312073Listed by: SOUTHERN CHARM HOMES - New
 $315,000Active5 beds 2 baths1,636 sq. ft.
$315,000Active5 beds 2 baths1,636 sq. ft.126 S Van Gilder St, Knoxville, TN 37915
MLS# 1312064Listed by: SLYMAN REAL ESTATE - Open Sun, 6 to 8pmNew
 $729,000Active4 beds 4 baths2,737 sq. ft.
$729,000Active4 beds 4 baths2,737 sq. ft.7913 Rustic Oak Drive, Knoxville, TN 37919
MLS# 1312044Listed by: KELLER WILLIAMS SIGNATURE - New
 $1,350,000Active5.5 Acres
$1,350,000Active5.5 Acres860 S Gallaher View Rd, Knoxville, TN 37919
MLS# 1312045Listed by: BAINE REALTY GROUP - New
 $540,000Active4 beds 3 baths2,305 sq. ft.
$540,000Active4 beds 3 baths2,305 sq. ft.1724 Dawn Redwood Trail Tr, Knoxville, TN 37922
MLS# 1312046Listed by: REALTY EXECUTIVES ASSOCIATES
