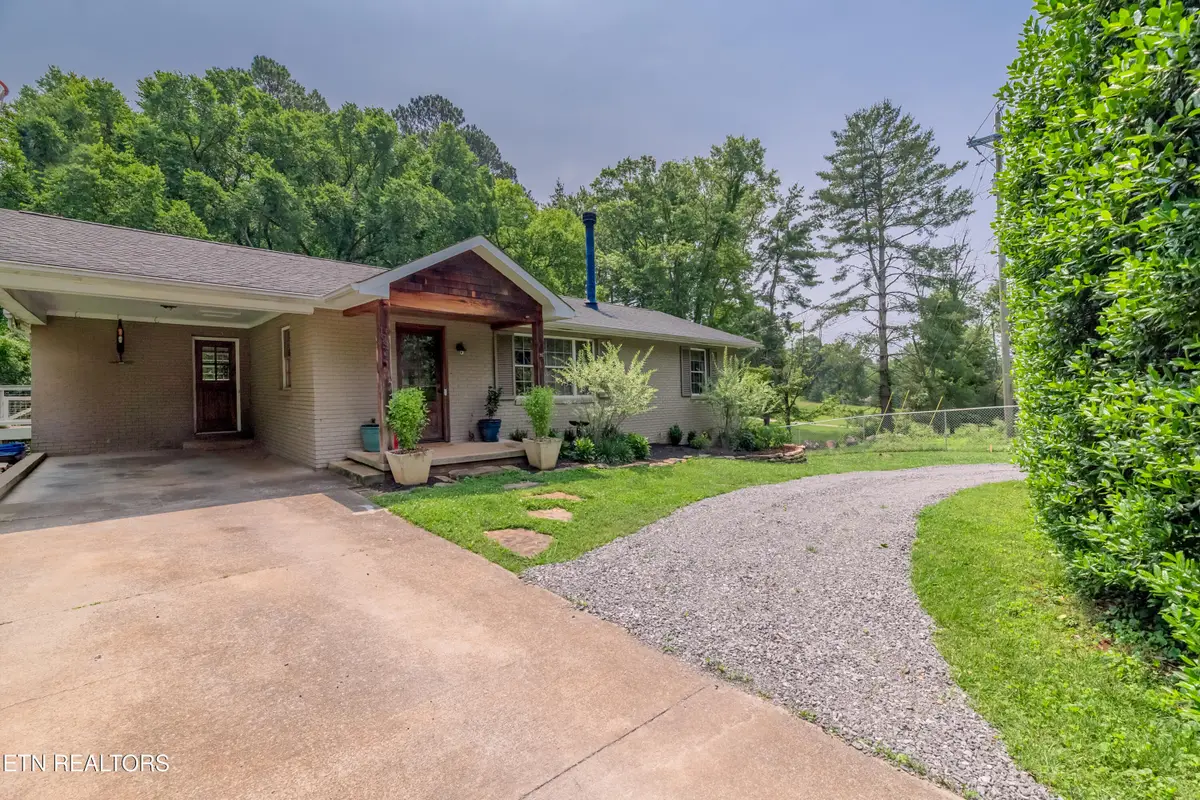1932 Duncan Rd, Knoxville, TN 37919
Local realty services provided by:Better Homes and Gardens Real Estate Jackson Realty



1932 Duncan Rd,Knoxville, TN 37919
$799,999
- 4 Beds
- 3 Baths
- 4,111 sq. ft.
- Single family
- Active
Listed by:jay glass
Office:wallace
MLS#:1302229
Source:TN_KAAR
Price summary
- Price:$799,999
- Price per sq. ft.:$194.6
About this home
Introducing 1932 Duncan Rd
A cottage inspired design in the heart of Bearden/Rocky Hill
Imagine living in this stunning renovation of a classic basement rancher with painted brick & hardi- board siding. Enter through a custom wooden door with beveled glass panes opening to a Great room with double sided stone fireplace, custom wooden mantel & beams. Beautiful gleaming random width hardwood floors throughout. Enjoy the circular front entrance with landscaped beds & a bright screened porch & deck with greenscaped woodland views of the private wooded area behind the property.
The friends' entrance is a custom Dutch door with divided glass panes which opens to the gourmet kitchen with 12 ft cathedral ceiling & beams, subway tile & quartz countertops with stunning back splash, porcelain farm sink, custom cherry cabinets, stainless appliances & hood. This is a light filled room with large wood topped Island & gathering spaces for entertaining.
Adjoining is the great room with stacked stone wood-burning double sided fireplace accented with a rough hewn log mantel. Beams & trim from a Grainger County farm. French doors open to the light filled screened porch for outdoor living On the opposite there is a cozy sitting room or library also warmed by the fireplace.
There is a lovely powder room with wood topped vanity & square vessel sink with ship lap walls. A large drop zone area is designed with ship lap walls with pegs & cubbie storage.
The Main level Primary Bedroom suite features 12 ft cathedral ceilings with Infrared fireplace heater lovely woodland views from the adjoining screened porch. The bathroom features a custom wood topped vanity with double custom designed ceramic sinks,walk-in shower,walk in closet & private water closet.
Take the wooden staircase with wood trimmed wall & ledges opening to a tiled spacious family room, media or play room & sitting area. The focal point is the wall mounted Infrared fireplace heater.
There is a laundry room closet with tile floors.
The lower level features Bedroom # 2 with woodgrain tile floor & features a separate large bathroom with solid surface topped wood vanity & porcelain tub & shower. It also features an Infrared fireplace heater.
On the opposite side of the family room there is a hallway accessing bedrooms 3 & 4. There is a 3rd bedroom plus an additional room that can be used as an a office, workout room or a 4th bedroom. Bedrooms 3 have & 4 new carpeted areas with a tweedy herringbone classic look. A charming antique armoire adds extra storage to bedroom # 3 with a door to its own private viewing deck.
The basement level offers extra outdoor space with a small deck & hot tub pad. Walk out to the back yard with stone steps leading you to the fenced back yard.
Extra storage closets throughout.
Beautiful finishes, architectural wooden trims, greenscaped views & impressive features in every room.
Located on the private winding street circling through custom homes & impressive landscaped grounds.. all located in Knox county zoned for Sequoyah Elementary school, Bearden Middle & West High School.
Contact an agent
Home facts
- Year built:1975
- Listing Id #:1302229
- Added:82 day(s) ago
- Updated:August 03, 2025 at 09:06 PM
Rooms and interior
- Bedrooms:4
- Total bathrooms:3
- Full bathrooms:2
- Half bathrooms:1
- Living area:4,111 sq. ft.
Heating and cooling
- Cooling:Central Cooling
- Heating:Electric, Heat Pump
Structure and exterior
- Year built:1975
- Building area:4,111 sq. ft.
- Lot area:0.42 Acres
Schools
- High school:West
- Middle school:Bearden
- Elementary school:Sequoyah
Utilities
- Sewer:Septic Tank
Finances and disclosures
- Price:$799,999
- Price per sq. ft.:$194.6
New listings near 1932 Duncan Rd
 $379,900Active3 beds 3 baths2,011 sq. ft.
$379,900Active3 beds 3 baths2,011 sq. ft.7353 Sun Blossom #99, Knoxville, TN 37924
MLS# 1307924Listed by: THE GROUP REAL ESTATE BROKERAGE- New
 $549,950Active3 beds 3 baths2,100 sq. ft.
$549,950Active3 beds 3 baths2,100 sq. ft.7520 Millertown Pike, Knoxville, TN 37924
MLS# 1312094Listed by: REALTY EXECUTIVES ASSOCIATES  $369,900Active3 beds 2 baths1,440 sq. ft.
$369,900Active3 beds 2 baths1,440 sq. ft.0 Sun Blossom Lane #117, Knoxville, TN 37924
MLS# 1309883Listed by: THE GROUP REAL ESTATE BROKERAGE $450,900Active3 beds 3 baths1,597 sq. ft.
$450,900Active3 beds 3 baths1,597 sq. ft.7433 Sun Blossom Lane, Knoxville, TN 37924
MLS# 1310031Listed by: THE GROUP REAL ESTATE BROKERAGE- New
 $359,900Active3 beds 2 baths1,559 sq. ft.
$359,900Active3 beds 2 baths1,559 sq. ft.4313 NW Holiday Blvd, Knoxville, TN 37921
MLS# 1312081Listed by: SOUTHERN CHARM HOMES - New
 $389,900Active3 beds 3 baths1,987 sq. ft.
$389,900Active3 beds 3 baths1,987 sq. ft.4432 Bucknell Drive, Knoxville, TN 37938
MLS# 1312073Listed by: SOUTHERN CHARM HOMES - New
 $315,000Active5 beds 2 baths1,636 sq. ft.
$315,000Active5 beds 2 baths1,636 sq. ft.126 S Van Gilder St, Knoxville, TN 37915
MLS# 1312064Listed by: SLYMAN REAL ESTATE - Open Sun, 6 to 8pmNew
 $729,000Active4 beds 4 baths2,737 sq. ft.
$729,000Active4 beds 4 baths2,737 sq. ft.7913 Rustic Oak Drive, Knoxville, TN 37919
MLS# 1312044Listed by: KELLER WILLIAMS SIGNATURE - New
 $1,350,000Active5.5 Acres
$1,350,000Active5.5 Acres860 S Gallaher View Rd, Knoxville, TN 37919
MLS# 1312045Listed by: BAINE REALTY GROUP - New
 $540,000Active4 beds 3 baths2,305 sq. ft.
$540,000Active4 beds 3 baths2,305 sq. ft.1724 Dawn Redwood Trail Tr, Knoxville, TN 37922
MLS# 1312046Listed by: REALTY EXECUTIVES ASSOCIATES
