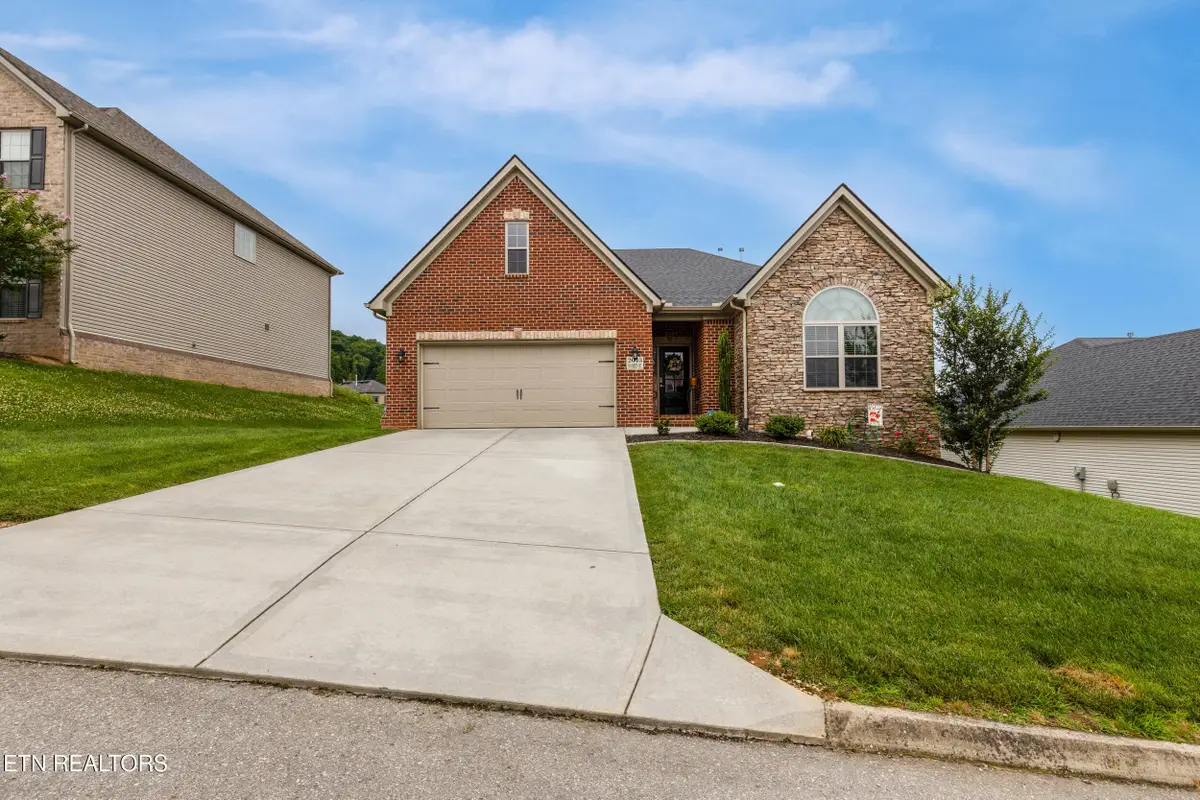2043 Wooded Mountain Lane, Knoxville, TN 37922
Local realty services provided by:Better Homes and Gardens Real Estate Jackson Realty



2043 Wooded Mountain Lane,Knoxville, TN 37922
$600,000
- 3 Beds
- 3 Baths
- 2,535 sq. ft.
- Single family
- Pending
Listed by:becky sera
Office:epique realty
MLS#:1305354
Source:TN_KAAR
Price summary
- Price:$600,000
- Price per sq. ft.:$236.69
- Monthly HOA dues:$25
About this home
Welcome to 2043 Wooded Mountain Ln, Knoxville, TN 37922—where luxury and comfort meet in the heart of West Knoxville! This beautifully appointed home features a sought-after floor plan with the primary bedroom and a spa-inspired bath conveniently located on the main floor, along with two additional spacious bedrooms. Entertain in style in the formal dining room, or gather around the kitchen island and breakfast nook—perfect for casual meals. The chef's kitchen boasts a butler's pantry, while the laundry/mud room off the garage entry adds everyday convenience.
Enjoy upgraded finishes throughout, including luxury LVP flooring, plush upgraded carpet in the bedrooms, and elegant ceramic tile in the bathrooms. Ceiling fans provide year-round comfort. Upstairs, a large bonus room (or 4th bedroom) with a half bath and walk-in closet/storage offers flexible space for guests, a home office, or playroom.
Step outside to your private oasis: a pergola with a roof over the expansive patio, ideal for outdoor dining or simply relaxing as you watch breathtaking sunsets. The beautifully landscaped yard is perfect for gatherings or quiet evenings.
Located near top-rated schools and just minutes from Turkey Creek Shopping Center, Whole Foods Market, Lakeside Tavern, and The Casual Pint, this home offers both tranquility and convenience. Quick access to I-140 and Pellissippi Parkway makes commuting easy, and nearby Concord Park provides endless recreation.
Don't miss your chance to own this move-in-ready gem in one of Knoxville's most desirable communities—schedule your private tour today!
OwnerAgent
Contact an agent
Home facts
- Year built:2018
- Listing Id #:1305354
- Added:55 day(s) ago
- Updated:August 03, 2025 at 07:07 PM
Rooms and interior
- Bedrooms:3
- Total bathrooms:3
- Full bathrooms:2
- Half bathrooms:1
- Living area:2,535 sq. ft.
Heating and cooling
- Cooling:Central Cooling
- Heating:Ceiling, Central, Electric
Structure and exterior
- Year built:2018
- Building area:2,535 sq. ft.
- Lot area:0.2 Acres
Schools
- High school:Farragut
- Middle school:Farragut
- Elementary school:Northshore
Utilities
- Sewer:Public Sewer
Finances and disclosures
- Price:$600,000
- Price per sq. ft.:$236.69
New listings near 2043 Wooded Mountain Lane
 $379,900Active3 beds 3 baths2,011 sq. ft.
$379,900Active3 beds 3 baths2,011 sq. ft.7353 Sun Blossom #99, Knoxville, TN 37924
MLS# 1307924Listed by: THE GROUP REAL ESTATE BROKERAGE- New
 $549,950Active3 beds 3 baths2,100 sq. ft.
$549,950Active3 beds 3 baths2,100 sq. ft.7520 Millertown Pike, Knoxville, TN 37924
MLS# 1312094Listed by: REALTY EXECUTIVES ASSOCIATES  $369,900Active3 beds 2 baths1,440 sq. ft.
$369,900Active3 beds 2 baths1,440 sq. ft.0 Sun Blossom Lane #117, Knoxville, TN 37924
MLS# 1309883Listed by: THE GROUP REAL ESTATE BROKERAGE $450,900Active3 beds 3 baths1,597 sq. ft.
$450,900Active3 beds 3 baths1,597 sq. ft.7433 Sun Blossom Lane, Knoxville, TN 37924
MLS# 1310031Listed by: THE GROUP REAL ESTATE BROKERAGE- New
 $359,900Active3 beds 2 baths1,559 sq. ft.
$359,900Active3 beds 2 baths1,559 sq. ft.4313 NW Holiday Blvd, Knoxville, TN 37921
MLS# 1312081Listed by: SOUTHERN CHARM HOMES - New
 $389,900Active3 beds 3 baths1,987 sq. ft.
$389,900Active3 beds 3 baths1,987 sq. ft.4432 Bucknell Drive, Knoxville, TN 37938
MLS# 1312073Listed by: SOUTHERN CHARM HOMES - New
 $315,000Active5 beds 2 baths1,636 sq. ft.
$315,000Active5 beds 2 baths1,636 sq. ft.126 S Van Gilder St, Knoxville, TN 37915
MLS# 1312064Listed by: SLYMAN REAL ESTATE - Open Sun, 6 to 8pmNew
 $729,000Active4 beds 4 baths2,737 sq. ft.
$729,000Active4 beds 4 baths2,737 sq. ft.7913 Rustic Oak Drive, Knoxville, TN 37919
MLS# 1312044Listed by: KELLER WILLIAMS SIGNATURE - New
 $1,350,000Active5.5 Acres
$1,350,000Active5.5 Acres860 S Gallaher View Rd, Knoxville, TN 37919
MLS# 1312045Listed by: BAINE REALTY GROUP - New
 $540,000Active4 beds 3 baths2,305 sq. ft.
$540,000Active4 beds 3 baths2,305 sq. ft.1724 Dawn Redwood Trail Tr, Knoxville, TN 37922
MLS# 1312046Listed by: REALTY EXECUTIVES ASSOCIATES
