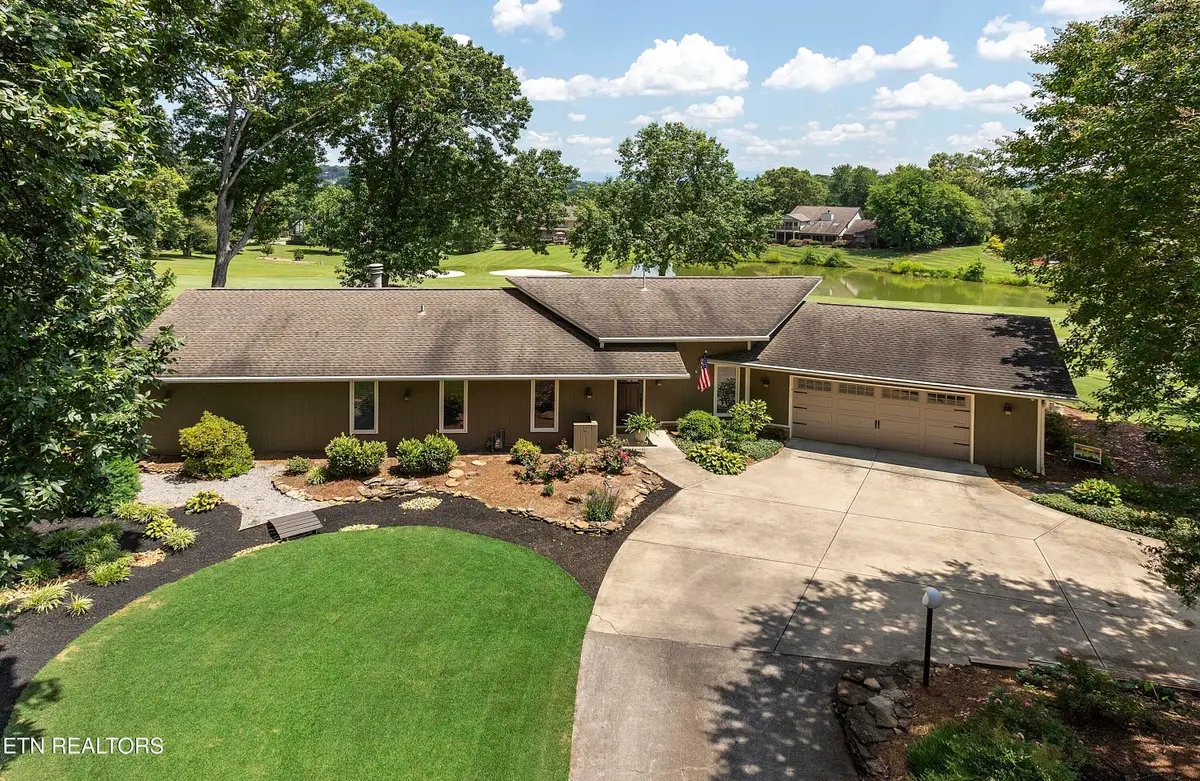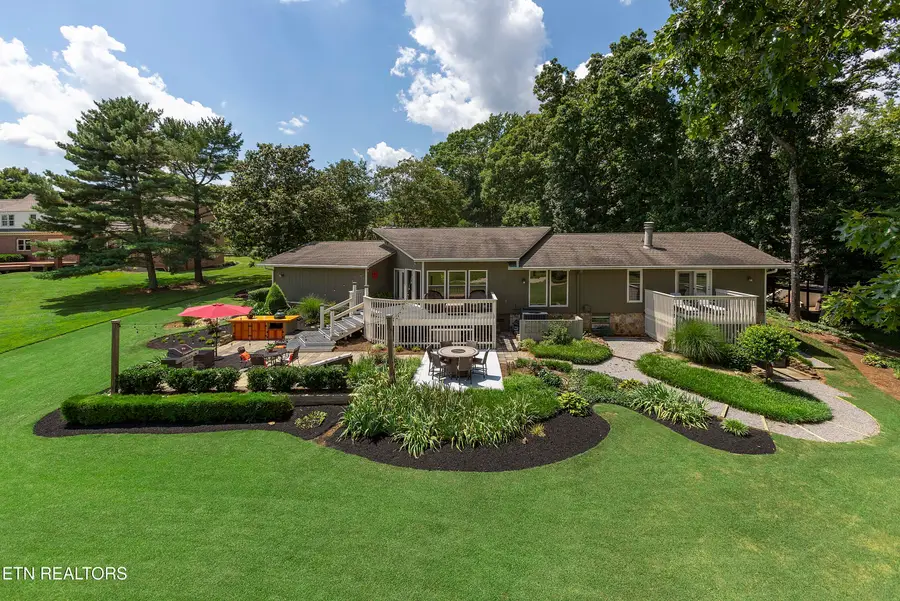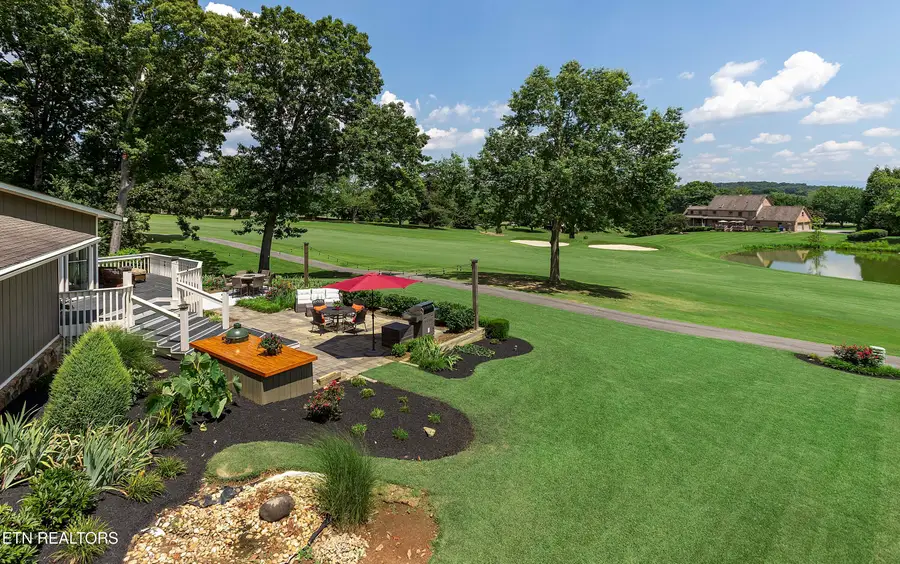208 Baltusrol Rd, Knoxville, TN 37934
Local realty services provided by:Better Homes and Gardens Real Estate Gwin Realty



208 Baltusrol Rd,Knoxville, TN 37934
$950,000
- 3 Beds
- 3 Baths
- 3,336 sq. ft.
- Single family
- Pending
Listed by:luke wright
Office:alliance sotheby's international
MLS#:1307317
Source:TN_KAAR
Price summary
- Price:$950,000
- Price per sq. ft.:$284.77
- Monthly HOA dues:$20
About this home
Welcome to 208 Baltusrol Rd, perfectly positioned on the 4th fairway in the prestigious Fox Den community. This home offers an abundance of outdoor living with beautifully manicured lawns, professional landscaping, and peaceful golf course and mountain views from nearly every angle. Enjoy breezy afternoons on the private back porch or walkout basement patio—ideal for relaxing, dining, or casual gatherings.
Inside, the elegant front entry foyer leads into a bright and spacious living area with floor-to-ceiling windows, filling the home with natural light and showcasing stunning outdoor vistas. The updated gourmet kitchen opens seamlessly to the living and dining areas, perfect for both everyday living and special occasions. An extra dining space with a wet bar in the basement adds flexibility for larger gatherings.
Retreat to the expansive primary suite featuring a private balcony with panoramic golf and mountain views, a generous closet and dressing area, and a remodeled primary bathroom. Additional comfortable bedrooms offer ample space for family or guests, along with bright, well-appointed bathrooms.
The walkout basement offers a versatile den with a stone fireplace, a private downstairs bedroom suite, and additional flexible living space ideal for media, work, or play.
Whether you're enjoying the lush lawn, savoring peaceful views, or relaxing in any of the beautifully designed living areas—every moment here is peaceful.
Contact an agent
Home facts
- Year built:1978
- Listing Id #:1307317
- Added:39 day(s) ago
- Updated:July 20, 2025 at 07:28 AM
Rooms and interior
- Bedrooms:3
- Total bathrooms:3
- Full bathrooms:3
- Living area:3,336 sq. ft.
Heating and cooling
- Cooling:Central Cooling
- Heating:Central, Electric
Structure and exterior
- Year built:1978
- Building area:3,336 sq. ft.
- Lot area:0.59 Acres
Schools
- High school:Farragut
- Middle school:Farragut
- Elementary school:Farragut Primary
Utilities
- Sewer:Public Sewer
Finances and disclosures
- Price:$950,000
- Price per sq. ft.:$284.77
New listings near 208 Baltusrol Rd
 $379,900Active3 beds 3 baths2,011 sq. ft.
$379,900Active3 beds 3 baths2,011 sq. ft.7353 Sun Blossom #99, Knoxville, TN 37924
MLS# 1307924Listed by: THE GROUP REAL ESTATE BROKERAGE $369,900Active3 beds 2 baths1,440 sq. ft.
$369,900Active3 beds 2 baths1,440 sq. ft.0 Sun Blossom Lane #117, Knoxville, TN 37924
MLS# 1309883Listed by: THE GROUP REAL ESTATE BROKERAGE $450,900Active3 beds 3 baths1,597 sq. ft.
$450,900Active3 beds 3 baths1,597 sq. ft.7433 Sun Blossom Lane, Knoxville, TN 37924
MLS# 1310031Listed by: THE GROUP REAL ESTATE BROKERAGE- New
 $359,900Active3 beds 2 baths1,559 sq. ft.
$359,900Active3 beds 2 baths1,559 sq. ft.4313 NW Holiday Blvd, Knoxville, TN 37921
MLS# 1312081Listed by: SOUTHERN CHARM HOMES - New
 $389,900Active3 beds 3 baths1,987 sq. ft.
$389,900Active3 beds 3 baths1,987 sq. ft.4432 Bucknell Drive, Knoxville, TN 37938
MLS# 1312073Listed by: SOUTHERN CHARM HOMES - New
 $315,000Active5 beds 2 baths1,636 sq. ft.
$315,000Active5 beds 2 baths1,636 sq. ft.126 S Van Gilder St, Knoxville, TN 37915
MLS# 1312064Listed by: SLYMAN REAL ESTATE - Open Sun, 6 to 8pmNew
 $729,000Active4 beds 4 baths2,737 sq. ft.
$729,000Active4 beds 4 baths2,737 sq. ft.7913 Rustic Oak Drive, Knoxville, TN 37919
MLS# 1312044Listed by: KELLER WILLIAMS SIGNATURE - New
 $1,350,000Active5.5 Acres
$1,350,000Active5.5 Acres860 S Gallaher View Rd, Knoxville, TN 37919
MLS# 1312045Listed by: BAINE REALTY GROUP - New
 $540,000Active4 beds 3 baths2,305 sq. ft.
$540,000Active4 beds 3 baths2,305 sq. ft.1724 Dawn Redwood Trail Tr, Knoxville, TN 37922
MLS# 1312046Listed by: REALTY EXECUTIVES ASSOCIATES - New
 $384,900Active3 beds 2 baths1,800 sq. ft.
$384,900Active3 beds 2 baths1,800 sq. ft.7725 Jerbeeler Drive, Knoxville, TN 37931
MLS# 1312048Listed by: ELITE REALTY
