2213 Juniper Drive, Knoxville, TN 37912
Local realty services provided by:Better Homes and Gardens Real Estate Jackson Realty
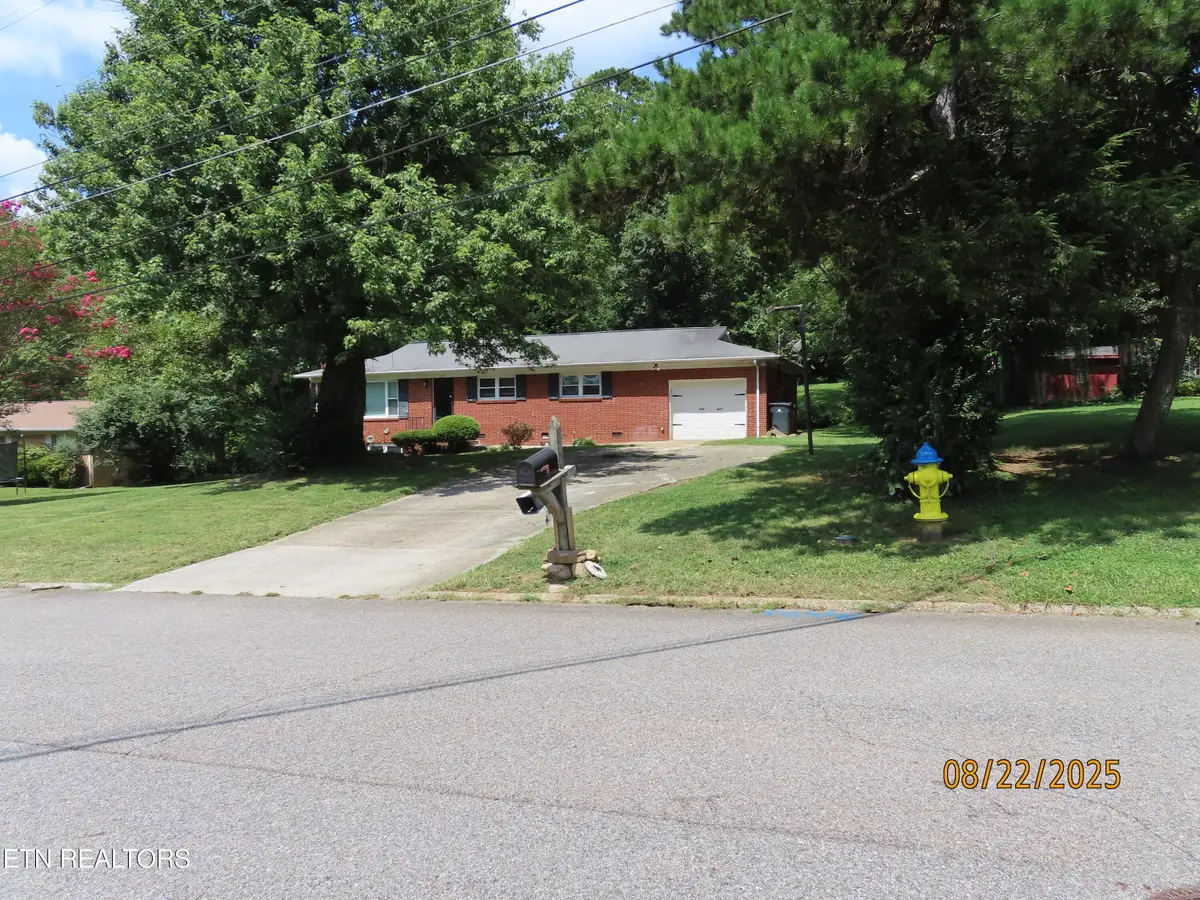
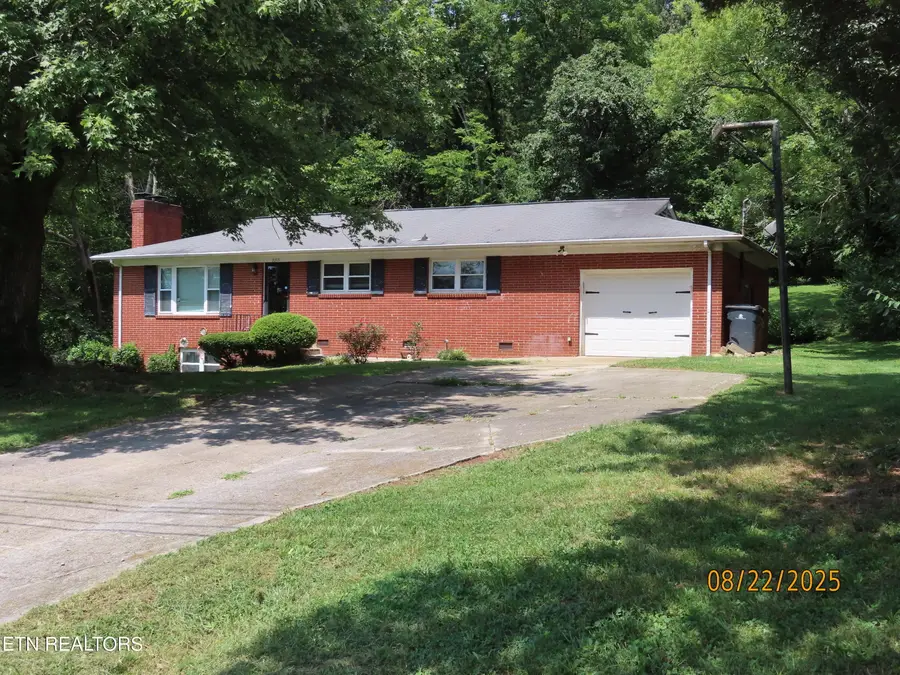
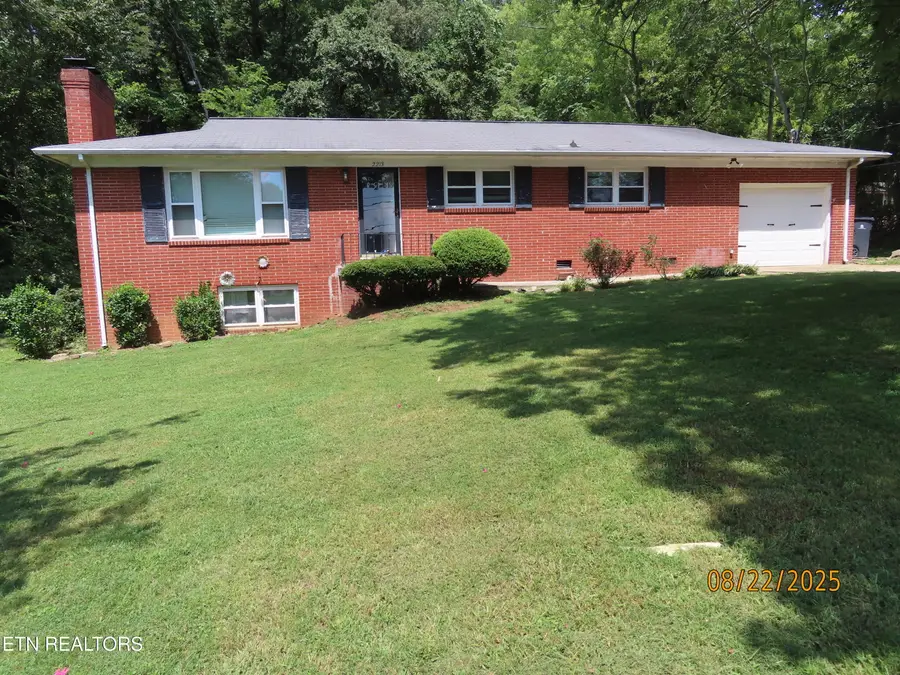
2213 Juniper Drive,Knoxville, TN 37912
$229,900
- 3 Beds
- 2 Baths
- 1,400 sq. ft.
- Single family
- Active
Listed by:debbie phillips
Office:the real estate firm, inc.
MLS#:1313103
Source:TN_KAAR
Price summary
- Price:$229,900
- Price per sq. ft.:$164.21
About this home
This Home is Listed Below the Appraised Price dated 07/28/2025!
On the Main Level you will find 1,400 Sq Ft of Living Space with Three Bedrooms, 2 Bath, Livingroom, Dining Room, Kitchen, and a 392 Sq Ft Garage off of the Kitchen. Nice Original Hardwood in Living Room, Hallway, and Bedrooms. LVP in Dining Room, Kitchen, and Bathrooms. Living Room has a Wood Burning Fireplace. Kitchen as Solid Wood Cabinets.
Downstairs you will find a total of 322 Sq Ft of Finished Basement that could be a Den/Family Room/Rec Room. It has a Gas Insert Fireplace.
You will also find a total of 294 Sq Ft Unfinished Room that could become a Fourth Bedroom/Office and add a small Bath.
A nice Huge Back Yard for Entertaining and a Place for Children/Dogs to Play. The Shed at the back of the property is included. Community Swimming Pool is 0.03 miles from this Property.
Washer/Dryer Stays. Newer Hot Water Heater and LVP Flooring. Vinyl Windows.
Convenience to Schools, Shopping, Restaurants, and easy access to the Interstates,
Endless possibilities with this house. Make this house your ''Place to Call Home''!
All sq footage taken from Appraisal dated 07/28/2025. Buyer(s) and Buyers Agent to verify all information.
Contact an agent
Home facts
- Year built:1950
- Listing Id #:1313103
- Added:1 day(s) ago
- Updated:August 23, 2025 at 05:13 PM
Rooms and interior
- Bedrooms:3
- Total bathrooms:2
- Full bathrooms:2
- Living area:1,400 sq. ft.
Heating and cooling
- Cooling:Central Cooling
- Heating:Central, Electric
Structure and exterior
- Year built:1950
- Building area:1,400 sq. ft.
- Lot area:0.4 Acres
Schools
- High school:Powell
- Middle school:Northwest
- Elementary school:Norwood
Utilities
- Sewer:Public Sewer
Finances and disclosures
- Price:$229,900
- Price per sq. ft.:$164.21
New listings near 2213 Juniper Drive
- New
 $480,000Active5 beds 3 baths3,106 sq. ft.
$480,000Active5 beds 3 baths3,106 sq. ft.7609 Scenic View Drive, Knoxville, TN 37938
MLS# 1313100Listed by: SIMPLIHOM - New
 $479,900Active3 beds 2 baths1,650 sq. ft.
$479,900Active3 beds 2 baths1,650 sq. ft.3974 Mountain Vista Rd, Knoxville, TN 37931
MLS# 1313094Listed by: KELLER WILLIAMS REALTY - New
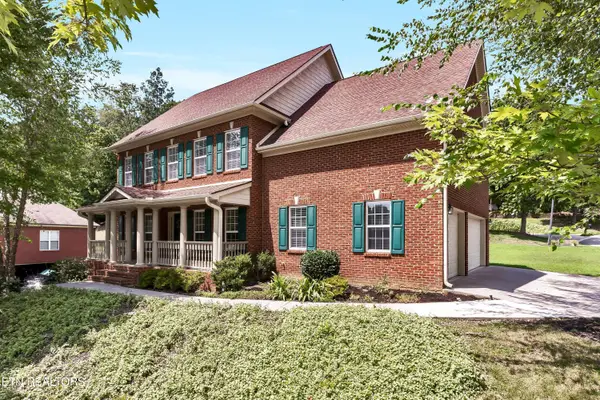 $669,900Active5 beds 4 baths3,051 sq. ft.
$669,900Active5 beds 4 baths3,051 sq. ft.1917 Ridge Oak Lane, Knoxville, TN 37922
MLS# 1313091Listed by: REALTY EXECUTIVES ASSOCIATES - New
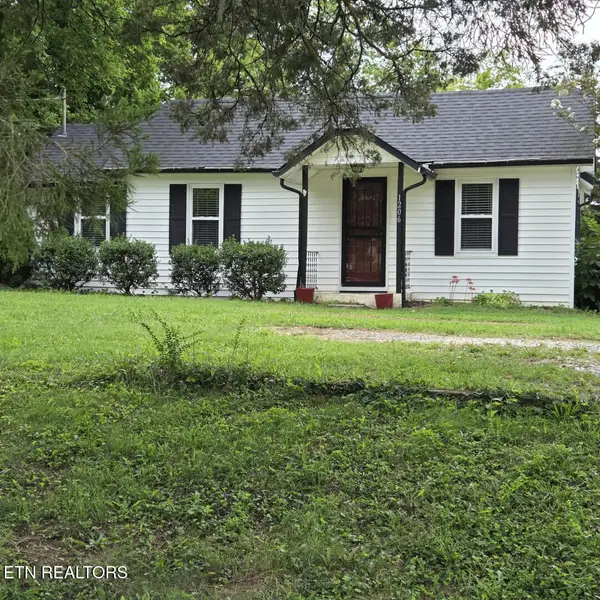 $229,900Active2 beds 1 baths861 sq. ft.
$229,900Active2 beds 1 baths861 sq. ft.1206 Cedar Lane, Knoxville, TN 37912
MLS# 1313089Listed by: DIYFLATFEE.COM - New
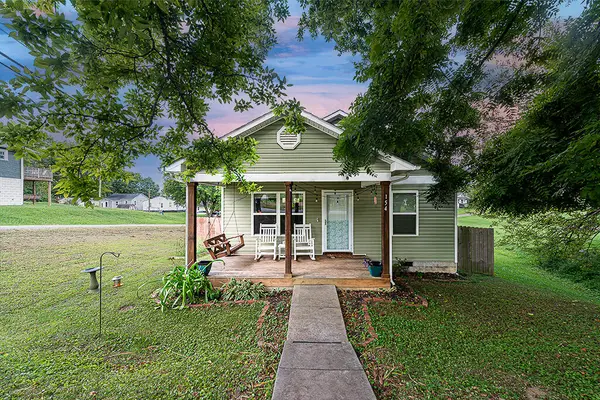 $349,900Active3 beds 2 baths1,040 sq. ft.
$349,900Active3 beds 2 baths1,040 sq. ft.154 Cedar Avenue, Knoxville, TN 37917
MLS# 20253961Listed by: SILVER KEY REALTY - ATHENS - New
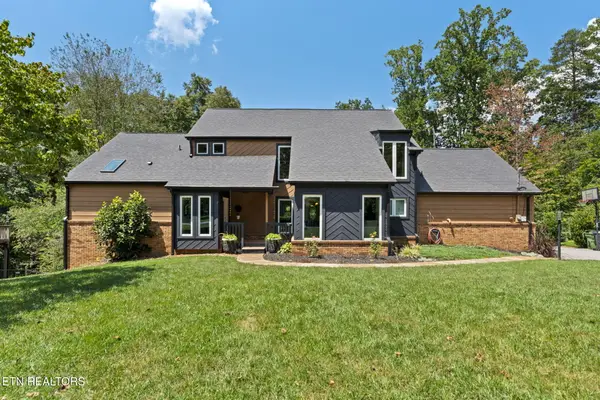 $625,000Active7 beds 4 baths4,126 sq. ft.
$625,000Active7 beds 4 baths4,126 sq. ft.1530 N Courtney Oak Lane, Knoxville, TN 37938
MLS# 1313080Listed by: THE REAL ESTATE FIRM, INC. - New
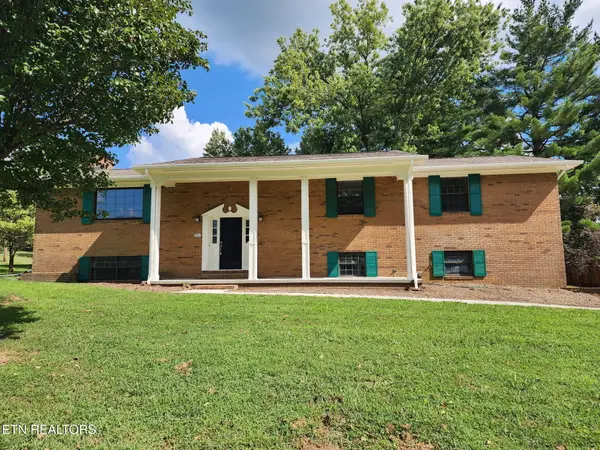 $405,000Active4 beds 3 baths2,720 sq. ft.
$405,000Active4 beds 3 baths2,720 sq. ft.4320 Redwen Rd, Knoxville, TN 37938
MLS# 1313068Listed by: BLACKWELL REALTY & AUCTION - Coming Soon
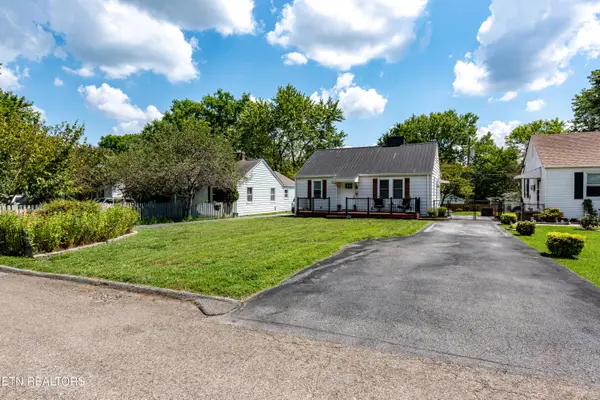 $249,000Coming Soon2 beds 1 baths
$249,000Coming Soon2 beds 1 baths926 Banks Ave, Knoxville, TN 37917
MLS# 1313070Listed by: REALTY EXECUTIVES ASSOCIATES - New
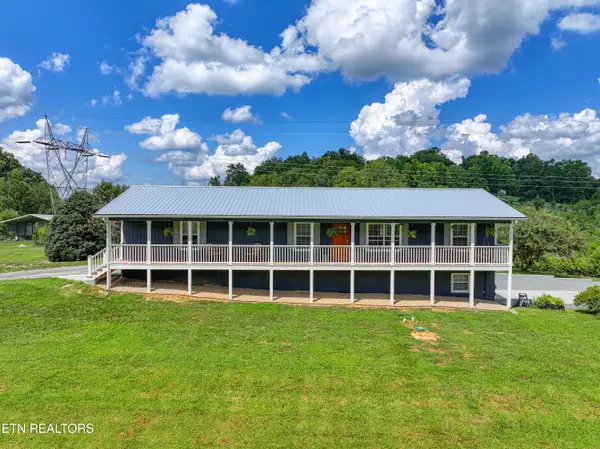 $939,900Active3 beds 4 baths2,200 sq. ft.
$939,900Active3 beds 4 baths2,200 sq. ft.7725 Texas Valley Rd, Knoxville, TN 37938
MLS# 1313053Listed by: WALLACE

