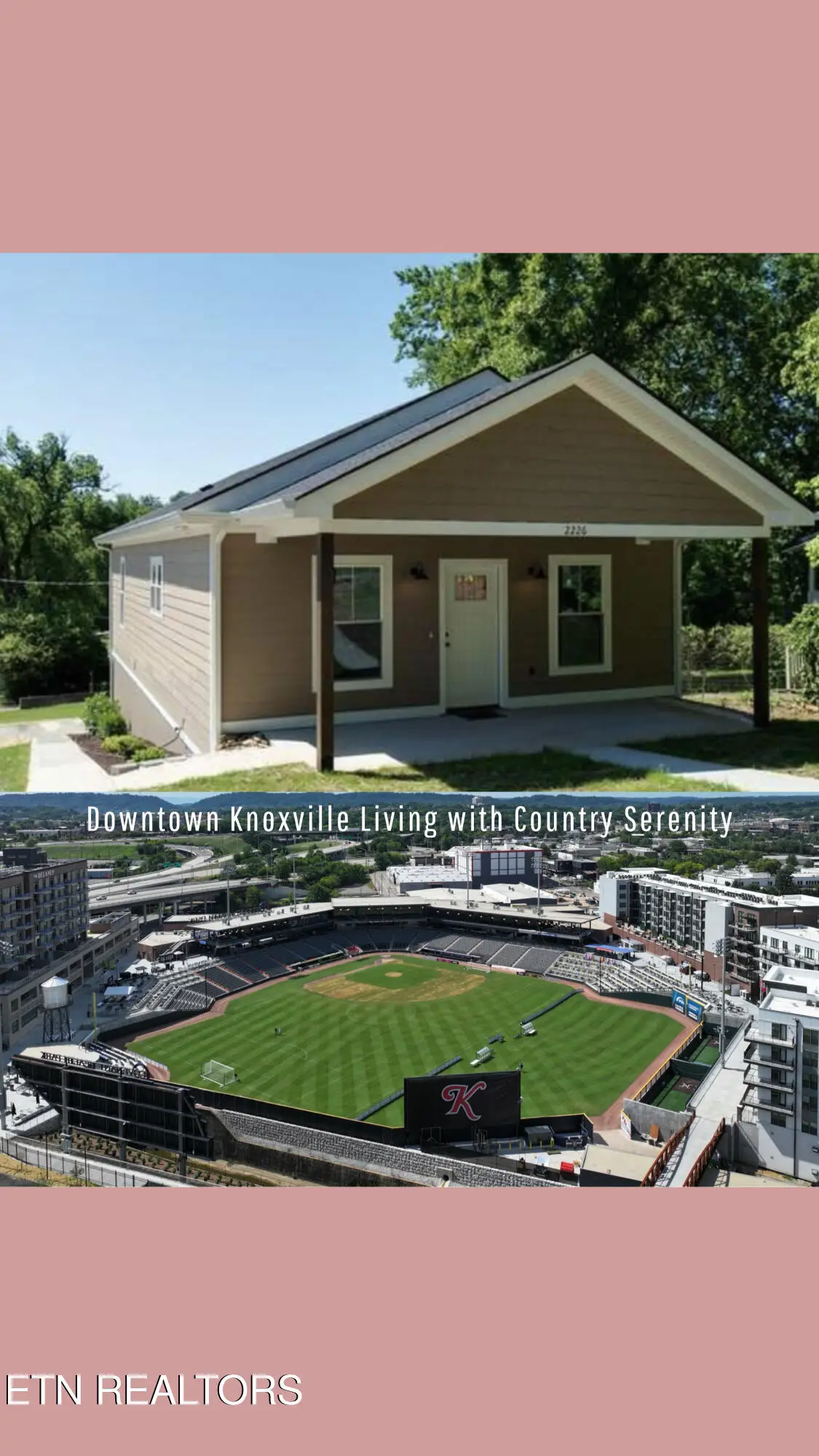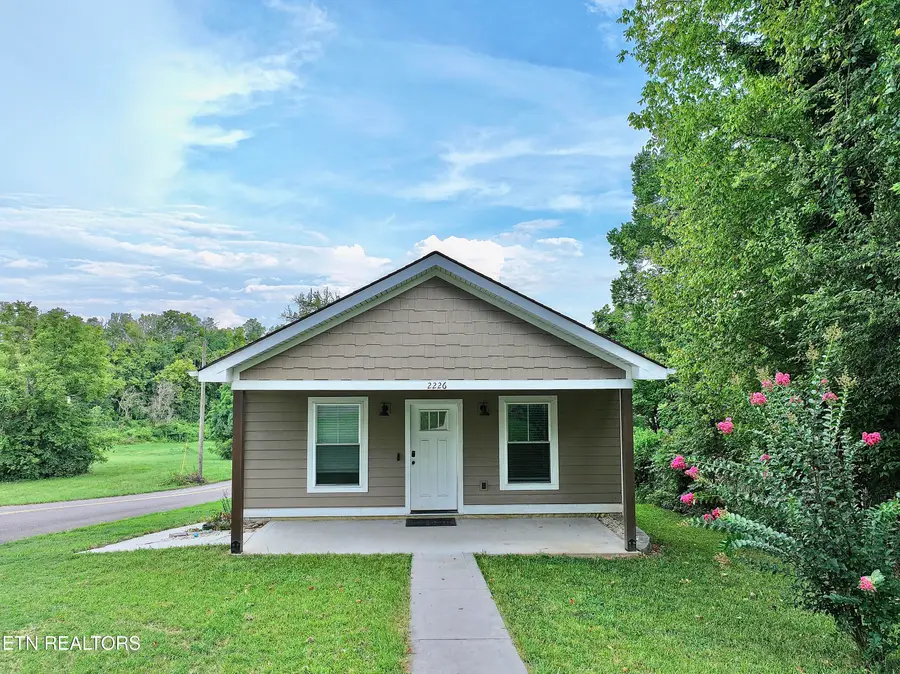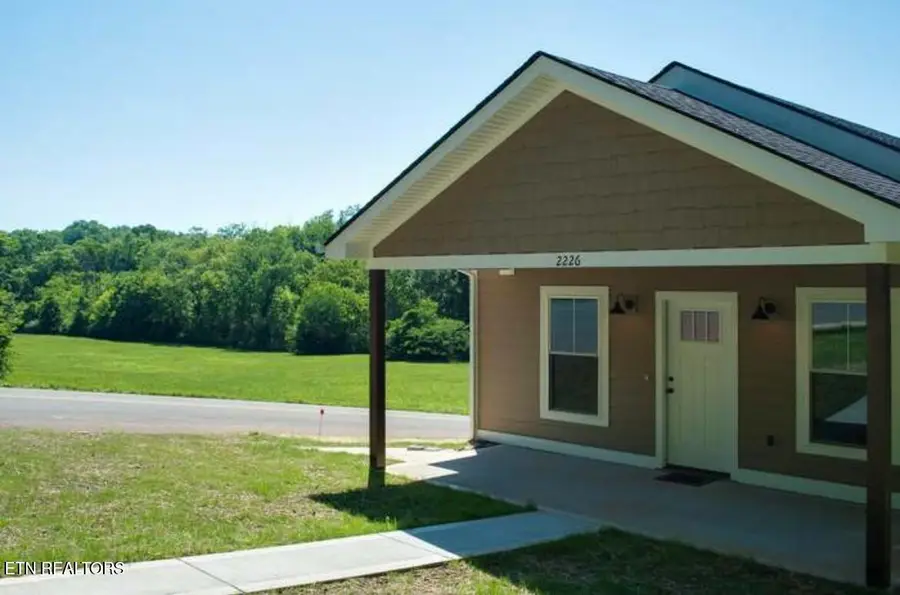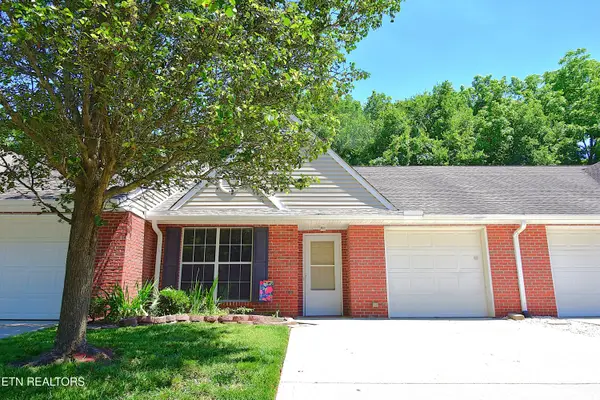2226 Riverside Drive, Knoxville, TN 37915
Local realty services provided by:Better Homes and Gardens Real Estate Gwin Realty



2226 Riverside Drive,Knoxville, TN 37915
$379,900
- 3 Beds
- 2 Baths
- 1,502 sq. ft.
- Single family
- Active
Listed by:tiffany winchell
Office:brougham properties
MLS#:1309155
Source:TN_KAAR
Price summary
- Price:$379,900
- Price per sq. ft.:$252.93
About this home
Prime Downtown Knoxville Location with Country Tranquility! This newer construction home offers the perfect blend of modern amenities and urban convenience while allowing you to feel the peace and quiet of the country overlooking open fields. Located just 1 minute from a public boat launch,
4 minutes to the new Knoxville Smokies baseball stadium. 5 minutes from South Knoxville's vibrant Sevier Avenue breweries and restaurants, minutes from Market Square, and 1.5 miles from Williams Creek Urban Forest.
Interior freshly painted. Quality Construction & Features: Durable LVP flooring throughout, soaring 9-foot ceilings, stylish can lighting, granite countertops, and upgraded closet shelving. Energy-efficient design includes spray foam insulation, Louisiana Pacific Smart Siding, and Superior Insulated basement concrete walls.
Exceptional Storage & Flexibility: Large 22x29 two-car garage provides ample parking and storage. The huge finished flex space in the basement features its own separate entrance and is perfect for a man cave, home office, workout room, or workshop - endless possibilities! Outdoor fire pit overlooking open field.
Move-in Ready with Investment Potential: This well-appointed home combines modern living with downtown accessibility and country serenity. Excellent investment opportunity - the basement's separate entrance makes it ideal for overnight rental or easy conversion into two units with only needing the addition of a downstairs bathroom. Don't miss this opportunity to own in one of Knoxville's most desirable areas with easy access to dining, entertainment, outdoor recreation, sports venues, and mountain biking at Baker's Preserve.
Contact an agent
Home facts
- Year built:2021
- Listing Id #:1309155
- Added:24 day(s) ago
- Updated:August 13, 2025 at 01:31 PM
Rooms and interior
- Bedrooms:3
- Total bathrooms:2
- Full bathrooms:2
- Living area:1,502 sq. ft.
Heating and cooling
- Cooling:Central Cooling
- Heating:Central, Electric
Structure and exterior
- Year built:2021
- Building area:1,502 sq. ft.
- Lot area:0.15 Acres
Utilities
- Sewer:Public Sewer
Finances and disclosures
- Price:$379,900
- Price per sq. ft.:$252.93
New listings near 2226 Riverside Drive
 $369,900Active3 beds 2 baths1,440 sq. ft.
$369,900Active3 beds 2 baths1,440 sq. ft.0 Sun Blossom Lane #117, Knoxville, TN 37924
MLS# 1309883Listed by: THE GROUP REAL ESTATE BROKERAGE $450,900Active3 beds 3 baths1,597 sq. ft.
$450,900Active3 beds 3 baths1,597 sq. ft.7433 Sun Blossom Lane, Knoxville, TN 37924
MLS# 1310031Listed by: THE GROUP REAL ESTATE BROKERAGE- New
 $359,900Active3 beds 2 baths1,559 sq. ft.
$359,900Active3 beds 2 baths1,559 sq. ft.4313 NW Holiday Blvd, Knoxville, TN 37921
MLS# 1312081Listed by: SOUTHERN CHARM HOMES - New
 $389,900Active3 beds 3 baths1,987 sq. ft.
$389,900Active3 beds 3 baths1,987 sq. ft.4432 Bucknell Drive, Knoxville, TN 37938
MLS# 1312073Listed by: SOUTHERN CHARM HOMES - New
 $315,000Active5 beds 2 baths1,636 sq. ft.
$315,000Active5 beds 2 baths1,636 sq. ft.126 S Van Gilder St, Knoxville, TN 37915
MLS# 1312064Listed by: SLYMAN REAL ESTATE - Open Sun, 6 to 8pmNew
 $729,000Active4 beds 4 baths2,737 sq. ft.
$729,000Active4 beds 4 baths2,737 sq. ft.7913 Rustic Oak Drive, Knoxville, TN 37919
MLS# 1312044Listed by: KELLER WILLIAMS SIGNATURE - New
 $1,350,000Active5.5 Acres
$1,350,000Active5.5 Acres860 S Gallaher View Rd, Knoxville, TN 37919
MLS# 1312045Listed by: BAINE REALTY GROUP - New
 $540,000Active4 beds 3 baths2,305 sq. ft.
$540,000Active4 beds 3 baths2,305 sq. ft.1724 Dawn Redwood Trail Tr, Knoxville, TN 37922
MLS# 1312046Listed by: REALTY EXECUTIVES ASSOCIATES - New
 $384,900Active3 beds 2 baths1,800 sq. ft.
$384,900Active3 beds 2 baths1,800 sq. ft.7725 Jerbeeler Drive, Knoxville, TN 37931
MLS# 1312048Listed by: ELITE REALTY - New
 $250,000Active2 beds 2 baths1,012 sq. ft.
$250,000Active2 beds 2 baths1,012 sq. ft.224 Dalton Place Way, Knoxville, TN 37912
MLS# 1312051Listed by: WALLACE
